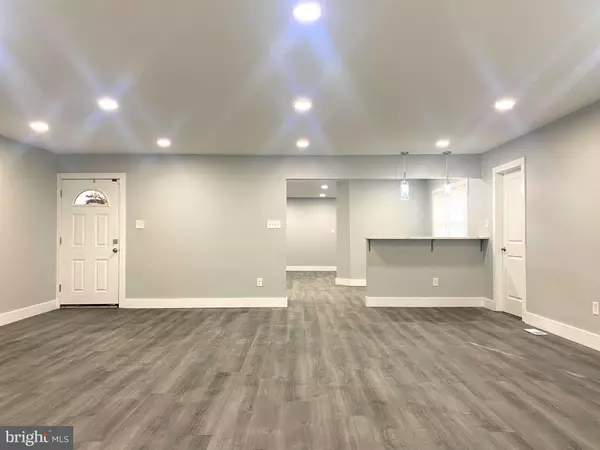$515,000
$525,000
1.9%For more information regarding the value of a property, please contact us for a free consultation.
3803 WEYWOOD PL Bowie, MD 20715
3 Beds
2 Baths
2,105 SqFt
Key Details
Sold Price $515,000
Property Type Single Family Home
Sub Type Detached
Listing Status Sold
Purchase Type For Sale
Square Footage 2,105 sqft
Price per Sqft $244
Subdivision Whitehall At Belair
MLS Listing ID MDPG2104094
Sold Date 04/10/24
Style Ranch/Rambler
Bedrooms 3
Full Baths 2
HOA Y/N N
Abv Grd Liv Area 2,105
Originating Board BRIGHT
Year Built 1967
Annual Tax Amount $5,112
Tax Year 2023
Lot Size 0.254 Acres
Acres 0.25
Property Description
Trustee Sale! Buyers, If you are looking for a Very Nice Rambler, This is It! This Lovely home sits in the heart of Bowie featuring 3 nice sized bedrooms, 2 Full Baths with Custom Tiling, All New Pergo DuraCraft Waterproof Luxury Vinyl Flooring, Stainless Steel Appliances, Gorgeous Quartz Countertops with a Breakfast Bar, Recessed lighting, Wood Burning Fireplace, Front Loading Washer & Dryer, One Car Garage with extended Driveway, Peaceful Backyard for enjoying nature. Please write the Seller as "Dennis Whitley III - Trustee.
Location
State MD
County Prince Georges
Zoning RR
Rooms
Other Rooms Living Room, Kitchen, Family Room, Laundry
Main Level Bedrooms 3
Interior
Interior Features Recessed Lighting
Hot Water Natural Gas
Heating Central
Cooling Central A/C
Fireplaces Number 1
Equipment Built-In Microwave, Cooktop, Dishwasher, Disposal, Washer - Front Loading, Dryer - Front Loading, Refrigerator, Stainless Steel Appliances
Fireplace Y
Appliance Built-In Microwave, Cooktop, Dishwasher, Disposal, Washer - Front Loading, Dryer - Front Loading, Refrigerator, Stainless Steel Appliances
Heat Source Electric
Exterior
Garage Garage - Front Entry
Garage Spaces 1.0
Fence Rear
Waterfront N
Water Access N
Accessibility None
Parking Type Attached Garage
Attached Garage 1
Total Parking Spaces 1
Garage Y
Building
Story 1
Foundation Slab
Sewer Public Sewer
Water Public
Architectural Style Ranch/Rambler
Level or Stories 1
Additional Building Above Grade, Below Grade
New Construction N
Schools
School District Prince George'S County Public Schools
Others
Senior Community No
Tax ID 17141595586
Ownership Fee Simple
SqFt Source Assessor
Security Features Monitored
Acceptable Financing Cash, Conventional, FHA, VA
Listing Terms Cash, Conventional, FHA, VA
Financing Cash,Conventional,FHA,VA
Special Listing Condition Standard, Third Party Approval
Read Less
Want to know what your home might be worth? Contact us for a FREE valuation!

Our team is ready to help you sell your home for the highest possible price ASAP

Bought with Sean D Robinson • Fairfax Realty Premier

GET MORE INFORMATION





