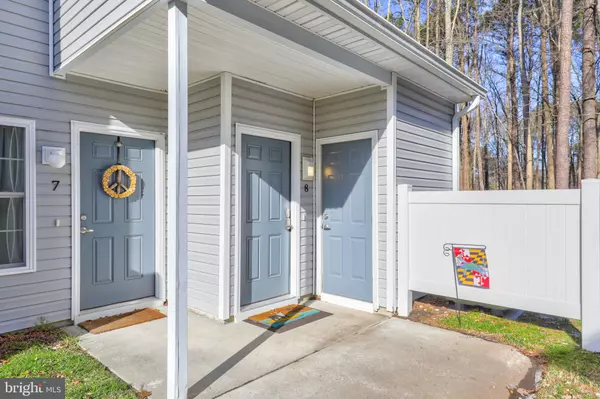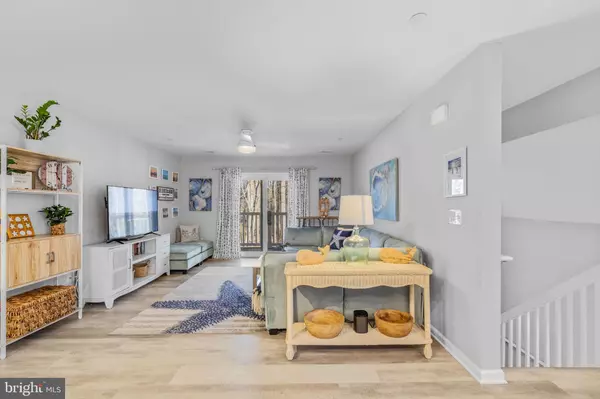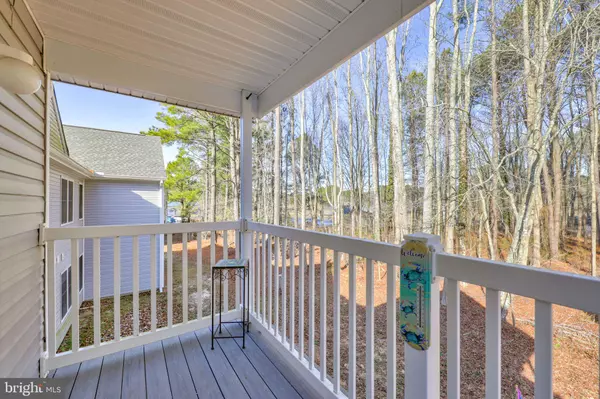$300,000
$300,000
For more information regarding the value of a property, please contact us for a free consultation.
11429 MANKLIN CREEK #8 Ocean Pines, MD 21811
2 Beds
2 Baths
1,084 SqFt
Key Details
Sold Price $300,000
Property Type Condo
Sub Type Condo/Co-op
Listing Status Sold
Purchase Type For Sale
Square Footage 1,084 sqft
Price per Sqft $276
Subdivision None Available
MLS Listing ID MDWO2018524
Sold Date 04/09/24
Style Side-by-Side
Bedrooms 2
Full Baths 2
Condo Fees $500/mo
HOA Fees $75/ann
HOA Y/N Y
Abv Grd Liv Area 1,084
Originating Board BRIGHT
Year Built 1999
Annual Tax Amount $1,829
Tax Year 2023
Lot Dimensions 0.00 x 0.00
Property Description
A stunning 2-bedroom, 2-bathroom unit condominium with a private balcony that overlooks serene mature trees, providing a tranquil setting. This immaculate residence underwent a complete renovation in 2022 and is conveniently located just minutes away from Ocean City's beaches. Enjoy quick access to local shopping, restaurants, 4 pools, tennis courts, a golf course, pet park, country club, and yacht club with a marina. The heart of this home is a well-appointed gourmet kitchen featuring upgraded stainless-steel appliances, a natural gas slide-in range with convection oven, elegant quartz countertops, a deep undermount sink, kitchen pantry, and crisp white cabinets adorned with crown molding. The unit features an open and airy floor plan unified by Pergo LVP flooring throughout, three stylish ceiling fans, upgraded baths with quartz topped vanities, a rainfall shower head, a Rinnai tankless hot water system, a secure storage room for your beach gear, and an assigned parking spot. As a resident, you will have no maintenance responsibilities, as the condo dues cover trash removal, snow removal, road maintenance, roof, siding, lawn care, outdoor lighting, outdoor insurance, and management fees. Whether you are looking for a full-time residence or a vacation getaway, this home is simply perfect. Make an appointment for a private showing today!
Location
State MD
County Worcester
Area Worcester Ocean Pines
Zoning R-3
Rooms
Other Rooms Living Room, Dining Room, Bedroom 2, Kitchen, Foyer, Primary Bathroom
Main Level Bedrooms 2
Interior
Interior Features Breakfast Area, Ceiling Fan(s), Combination Dining/Living, Combination Kitchen/Dining, Combination Kitchen/Living, Dining Area, Family Room Off Kitchen, Floor Plan - Open, Kitchen - Gourmet, Kitchen - Island, Pantry, Primary Bath(s), Stall Shower, Tub Shower, Upgraded Countertops, Walk-in Closet(s), Window Treatments
Hot Water Natural Gas, Tankless
Heating Heat Pump(s)
Cooling Central A/C
Flooring Luxury Vinyl Plank
Equipment Built-In Microwave, Built-In Range, Dishwasher, Icemaker, Microwave, Oven/Range - Gas, Refrigerator, Stainless Steel Appliances, Stove, Washer/Dryer Stacked, Water Heater - Tankless
Fireplace N
Window Features Screens,Vinyl Clad
Appliance Built-In Microwave, Built-In Range, Dishwasher, Icemaker, Microwave, Oven/Range - Gas, Refrigerator, Stainless Steel Appliances, Stove, Washer/Dryer Stacked, Water Heater - Tankless
Heat Source Electric
Laundry Has Laundry
Exterior
Exterior Feature Balcony
Parking On Site 1
Utilities Available Cable TV
Amenities Available Basketball Courts, Beach Club, Bike Trail, Boat Ramp, Cable, Common Grounds, Community Center, Dog Park, Golf Course Membership Available, Lake, Library, Marina/Marina Club, Meeting Room, Picnic Area, Pool - Outdoor, Pool - Indoor, Pool Mem Avail, Tennis Courts, Tot Lots/Playground, Water/Lake Privileges
Water Access N
View Garden/Lawn, Trees/Woods
Roof Type Architectural Shingle,Pitched
Accessibility Doors - Swing In
Porch Balcony
Garage N
Building
Story 2
Unit Features Garden 1 - 4 Floors
Sewer Public Sewer
Water Public
Architectural Style Side-by-Side
Level or Stories 2
Additional Building Above Grade, Below Grade
Structure Type Dry Wall
New Construction N
Schools
School District Worcester County Public Schools
Others
Pets Allowed Y
HOA Fee Include Common Area Maintenance,Ext Bldg Maint,Lawn Maintenance,Management,Road Maintenance,Sewer,Snow Removal,Trash
Senior Community No
Tax ID 2403144798
Ownership Condominium
Security Features Main Entrance Lock
Special Listing Condition Standard
Pets Allowed Cats OK, Dogs OK
Read Less
Want to know what your home might be worth? Contact us for a FREE valuation!

Our team is ready to help you sell your home for the highest possible price ASAP

Bought with Lauren Anne Martini • Berkshire Hathaway HomeServices PenFed Realty - OP
GET MORE INFORMATION





