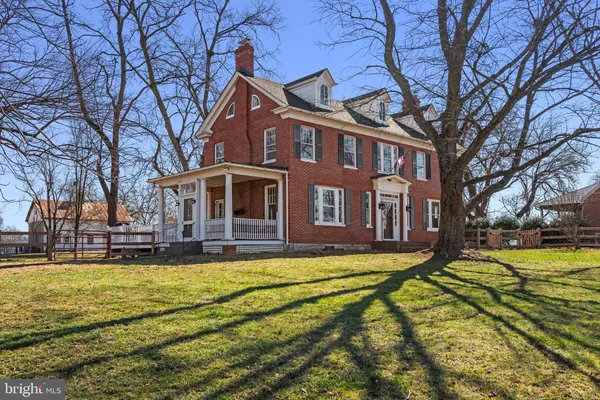$535,000
$525,000
1.9%For more information regarding the value of a property, please contact us for a free consultation.
4737 VALLEY PIKE Stephens City, VA 22655
3 Beds
4 Baths
2,470 SqFt
Key Details
Sold Price $535,000
Property Type Single Family Home
Sub Type Detached
Listing Status Sold
Purchase Type For Sale
Square Footage 2,470 sqft
Price per Sqft $216
Subdivision Stephens City
MLS Listing ID VAFV2017094
Sold Date 04/05/24
Style Colonial,Traditional
Bedrooms 3
Full Baths 3
Half Baths 1
HOA Y/N N
Abv Grd Liv Area 2,470
Originating Board BRIGHT
Year Built 1916
Annual Tax Amount $2,044
Tax Year 2022
Lot Size 3.880 Acres
Acres 3.88
Property Description
Welcome to this 1916 All Brick Beauty that is situated on 3.88 Acres in Stephens City. You will be amazed to learn this Gorgeous Classic Home is also a charming farmette with NO HOA. Yes, you can have Chickens! With 3 Bedrooms & 2.5 Baths, This stunning home has been meticulously maintained and updated with modern amenities, inside & out. The property is fully fenced; front & back and encompasses a 2 Car Garage, Vintage Barn, Hot tub, Greenhouse and Chicken Coop. Traditional Center Hall Foyer is highlighted with impressive staircase and flanked by Living & Dining Rooms. Each room has elegant foyer-facing French Doors. Living room is large, cozy and bright with Built-in Bookshelves & Fireplace....the perfect spot to watch TV or read a book. Dining Room offers space for the largest table & family gatherings with Lovely built-in China Closets & Fireplace. Dining room flows to covered porch allowing the party to move inside and out. Eat-in Kitchen is completely outfitted to create amazing meals that impress your friends. New Stainless Fridge & Dishwasher added in 2023. Move upstairs to huge Primary Suite with recently added private Primary Bath. Primary Bath offers spa-like shower, double vanities, & is home to Laundry. Additionally, Primary has Fireplace & 2 Large walk-in closets...storage is NOT an issue. The two remaining bedrooms are amply sized and share charming hall bath. There is a 3rd level attic space that is improved and perfect for your vision or additional storage ... complete with full bath. This home is brimming with historic charm; Beautiful Radiators that warm the home, Original Windows, Beautiful Staircase & Bannister, Dutch Door, Front & Back Stairs, Glassed In Side Entry...and the list goes on. This is an amazing home. Classic and Beautiful in every way. They don't build them like this anymore. Septic pumped February 2024. Home on Winchester City water utility. Fireplaces are inoperable but have inserts for wood stoves. Septic Pumped 2023. **Complete list of Seller updates to follow**
Location
State VA
County Frederick
Zoning R2
Rooms
Other Rooms Living Room, Dining Room, Primary Bedroom, Bedroom 2, Bedroom 3, Kitchen, Foyer, Laundry, Mud Room, Bathroom 2, Attic, Primary Bathroom, Half Bath
Basement Connecting Stairway, Interior Access, Full, Outside Entrance, Rear Entrance
Interior
Interior Features Attic, Ceiling Fan(s), Breakfast Area, Chair Railings, Dining Area, Wood Floors, Kitchen - Eat-In, Additional Stairway, Built-Ins, Floor Plan - Traditional, Formal/Separate Dining Room, Kitchen - Table Space, Primary Bath(s), Walk-in Closet(s)
Hot Water Natural Gas
Heating Radiator, Heat Pump(s), Zoned
Cooling Central A/C, Zoned
Flooring Hardwood, Tile/Brick
Fireplaces Number 3
Fireplaces Type Mantel(s)
Equipment Dryer, Washer, Dishwasher, Icemaker, Refrigerator, Stove
Fireplace Y
Window Features Double Hung
Appliance Dryer, Washer, Dishwasher, Icemaker, Refrigerator, Stove
Heat Source Natural Gas
Laundry Upper Floor
Exterior
Exterior Feature Porch(es), Deck(s), Breezeway
Garage Covered Parking, Garage - Side Entry
Garage Spaces 2.0
Fence Fully
Waterfront N
Water Access N
View Pasture
Roof Type Shingle
Street Surface Black Top
Accessibility None
Porch Porch(es), Deck(s), Breezeway
Parking Type Detached Garage
Total Parking Spaces 2
Garage Y
Building
Lot Description Front Yard, Level, Rear Yard
Story 4
Foundation Brick/Mortar
Sewer On Site Septic, Septic = # of BR
Water Public
Architectural Style Colonial, Traditional
Level or Stories 4
Additional Building Above Grade, Below Grade
New Construction N
Schools
Elementary Schools Middletown
Middle Schools Robert E. Aylor
High Schools Sherando
School District Frederick County Public Schools
Others
Senior Community No
Tax ID 74 1 A
Ownership Fee Simple
SqFt Source Estimated
Security Features Security System
Special Listing Condition Standard
Read Less
Want to know what your home might be worth? Contact us for a FREE valuation!

Our team is ready to help you sell your home for the highest possible price ASAP

Bought with Deborah Matthews • ERA Oakcrest Realty, Inc.

GET MORE INFORMATION





