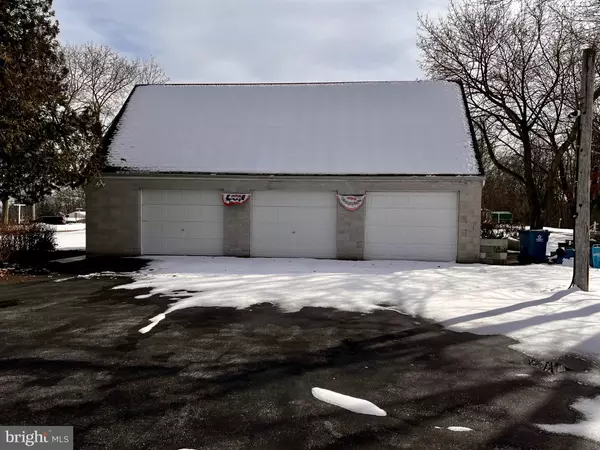$260,000
$269,900
3.7%For more information regarding the value of a property, please contact us for a free consultation.
115 S BALTIMORE ST Franklintown, PA 17323
3 Beds
2 Baths
1,638 SqFt
Key Details
Sold Price $260,000
Property Type Single Family Home
Sub Type Detached
Listing Status Sold
Purchase Type For Sale
Square Footage 1,638 sqft
Price per Sqft $158
Subdivision None Available
MLS Listing ID PAYK2056128
Sold Date 03/27/24
Style Cape Cod
Bedrooms 3
Full Baths 2
HOA Y/N N
Abv Grd Liv Area 1,638
Originating Board BRIGHT
Year Built 1960
Annual Tax Amount $3,215
Tax Year 2022
Lot Size 0.413 Acres
Acres 0.41
Property Description
STATELY BRICK CAPE COD with large, detached garage. Entering this well-built home, you will be drawn to all the natural woodwork trim & doors throughout the home. There are natural hardwood floors throughout the home under the current carpets as well. The first floor offers a spacious Living Rm with a FP, a Den, Dining Rm, Galley Kit, Laundry Rm, Full Ba and a wonderful Sun Rm too! The upstairs has 3 Br's and a remodeled Bath with walk-in shower. Stepping out the back door you will see the large yard for entertaining or playing. Looking for more? You got it in this Mechanics or Hobbyist Dream garage.
A 24 x 40 3 car garage with additional storage above. This home is waiting for YOU!
Location
State PA
County York
Area Franklintown Boro (15263)
Zoning RESIDENTIAL
Rooms
Other Rooms Living Room, Dining Room, Primary Bedroom, Bedroom 2, Bedroom 3, Kitchen, Den, Sun/Florida Room, Laundry
Basement Full, Interior Access, Unfinished
Interior
Hot Water Oil
Heating Hot Water, Radiator, Steam
Cooling Window Unit(s)
Fireplaces Number 1
Fireplaces Type Wood
Fireplace Y
Heat Source Oil
Laundry Main Floor
Exterior
Garage Garage - Front Entry, Oversized
Garage Spaces 3.0
Waterfront N
Water Access N
Roof Type Shingle
Accessibility None
Parking Type Detached Garage, Driveway
Total Parking Spaces 3
Garage Y
Building
Story 1.5
Foundation Block
Sewer Public Sewer
Water Public
Architectural Style Cape Cod
Level or Stories 1.5
Additional Building Above Grade, Below Grade
New Construction N
Schools
Elementary Schools Northern
Middle Schools Northern
High Schools Northern
School District Northern York County
Others
Senior Community No
Tax ID 63-000-01-0080-00-00000
Ownership Fee Simple
SqFt Source Assessor
Acceptable Financing Cash, Conventional
Listing Terms Cash, Conventional
Financing Cash,Conventional
Special Listing Condition Standard
Read Less
Want to know what your home might be worth? Contact us for a FREE valuation!

Our team is ready to help you sell your home for the highest possible price ASAP

Bought with Tami L Behler • Inch & Co. Real Estate, LLC

GET MORE INFORMATION





