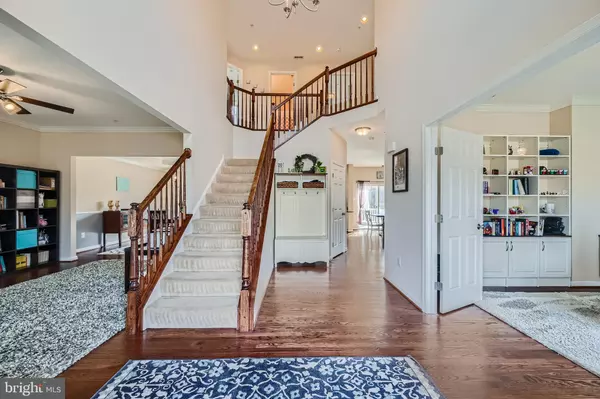$840,000
$815,000
3.1%For more information regarding the value of a property, please contact us for a free consultation.
5960 CYPRESS SPRINGS RD Elkridge, MD 21075
4 Beds
4 Baths
4,037 SqFt
Key Details
Sold Price $840,000
Property Type Single Family Home
Sub Type Detached
Listing Status Sold
Purchase Type For Sale
Square Footage 4,037 sqft
Price per Sqft $208
Subdivision Cypress Springs
MLS Listing ID MDHW2037438
Sold Date 03/29/24
Style Colonial
Bedrooms 4
Full Baths 3
Half Baths 1
HOA Fees $42/ann
HOA Y/N Y
Abv Grd Liv Area 3,012
Originating Board BRIGHT
Year Built 2014
Annual Tax Amount $9,110
Tax Year 2023
Lot Size 9,739 Sqft
Acres 0.22
Property Description
Home is under contract. No Open House on Sunday March 10th.
Welcome to 5960 Cypress Springs Rd! This beautiful, highly updated and meticulously maintained home sits on a prime lot in the sought after Cypress Springs neighborhood. Entering the home into the two-story foyer, you'll notice the wood floors, a home office, formal living and formal dining rooms. The home transcends its way into a gourmet kitchen. The kitchen boasts stainless GE Appliances, a seated island, a double wall oven, cooktop, custom backsplash, a coffee bar, pantry and custom cabinetry for all your storage needs. A spacious family room with fireplace feature rounds out the main level. Upstairs boasts four generous sized bedrooms including a Grand Primary bedroom ensuite with his and hers walk-in closets, an expansive primary bath with soaker tub, shower and double vanity. All bedrooms feature walk-in closets and ceiling fans. A separate custom laundry room completes the second level. The fully customized walk-out basement is highlighted by a home theater room, wet bar, full bath, a spacious entertainment area and multiple storage areas and rooms This lower level has been completed sparing no details and is a real highlight, perfect for entertaining. Rounding out the home is an large composite deck and attached 2 car garage. The tasteful finishes, extensive updates/upgrades, elegant fixtures and touches, really make this Howard County custom home stand out!
Location
State MD
County Howard
Zoning RED
Rooms
Basement Fully Finished, Heated, Improved, Interior Access, Outside Entrance, Rear Entrance, Walkout Level
Interior
Interior Features Breakfast Area, Built-Ins, Carpet, Ceiling Fan(s), Crown Moldings, Dining Area, Family Room Off Kitchen, Kitchen - Gourmet, Kitchen - Island, Pantry, Recessed Lighting, Soaking Tub, Sound System, Store/Office, Tub Shower, Upgraded Countertops, Walk-in Closet(s), Wet/Dry Bar, Wood Floors
Hot Water Natural Gas
Heating Central
Cooling Central A/C
Flooring Hardwood, Carpet, Ceramic Tile
Fireplaces Number 1
Equipment Built-In Microwave, Cooktop, Dishwasher, Disposal, Dryer, Exhaust Fan, Icemaker, Oven - Double, Refrigerator, Stainless Steel Appliances, Washer, Water Heater
Fireplace Y
Appliance Built-In Microwave, Cooktop, Dishwasher, Disposal, Dryer, Exhaust Fan, Icemaker, Oven - Double, Refrigerator, Stainless Steel Appliances, Washer, Water Heater
Heat Source Electric
Exterior
Exterior Feature Deck(s)
Parking Features Garage Door Opener, Garage - Front Entry, Inside Access
Garage Spaces 4.0
Water Access N
Accessibility None
Porch Deck(s)
Attached Garage 2
Total Parking Spaces 4
Garage Y
Building
Story 3
Foundation Slab, Block
Sewer Public Sewer
Water Public
Architectural Style Colonial
Level or Stories 3
Additional Building Above Grade, Below Grade
New Construction N
Schools
School District Howard County Public School System
Others
Senior Community No
Tax ID 1401595038
Ownership Fee Simple
SqFt Source Assessor
Special Listing Condition Standard
Read Less
Want to know what your home might be worth? Contact us for a FREE valuation!

Our team is ready to help you sell your home for the highest possible price ASAP

Bought with Shannon Toback • Keller Williams Metropolitan
GET MORE INFORMATION





