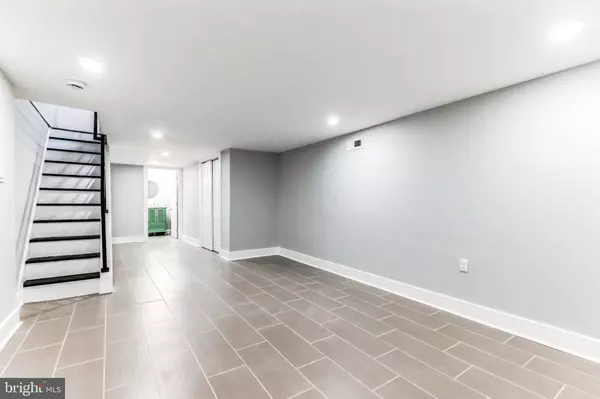$228,000
$228,000
For more information regarding the value of a property, please contact us for a free consultation.
236 WARREN ST Gloucester City, NJ 08030
3 Beds
2 Baths
1,440 SqFt
Key Details
Sold Price $228,000
Property Type Townhouse
Sub Type Interior Row/Townhouse
Listing Status Sold
Purchase Type For Sale
Square Footage 1,440 sqft
Price per Sqft $158
Subdivision None Available
MLS Listing ID NJCD2063266
Sold Date 03/29/24
Style Traditional
Bedrooms 3
Full Baths 2
HOA Y/N N
Abv Grd Liv Area 1,040
Originating Board BRIGHT
Year Built 1910
Annual Tax Amount $2,484
Tax Year 2022
Lot Size 1,050 Sqft
Acres 0.02
Lot Dimensions 14.00 x 75.00
Property Sub-Type Interior Row/Townhouse
Property Description
Welcome home to this Stunning NEWLY renovated home in Gloucester City! This 3 bedroom, 2 full bath home will captivate you with all of the top of the line renovations it has to offer. Pull up and notice the NEWLY REFRESHED siding (grey stucco paint). Walk inside into the classic entry way- foyer, perfect for an office/mail area, or classic mudroom. Walk through the second door and right into the spacious living room! You will notice the neutral colored hardwood-like vinyl flooring evenly flowing through out the entire home. The downstairs is open concept, leading you into the Chef's Kiss kitchen! This kitchen has IT ALL! Be absolutely WOWED by the marble countertops, custom designed backsplash, white shaker cabinetry, and upgraded stainless steel appliance package. The stainless steel appliances consist of a gas cooking stove, dishwasher, elevated microwave, and a truly impressive SMART FRIDGE with tapping light and Bluetooth capabilities. This kitchen is perfect for a cook or anyone looking for a sleek and clean environment to prepare meals! Off of the kitchen is the separate space (potential pantry shelf space) with back door entry/exit. Upstairs there is a lovely master bedroom with a triple window display, and 2 other spacious bedrooms!
Also on the second floor, is a FULL bathroom decked out to the nines! This elegant room features a spacious black porcelain tiled shower, and upgraded vanity fixtures with brush gold finishes. Last but not least, don't forget the FULLY FINISHED basement downstairs! This adds a whole second area for entertaining, possibility for a bonus sleeping area, or a common rec/play room! The basement is complete with the other FULL bathroom with tub and vanity, and also features the laundry hook up space, and additional closet storage. Live maintenance free for many years to come as this home has been taken down to the studs! NEW rubber roof, NEW HVAC with central air, NEW water heater, and more! This home is centrally located in down town Gloucester City, just minutes form 2-95, I-76 to Philadelphia, shops, bars, restaurants, ETC! Schedule your tour today before it's gone!
Location
State NJ
County Camden
Area Gloucester City (20414)
Zoning RESID
Rooms
Other Rooms Living Room, Dining Room, Primary Bedroom, Bedroom 2, Kitchen, Bedroom 1
Basement Fully Finished
Interior
Interior Features Kitchen - Eat-In
Hot Water Natural Gas
Heating Forced Air
Cooling Central A/C
Flooring Vinyl, Ceramic Tile
Equipment Built-In Microwave, Dishwasher, Stove, Stainless Steel Appliances
Fireplace N
Appliance Built-In Microwave, Dishwasher, Stove, Stainless Steel Appliances
Heat Source Natural Gas
Laundry Main Floor
Exterior
Fence Fully
Water Access N
Roof Type Flat
Accessibility None
Garage N
Building
Lot Description Rear Yard
Story 2
Foundation Brick/Mortar
Sewer Public Sewer
Water Public
Architectural Style Traditional
Level or Stories 2
Additional Building Above Grade, Below Grade
New Construction N
Schools
Elementary Schools Cold Springs School
Middle Schools Mary Ethel Costello School
High Schools Gloucester City Junior Senior
School District Gloucester City Schools
Others
Senior Community No
Tax ID 14-00012-00027
Ownership Fee Simple
SqFt Source Assessor
Acceptable Financing FHA 203(b), Conventional, Cash, FHA, VA
Listing Terms FHA 203(b), Conventional, Cash, FHA, VA
Financing FHA 203(b),Conventional,Cash,FHA,VA
Special Listing Condition Standard
Read Less
Want to know what your home might be worth? Contact us for a FREE valuation!

Our team is ready to help you sell your home for the highest possible price ASAP

Bought with Beth Louise Pinero • Farley & Ferry Realty Inc
GET MORE INFORMATION





