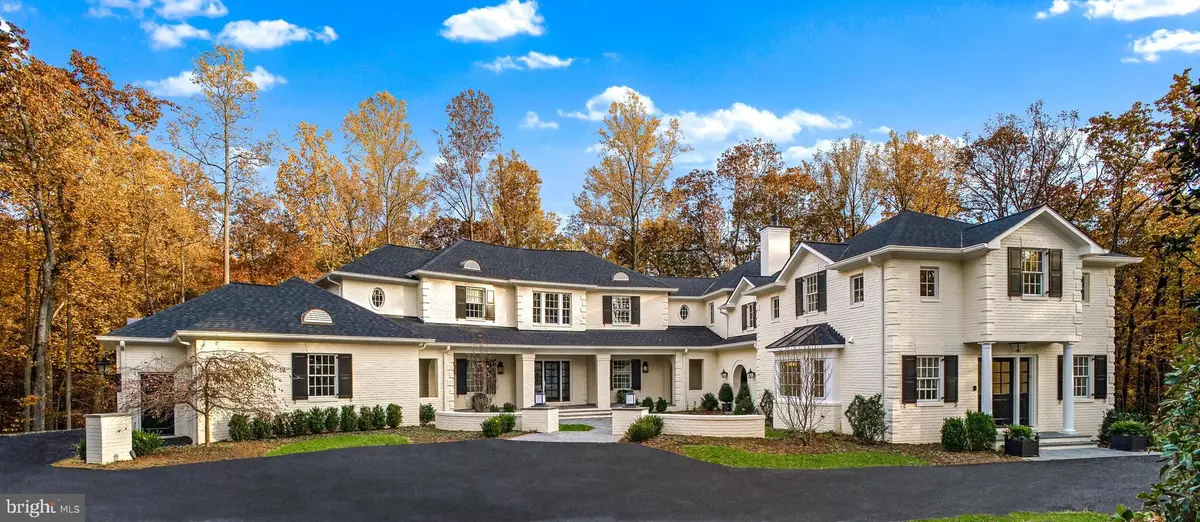$2,215,000
$2,295,000
3.5%For more information regarding the value of a property, please contact us for a free consultation.
11915 PARK HEIGHTS AVE Owings Mills, MD 21117
6 Beds
9 Baths
10,273 SqFt
Key Details
Sold Price $2,215,000
Property Type Single Family Home
Sub Type Detached
Listing Status Sold
Purchase Type For Sale
Square Footage 10,273 sqft
Price per Sqft $215
Subdivision Caves Valley
MLS Listing ID MDBC2087038
Sold Date 03/28/24
Style Transitional
Bedrooms 6
Full Baths 5
Half Baths 4
HOA Y/N N
Abv Grd Liv Area 8,073
Originating Board BRIGHT
Year Built 2005
Annual Tax Amount $27,983
Tax Year 2023
Lot Size 5.530 Acres
Acres 5.53
Property Description
Nestled on over 5.5 acres in the wooded hills of Caves Valley, this custom-built estate home was expertly crafted and meticulously curated by the dream team of Vince Green architecture, J. Paul Builders and Jay Jenkins of Jenkins/Baer design. This home boasts exquisite finishes and unparalleled attention to detail that would cost more than twice the list price to recreate. As you enter through the grand foyer, you are greeted by soaring ceilings, natural stone tile and hand-scraped walnut flooring, custom-designed lighting, and an abundance of natural light that accentuates the open floor plan. The gourmet kitchen featuring an addition from 2013 and a top to bottom renovation, is a chef's dream. Featuring state-of-the-art Wolf and Subzero appliances, a spacious island and all custom cabinetry with crystalized glass countertops, and bluestone tile floor. Entertain guests effortlessly as you flow from the kitchen into the expansive family room with a cast stone gas fireplace and coffered ceilings. Follow the flow into the inviting and impressive den with another fireplace, an all wood ceiling and breathtaking architectural brick archways housing the bar and french doors to the outdoor pavillion. Truly an entertainer's dream, this oversized hardscaped Pavilion with its fireplace, dining and seating areas flows effortlessly to Patios and Gardens including a covered Porch off the Kitchen with an outdoor grill area. Back inside, a formal living area off the foyer, an expansive dining area, a home office with 3 workspaces, 2 powder rooms, a main level Laundry Room and oversize 3-car Garage complete the Main Level. Upstairs enter into your own private sanctuary of luxury in the primary suite complete with a spa-like bathroom and oversized walk-in closets galore. Also on the 2nd Level are 4 additional Bedrooms. Each additional bedroom is generously sized and appointed with its own en-suite bathroom, providing comfort and privacy for family and guests. There is also a 2nd floor additional Laundry Room. The walk-out Lower Level features Bedroom 6 and Bath, 2 Exercise Rooms and a large Bonus Room that would make a
perfect theater. There is an attached 3-level Guest suite and or private office complex that gives new meaning to the phrase "work from home". Other notable features of this home are lighting by Bob Jones and landscape design by Bob Jackson, endless parking options & Proximity to the adjacent Caves Valley Golf Club. Indulge in the epitome of luxury living with this custom-built home, where every detail coalesces to create a true masterpiece. Schedule your private tour and discover all the wonders of this one-of-a-kind property.
Location
State MD
County Baltimore
Zoning R
Rooms
Basement Connecting Stairway, Full, Walkout Level, Outside Entrance, Interior Access
Interior
Hot Water Electric, Multi-tank, Propane
Heating Forced Air
Cooling Central A/C
Flooring Stone, Hardwood
Fireplaces Number 3
Fireplace Y
Heat Source Electric, Propane - Owned
Exterior
Garage Garage - Side Entry, Oversized, Garage Door Opener, Additional Storage Area
Garage Spaces 3.0
Waterfront N
Water Access N
Accessibility None
Road Frontage Easement/Right of Way
Parking Type Driveway, Attached Garage, Parking Lot
Attached Garage 3
Total Parking Spaces 3
Garage Y
Building
Story 3
Foundation Other
Sewer Septic Exists
Water Well, Conditioner
Architectural Style Transitional
Level or Stories 3
Additional Building Above Grade, Below Grade
New Construction N
Schools
Elementary Schools Fort Garrison
Middle Schools Pikesville
High Schools Owings Mills
School District Baltimore County Public Schools
Others
Senior Community No
Tax ID 04042400003003
Ownership Fee Simple
SqFt Source Assessor
Special Listing Condition Standard
Read Less
Want to know what your home might be worth? Contact us for a FREE valuation!

Our team is ready to help you sell your home for the highest possible price ASAP

Bought with Karla Pinato • Northrop Realty

GET MORE INFORMATION





