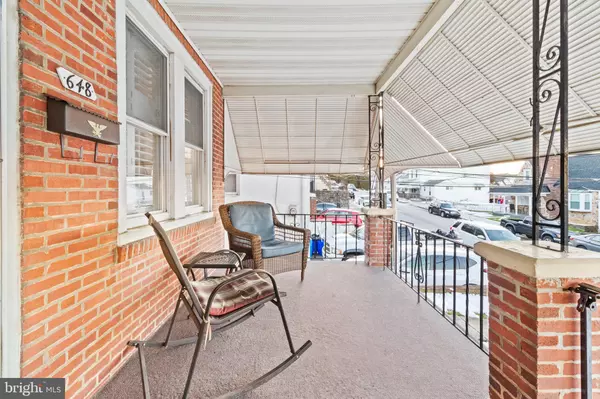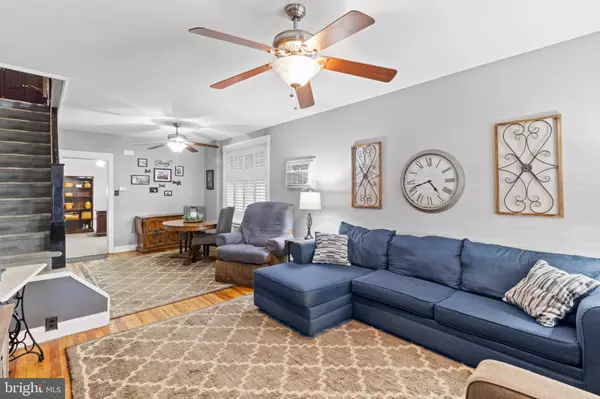$300,000
$300,000
For more information regarding the value of a property, please contact us for a free consultation.
648 BUSH ST Bridgeport, PA 19405
3 Beds
1 Bath
1,360 SqFt
Key Details
Sold Price $300,000
Property Type Single Family Home
Sub Type Twin/Semi-Detached
Listing Status Sold
Purchase Type For Sale
Square Footage 1,360 sqft
Price per Sqft $220
Subdivision None Available
MLS Listing ID PAMC2094262
Sold Date 03/26/24
Style Colonial
Bedrooms 3
Full Baths 1
HOA Y/N N
Abv Grd Liv Area 1,360
Originating Board BRIGHT
Year Built 1920
Annual Tax Amount $3,258
Tax Year 2022
Lot Size 2,000 Sqft
Acres 0.05
Lot Dimensions 19.00 x 0.00
Property Description
Welcome to this charming three-bedroom, one-bath semi-detached twin in the heart of Bridgeport. As you step inside, you'll be greeted by the warm embrace of hardwood floors that extend throughout the home, creating a seamless and inviting atmosphere.
The high ceilings and plantation shutters add a touch of elegance to the living space, while the ceiling fans keep the air circulating and ensure year-round comfort. The bonus room, currently utilized as an office, provides the perfect flex space for your individual needs – whether it's a cozy den, a playroom, or a creative studio.
The well-appointed kitchen boasts modern appliances and ample cabinet space, making meal preparation a delight. Step outside to the private backyard, where you can enjoy al fresco dining or simply unwind in your own outdoor oasis.
Conveniently located in Bridgeport, this home offers easy access to local amenities, dining, and entertainment, as well as nearby parks and recreation. With its desirable features and prime location, this property presents a wonderful opportunity to embrace the quintessential charm of Bridgeport living.
Don't miss the chance to make this delightful home yours – schedule a showing today and experience the allure of this lovely semi-detached twin.
Location
State PA
County Montgomery
Area Bridgeport Boro (10602)
Zoning RES
Rooms
Other Rooms Living Room, Dining Room, Bedroom 3, Kitchen, Bedroom 1, Bathroom 2, Bonus Room
Basement Partially Finished
Interior
Interior Features Carpet, Ceiling Fan(s), Combination Dining/Living, Kitchen - Eat-In, Kitchen - Table Space, Wood Floors
Hot Water Natural Gas
Heating Steam
Cooling None
Flooring Carpet, Hardwood
Equipment Dishwasher, Oven/Range - Electric, Washer, Dryer
Fireplace N
Appliance Dishwasher, Oven/Range - Electric, Washer, Dryer
Heat Source Natural Gas
Laundry Basement
Exterior
Waterfront N
Water Access N
Roof Type Flat
Accessibility None
Parking Type On Street
Garage N
Building
Story 2
Foundation Brick/Mortar
Sewer Public Sewer
Water Public
Architectural Style Colonial
Level or Stories 2
Additional Building Above Grade, Below Grade
New Construction N
Schools
Elementary Schools Bridgeport
Middle Schools Upper Merion
High Schools Upper Merion Area
School District Upper Merion Area
Others
Senior Community No
Tax ID 02-00-00220-003
Ownership Fee Simple
SqFt Source Assessor
Special Listing Condition Standard
Read Less
Want to know what your home might be worth? Contact us for a FREE valuation!

Our team is ready to help you sell your home for the highest possible price ASAP

Bought with Susan M Fish-Hunsinger • RE/MAX Ace Realty

GET MORE INFORMATION





