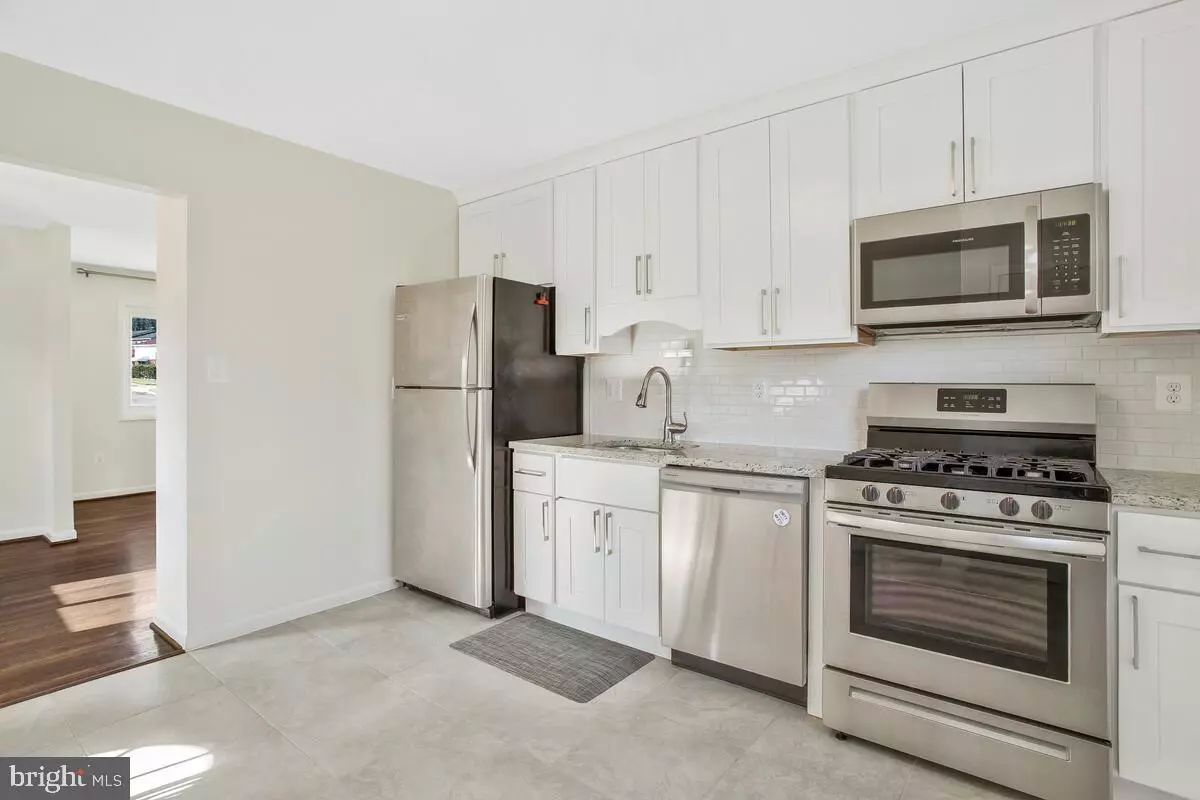$402,415
$414,900
3.0%For more information regarding the value of a property, please contact us for a free consultation.
309 71ST Capitol Heights, MD 20743
3 Beds
2 Baths
1,052 SqFt
Key Details
Sold Price $402,415
Property Type Single Family Home
Sub Type Detached
Listing Status Sold
Purchase Type For Sale
Square Footage 1,052 sqft
Price per Sqft $382
Subdivision Pleasant Valley
MLS Listing ID MDPG2099556
Sold Date 03/27/24
Style Ranch/Rambler
Bedrooms 3
Full Baths 2
HOA Y/N N
Abv Grd Liv Area 1,052
Originating Board BRIGHT
Year Built 1964
Annual Tax Amount $4,680
Tax Year 2023
Lot Size 9,220 Sqft
Acres 0.21
Property Description
This stunning 3 bedroom / 2 bath was completely renovated in 2018 and the current owners have added further upgrades for your comfort. The home boasts refinished hardwood floors and renovated kitchen and bathrooms. 3 bedrooms on the first floor with 2 basement bonus rooms great for additional bedroom, home office, or flex space! Generous storage, and ample indoor and outdoor space for entertaining. Perennials in the front garden bloom from spring to fall. Check out the 3D tour to see the great sunlight this home gets throughout the day!
This address offers a quiet neighborhood feel and plenty of convenience: located on a dead end street with no HOA, and backing up to a serene wooded area, you might forget that you are just minutes from Metro (blue / silver line) and major commuting routes, and surrounded by plentiful shopping, dining, and entertainment in D.C., Largo, and beyond.
Featured upgrades include roof replaced in 2018, Google Home thermostat (2021), LG washer and dryer (2019), French drain and sump pump (2020), attic insulation, roof vent, and new 6" gutters (2021), 50-gallon water heater (2022), upgraded Hardie plank siding and 4 new windows (2022), and whole-house air vent cleaning and sanitizing.
Average water and sewer $120 per quarter, Gas $72 per month, and Electric $103 per month. This gem won't be available for long - make your appointment to tour today!
Location
State MD
County Prince Georges
Zoning RSF65
Rooms
Other Rooms Living Room, Dining Room, Bedroom 2, Bedroom 3, Kitchen, Family Room, Bedroom 1, Laundry, Bathroom 1, Bathroom 2, Bonus Room
Basement Sump Pump, Full, Fully Finished, Improved
Main Level Bedrooms 3
Interior
Interior Features Dining Area, Entry Level Bedroom, Window Treatments, Wood Floors, Combination Dining/Living, Floor Plan - Open, Pantry, Tub Shower, Upgraded Countertops
Hot Water Natural Gas
Heating Forced Air
Cooling Central A/C
Flooring Hardwood, Tile/Brick
Equipment Dishwasher, Dryer, Exhaust Fan, Oven/Range - Gas, Refrigerator, Washer
Fireplace N
Window Features Screens,Storm
Appliance Dishwasher, Dryer, Exhaust Fan, Oven/Range - Gas, Refrigerator, Washer
Heat Source Natural Gas
Laundry Basement, Dryer In Unit, Washer In Unit
Exterior
Exterior Feature Patio(s), Porch(es)
Garage Spaces 2.0
Fence Partially, Rear
Water Access N
View Trees/Woods, Garden/Lawn, Street
Accessibility None
Porch Patio(s), Porch(es)
Road Frontage City/County
Total Parking Spaces 2
Garage N
Building
Lot Description Backs to Trees, Front Yard, No Thru Street, Rear Yard, SideYard(s)
Story 2
Foundation Slab
Sewer Public Sewer
Water Public
Architectural Style Ranch/Rambler
Level or Stories 2
Additional Building Above Grade
New Construction N
Schools
School District Prince George'S County Public Schools
Others
Pets Allowed Y
Senior Community No
Tax ID 17182096543
Ownership Fee Simple
SqFt Source Assessor
Security Features Carbon Monoxide Detector(s),Electric Alarm,Smoke Detector
Special Listing Condition Standard
Pets Allowed No Pet Restrictions
Read Less
Want to know what your home might be worth? Contact us for a FREE valuation!

Our team is ready to help you sell your home for the highest possible price ASAP

Bought with Summer Davis • Keller Williams Capital Properties

GET MORE INFORMATION





