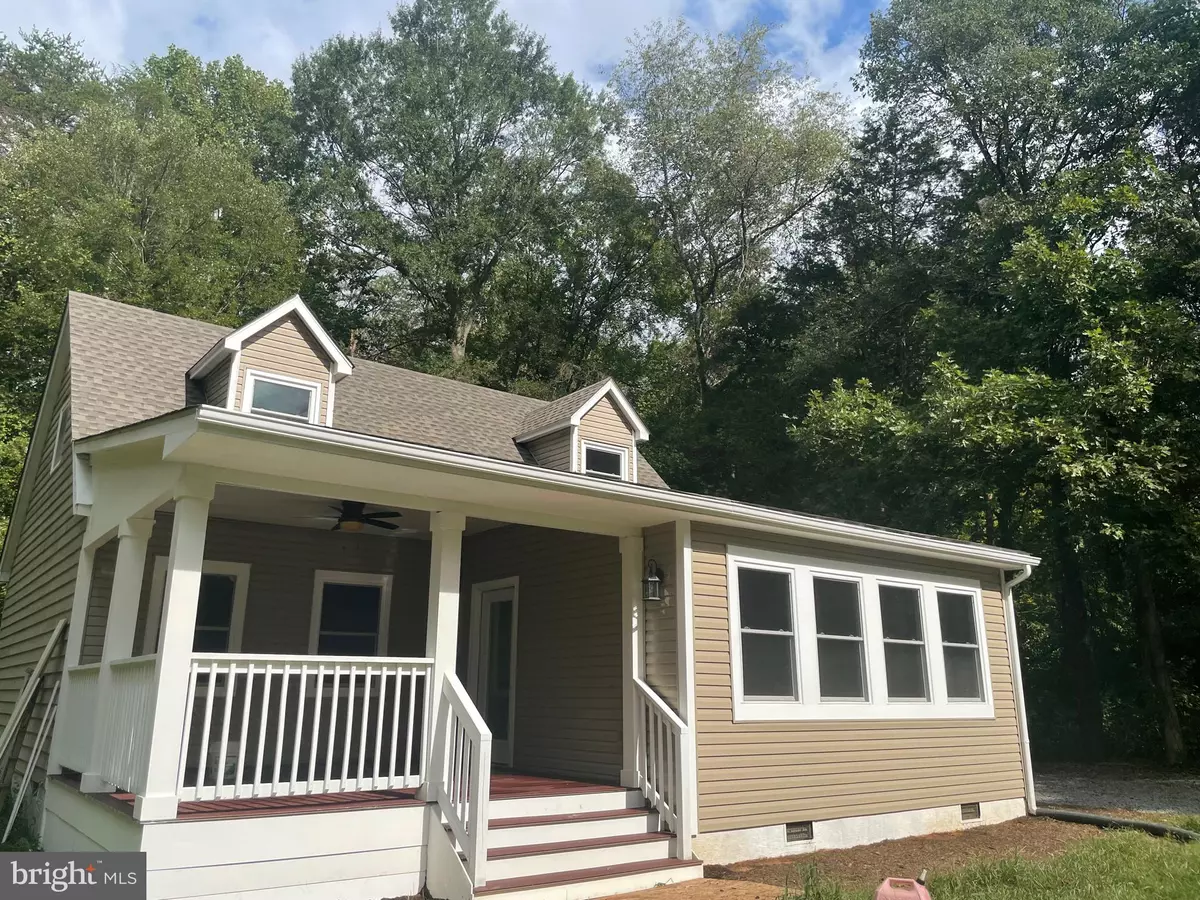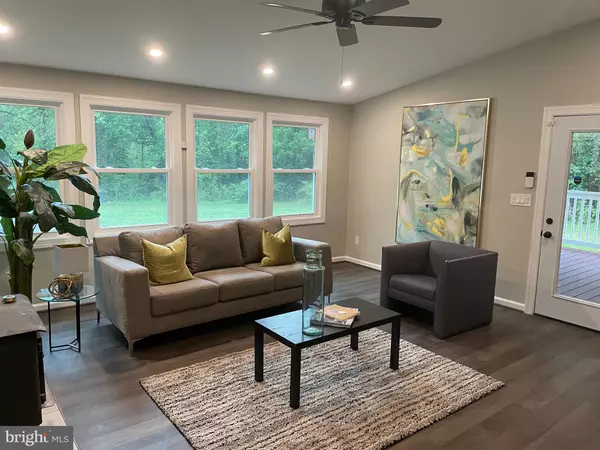$430,000
$444,900
3.3%For more information regarding the value of a property, please contact us for a free consultation.
11199 BEALES BRANCH LN Remington, VA 22734
4 Beds
2 Baths
1,645 SqFt
Key Details
Sold Price $430,000
Property Type Single Family Home
Sub Type Detached
Listing Status Sold
Purchase Type For Sale
Square Footage 1,645 sqft
Price per Sqft $261
Subdivision None Available
MLS Listing ID VAFQ2011016
Sold Date 03/20/24
Style Colonial
Bedrooms 4
Full Baths 2
HOA Y/N N
Abv Grd Liv Area 1,645
Originating Board BRIGHT
Year Built 1987
Annual Tax Amount $2,837
Tax Year 2022
Lot Size 2.000 Acres
Acres 2.0
Property Description
BACK ON MARKET - previous buyers backed out so you can pull in! Charming home with 2 acres of privacy, beautiful roof-to-ground renovation, and conveniently located to commuter routes. Tradition meets trend with the well-appointed open floorplan, offering a cozy living/family room adjacent to the dining room and welcoming kitchen with breakfast bar. Modern, open kitchen offers stainless steel appliances, quartz countertops and high-end finishes. Side entrance provides mud room space with ease of access from the driveway. The main level offers two bedrooms, a full bath and centrally located laundry while upstairs provides two generously sized bedrooms and another beautifully finished full bath. Flexible layout provides plenty of space for a home office and guest rooms. The beautiful 2 acre lot is the perfect combination of level open space secluded by trees and forest - plenty of room for playing in the yard, potential expansion of existing home or perhaps even splitting the lot to build more - the possibilities are endless! Enjoy cozy coffee in the mornings on your Trex patio, and warm yourself on cool evenings next to the wood burning stove. Huge driveway provides parking for as many cars as you like. Wonderful location surrounded by nature - close to Virginia's best wineries and beautiful hiking - while being minutes away from shopping, restaurants and major highways. Welcome home!
Location
State VA
County Fauquier
Zoning RA
Rooms
Main Level Bedrooms 2
Interior
Interior Features Breakfast Area, Ceiling Fan(s), Combination Kitchen/Dining, Crown Moldings, Dining Area, Entry Level Bedroom, Floor Plan - Open, Recessed Lighting, Stove - Wood, Stall Shower, Tub Shower, Upgraded Countertops
Hot Water Electric
Heating Heat Pump(s), Wood Burn Stove
Cooling Central A/C
Flooring Luxury Vinyl Plank
Equipment Built-In Microwave, Dishwasher, Disposal, Dryer - Electric, Oven/Range - Electric, Stainless Steel Appliances, Washer
Fireplace N
Appliance Built-In Microwave, Dishwasher, Disposal, Dryer - Electric, Oven/Range - Electric, Stainless Steel Appliances, Washer
Heat Source Electric, Wood
Laundry Main Floor, Dryer In Unit, Washer In Unit
Exterior
Garage Spaces 4.0
Waterfront N
Water Access N
Roof Type Architectural Shingle
Accessibility None
Parking Type Driveway
Total Parking Spaces 4
Garage N
Building
Lot Description Backs to Trees, Front Yard, Level, Partly Wooded, Private, Rear Yard, SideYard(s), Unrestricted
Story 2
Foundation Crawl Space
Sewer On Site Septic
Water Well
Architectural Style Colonial
Level or Stories 2
Additional Building Above Grade, Below Grade
New Construction N
Schools
High Schools Liberty
School District Fauquier County Public Schools
Others
Pets Allowed Y
Senior Community No
Tax ID 6869-62-8654
Ownership Fee Simple
SqFt Source Estimated
Acceptable Financing FHA, Conventional, VA, Cash
Listing Terms FHA, Conventional, VA, Cash
Financing FHA,Conventional,VA,Cash
Special Listing Condition Standard
Pets Description No Pet Restrictions
Read Less
Want to know what your home might be worth? Contact us for a FREE valuation!

Our team is ready to help you sell your home for the highest possible price ASAP

Bought with Jacqueline Hitchcock • Long & Foster Real Estate, Inc.

GET MORE INFORMATION





