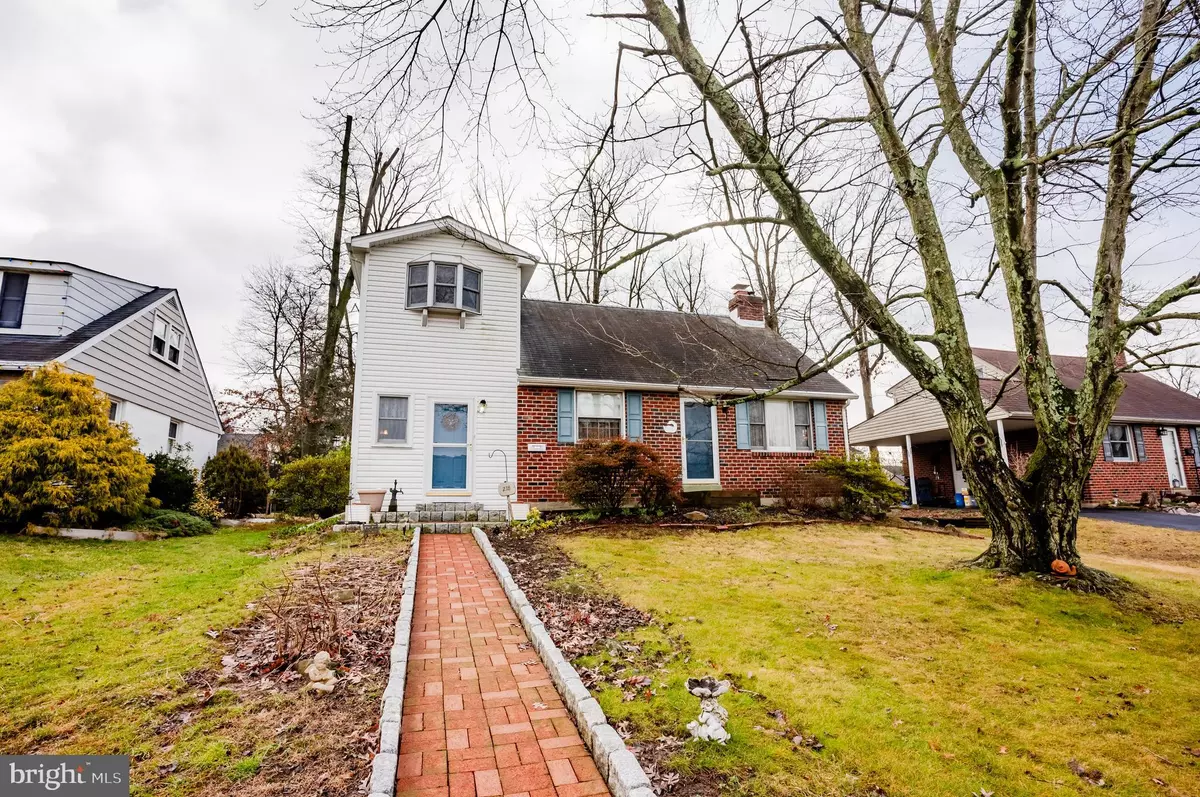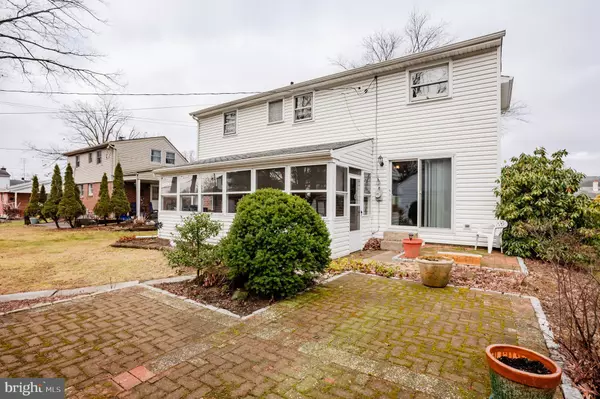$345,000
$339,900
1.5%For more information regarding the value of a property, please contact us for a free consultation.
218 LINCOLN AVE Souderton, PA 18964
4 Beds
3 Baths
1,656 SqFt
Key Details
Sold Price $345,000
Property Type Single Family Home
Sub Type Detached
Listing Status Sold
Purchase Type For Sale
Square Footage 1,656 sqft
Price per Sqft $208
Subdivision None Available
MLS Listing ID PAMC2094132
Sold Date 03/26/24
Style Cape Cod
Bedrooms 4
Full Baths 2
Half Baths 1
HOA Y/N N
Abv Grd Liv Area 1,656
Originating Board BRIGHT
Year Built 1958
Annual Tax Amount $5,981
Tax Year 2022
Lot Size 8,437 Sqft
Acres 0.19
Lot Dimensions 62.00 x 135
Property Description
Welcome to your dream home nestled in the heart of Souderton Borough! This charming 4-bedroom, 2.5-bathroom single-family brick home offers the perfect blend of classic elegance and modern convenience. Situated just two blocks away from a highly regarded elementary school, this residence is ideal for families. The property boasts a unique 2-story addition, adding character and additional living space. An oversized 1-car garage provides ample parking and storage. Enjoy the beauty of the outdoors in the large Florida room and two inviting patios, perfect for entertaining or simply relaxing in the sunshine. The spacious living room features cathedral ceilings, creating an open and airy atmosphere, and a fireplace with a wood-burning stove for cozy evenings. Additionally, the finished basement room offers versatility for various activities. With its prime location and thoughtful features, this home is a haven of comfort and style, offering the convenience of suburban living while remaining close to all the amenities Souderton has to offer. Don't miss the opportunity to make this house your home!
Location
State PA
County Montgomery
Area Souderton Boro (10621)
Zoning 1101 RES: 1 FAM
Direction Northeast
Rooms
Other Rooms Living Room, Dining Room, Primary Bedroom, Bedroom 2, Bedroom 3, Bedroom 4, Kitchen, Family Room, Sun/Florida Room
Basement Full, Fully Finished
Main Level Bedrooms 1
Interior
Hot Water S/W Changeover
Heating Baseboard - Hot Water, Hot Water
Cooling Window Unit(s)
Flooring Fully Carpeted, Hardwood, Ceramic Tile
Fireplaces Number 1
Fireplaces Type Wood
Fireplace Y
Heat Source Oil
Laundry Basement
Exterior
Exterior Feature Brick, Patio(s), Porch(es), Screened
Garage Garage - Rear Entry, Garage Door Opener, Oversized
Garage Spaces 4.0
Utilities Available Cable TV, Phone
Waterfront N
Water Access N
Roof Type Architectural Shingle
Accessibility None
Porch Brick, Patio(s), Porch(es), Screened
Parking Type Driveway, Alley, Detached Garage, Off Street
Total Parking Spaces 4
Garage Y
Building
Story 2
Foundation Block
Sewer Public Sewer
Water Public
Architectural Style Cape Cod
Level or Stories 2
Additional Building Above Grade, Below Grade
Structure Type Cathedral Ceilings,9'+ Ceilings,Dry Wall
New Construction N
Schools
Elementary Schools E.M. Crouthamel
Middle Schools Indian Crest
High Schools Souderton Area Senior
School District Souderton Area
Others
Senior Community No
Tax ID 21-00-04496-001
Ownership Fee Simple
SqFt Source Assessor
Special Listing Condition Standard
Read Less
Want to know what your home might be worth? Contact us for a FREE valuation!

Our team is ready to help you sell your home for the highest possible price ASAP

Bought with Donna S Bolton • Coldwell Banker Heritage-Quakertown

GET MORE INFORMATION





