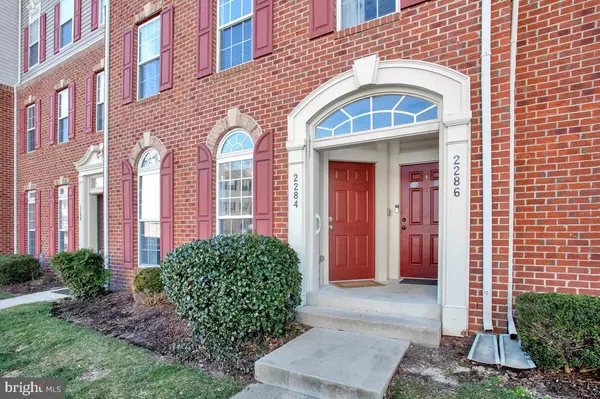$339,900
$339,900
For more information regarding the value of a property, please contact us for a free consultation.
2284 FOREST RIDGE TER #5 Chesapeake Beach, MD 20732
3 Beds
3 Baths
1,658 SqFt
Key Details
Sold Price $339,900
Property Type Condo
Sub Type Condo/Co-op
Listing Status Sold
Purchase Type For Sale
Square Footage 1,658 sqft
Price per Sqft $205
Subdivision Richfield Station Village
MLS Listing ID MDCA2014622
Sold Date 03/25/24
Style Traditional
Bedrooms 3
Full Baths 2
Half Baths 1
Condo Fees $245/mo
HOA Fees $63/qua
HOA Y/N Y
Abv Grd Liv Area 1,658
Originating Board BRIGHT
Year Built 2008
Annual Tax Amount $3,102
Tax Year 2023
Property Description
Absolutely gorgeous 1st floor condo in Richfield Station is sure to please with 9 foot ceilings on the first and second floor! This stunner has solid hardwood flooring on the entire first floor. The open concept is perfect for daily living as well as entertaining. The owner's suite offers a boxed ceiling with hidden LED lighting, ceiling fan, 2 walk-in closets and a primary bath with a double sink and a deluxe tiled shower with multiple shower heads and multiple benches. 2 more bedrooms (one has a balcony which is perfect for an office or an additional family room), another full bath and an upstairs laundry room round out this home. As if that weren't enough the garage is drywalled which is a perfect place for a playroom or gym.
UPGRADES in your new home include: Large crown molding can be found throughout the home along with an additional picture rail. Upgraded counters, upgraded cabinets, tiled back splash in kitchen, upgraded primary bedroom includes boxed ceiling with LED lighting Primary bath includes deluxe 2 person shower with multiple shower heads and 2 benches, tile in both full baths, solid hardwood floors throughout 1st floor including 1/2 bath, garage door opener and 2 garage remotes, The condo fees include water and sewer as well as lawn care (including gardens and lawns), snow removal,
The HOA fee covers the neighborhood amenities - tennis and basketball courts, play grounds, fields, trees, sidewalks, doggie bag stations. The only additional bills the sellers stated they pay for is electric and internet.
Another favorite thing about this neighborhood is the incredible boardwalk that you can access right near this condo. Head out the door and right down the street and you will be on a path to a magnificent boardwalk full of wildlife, beautiful sunsets, and happy pets and people enjoying this incredible space. This boardwalk also leads you right to the the North Beach Community Center and Water Park. In addition, you will reach the Rod n' Reel where they offer live music and have a casino. Such an added bonus (see pictures).
Great commuting location! Easy access to Route 2 and hop onto Route 4 before you know it you will be in DC or VA as well as Annapolis etc....
Call for more information!
Location
State MD
County Calvert
Zoning R-2
Rooms
Other Rooms Primary Bedroom, Bedroom 2, Bedroom 3, Kitchen, Great Room, Laundry, Bathroom 1, Primary Bathroom
Interior
Interior Features Ceiling Fan(s), Combination Dining/Living, Family Room Off Kitchen, Floor Plan - Open, Kitchen - Island, Pantry, Primary Bath(s), Recessed Lighting, Stall Shower, Upgraded Countertops, Walk-in Closet(s), Wood Floors
Hot Water Electric
Heating Heat Pump - Electric BackUp
Cooling Central A/C
Flooring Hardwood, Partially Carpeted
Equipment Built-In Microwave, Dishwasher, Exhaust Fan, Oven/Range - Electric, Refrigerator, Washer, Water Heater, Dryer
Furnishings No
Fireplace N
Appliance Built-In Microwave, Dishwasher, Exhaust Fan, Oven/Range - Electric, Refrigerator, Washer, Water Heater, Dryer
Heat Source Electric
Laundry Upper Floor, Washer In Unit, Dryer In Unit
Exterior
Parking Features Garage - Rear Entry, Inside Access
Garage Spaces 1.0
Parking On Site 2
Amenities Available Basketball Courts, Jog/Walk Path, Tot Lots/Playground
Water Access N
Accessibility None
Attached Garage 1
Total Parking Spaces 1
Garage Y
Building
Story 2
Foundation Permanent
Sewer Public Sewer
Water Public
Architectural Style Traditional
Level or Stories 2
Additional Building Above Grade, Below Grade
Structure Type 9'+ Ceilings,Dry Wall
New Construction N
Schools
School District Calvert County Public Schools
Others
Pets Allowed Y
HOA Fee Include Insurance,Lawn Maintenance,Management,Other,Water,Ext Bldg Maint,Lawn Care Front,Lawn Care Rear,Lawn Care Side
Senior Community No
Tax ID 0503188884
Ownership Condominium
Acceptable Financing Conventional, Cash, FHA, VA
Horse Property N
Listing Terms Conventional, Cash, FHA, VA
Financing Conventional,Cash,FHA,VA
Special Listing Condition Standard
Pets Allowed Dogs OK, Cats OK, Number Limit
Read Less
Want to know what your home might be worth? Contact us for a FREE valuation!

Our team is ready to help you sell your home for the highest possible price ASAP

Bought with Jennifer L Anderson • EXIT By the Bay Realty

GET MORE INFORMATION





