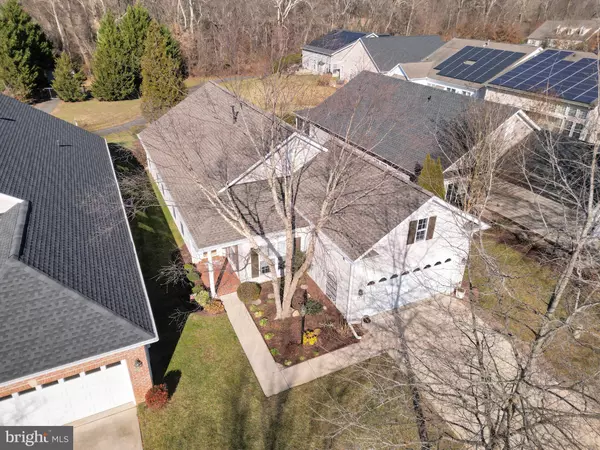$489,900
$489,900
For more information regarding the value of a property, please contact us for a free consultation.
141 SONATA WAY Centreville, MD 21617
3 Beds
2 Baths
2,068 SqFt
Key Details
Sold Price $489,900
Property Type Single Family Home
Sub Type Detached
Listing Status Sold
Purchase Type For Sale
Square Footage 2,068 sqft
Price per Sqft $236
Subdivision Symphony Village At Centreville
MLS Listing ID MDQA2008520
Sold Date 03/22/24
Style Ranch/Rambler
Bedrooms 3
Full Baths 2
HOA Fees $260/mo
HOA Y/N Y
Abv Grd Liv Area 2,068
Originating Board BRIGHT
Year Built 2004
Annual Tax Amount $4,647
Tax Year 2023
Lot Size 6,486 Sqft
Acres 0.15
Property Description
This popular and spacious Strauss floor plan still shows like a model home! Located on a premium lot with exceptional tranquil views, you’ll be impressed with this beautifully maintained one-level home.
An open floor plan with thoughtfully planned formal and casual spaces has hardwood flooring throughout the living areas and bedrooms, craftsman trim and molding, custom window treatments and is perfect for entertaining or cozying up to the two-sided fireplace. A gourmet kitchen with a huge island and all 2023 appliances has an adjoining family room and a sunroom which makes a delightful breakfast nook, reading room or den. The sunroom addition overlooks a custom paver patio and open space where you can enjoy those sunny afternoons with an electric awning. A private primary suite has a sitting room, walk in closets and a spacious primary bathroom with heat lamp and heated towel rack. Two additional bedrooms allow space for guests, as well as a den or office. There’s no shortage of storage space with the huge sky basement that is easily accessible through a stairway in the garage. New roof in 2023 and gutter guards installed with extra wide gutters. Perfection in The Symphony Village 55+ Community! Centrally located on the picturesque Delmarva. Just a quick drive to the Western Shore, tax-free shopping in Delaware, a day at the beach, a visit to one of the many quaint, yet vibrant, Eastern Shore towns, waterfront marinas and many unique eateries and restaurants. But just outside your doorstep, you’ll find a fantastic Clubhouse with Fitness Center, Billiard & Game Room, Indoor/Outdoor Swimming Pool, Pickleball & Tennis Courts, Bocce Ball & Pavilion. One Year Home Warranty Included!
Location
State MD
County Queen Annes
Zoning AG
Rooms
Other Rooms Living Room, Dining Room, Primary Bedroom, Sitting Room, Bedroom 2, Bedroom 3, Kitchen, Family Room, Foyer, Other
Main Level Bedrooms 3
Interior
Interior Features Attic, Family Room Off Kitchen, Kitchen - Gourmet, Breakfast Area, Kitchen - Island, Dining Area, Primary Bath(s), Crown Moldings, Window Treatments, Entry Level Bedroom, Upgraded Countertops, Wood Floors, Floor Plan - Open, Ceiling Fan(s), Formal/Separate Dining Room, Walk-in Closet(s), Soaking Tub
Hot Water Electric
Heating Heat Pump - Gas BackUp
Cooling Central A/C
Flooring Hardwood, Ceramic Tile
Fireplaces Number 1
Fireplaces Type Fireplace - Glass Doors, Mantel(s)
Equipment Washer/Dryer Hookups Only, Dishwasher, Disposal, Dryer, Icemaker, Microwave, Refrigerator, Stove, Washer, Water Heater
Fireplace Y
Appliance Washer/Dryer Hookups Only, Dishwasher, Disposal, Dryer, Icemaker, Microwave, Refrigerator, Stove, Washer, Water Heater
Heat Source Electric, Propane - Leased
Exterior
Exterior Feature Patio(s)
Garage Garage Door Opener, Garage - Front Entry
Garage Spaces 2.0
Utilities Available Under Ground, Cable TV Available, Propane
Amenities Available Bar/Lounge, Billiard Room, Common Grounds, Community Center, Meeting Room, Other, Party Room, Picnic Area, Pool - Indoor, Pool - Outdoor, Putting Green, Retirement Community, Tennis Courts, Exercise Room, Club House, Bike Trail, Jog/Walk Path, Fitness Center
Waterfront N
Water Access N
View Pasture, Trees/Woods
Roof Type Architectural Shingle
Accessibility 2+ Access Exits, Level Entry - Main
Porch Patio(s)
Parking Type Off Street, Attached Garage
Attached Garage 2
Total Parking Spaces 2
Garage Y
Building
Story 2
Foundation Slab
Sewer Public Sewer
Water Public
Architectural Style Ranch/Rambler
Level or Stories 2
Additional Building Above Grade, Below Grade
Structure Type 9'+ Ceilings,Dry Wall
New Construction N
Schools
School District Queen Anne'S County Public Schools
Others
HOA Fee Include Common Area Maintenance,Lawn Care Front,Lawn Care Rear,Lawn Care Side,Lawn Maintenance,Management,Insurance,Road Maintenance,Snow Removal,Trash,Pool(s)
Senior Community Yes
Age Restriction 55
Tax ID 1803039617
Ownership Fee Simple
SqFt Source Assessor
Special Listing Condition Standard
Read Less
Want to know what your home might be worth? Contact us for a FREE valuation!

Our team is ready to help you sell your home for the highest possible price ASAP

Bought with Deborah A Shiley • Long & Foster Real Estate, Inc.

GET MORE INFORMATION





