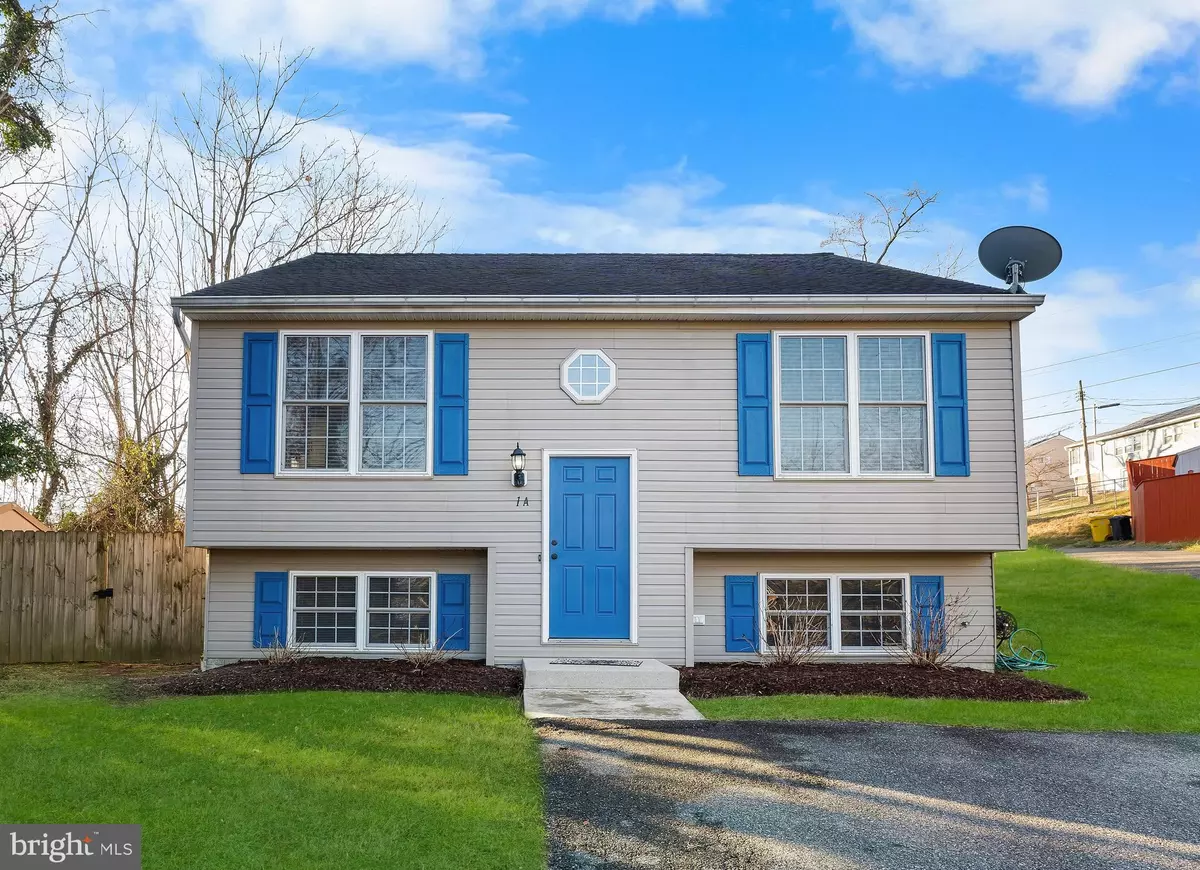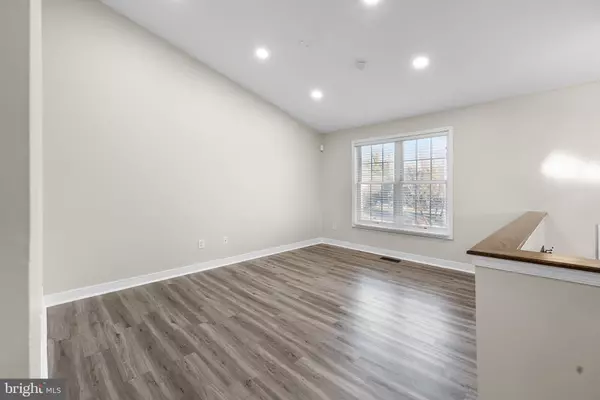$405,000
$404,900
For more information regarding the value of a property, please contact us for a free consultation.
1-A MOUNTAIN RD Linthicum Heights, MD 21090
4 Beds
3 Baths
2,160 SqFt
Key Details
Sold Price $405,000
Property Type Single Family Home
Sub Type Detached
Listing Status Sold
Purchase Type For Sale
Square Footage 2,160 sqft
Price per Sqft $187
Subdivision Hillside Acres
MLS Listing ID MDAA2075912
Sold Date 03/19/24
Style Split Foyer
Bedrooms 4
Full Baths 2
Half Baths 1
HOA Y/N N
Abv Grd Liv Area 1,080
Originating Board BRIGHT
Year Built 2002
Annual Tax Amount $4,080
Tax Year 2024
Lot Size 0.350 Acres
Acres 0.35
Property Description
Lovely 4 bedroom 2.5 bathroom home in Linthicum's quiet Hillside Acres. The home has been updated to include a modern kitchen, new LVP floors and carpet throughout the main level, upgraded lighting fixtures with lots of recessed LED lights throughout, fresh paint, and much more! On the upper level, you will find an open concept eat-in kitchen with a good sized living room, as well as 3 bedrooms, and two full bathrooms. You'll feel like a kid again as you climb up the ladder to the super cool loft in one of the secondary bedrooms! Head on down to the lower level to find a huge rec room, fourth bedroom, as well as your laundry and utilities, and an additional bathroom. Outside you have a fully fenced, private yard with a storage shed, as well as ample parking out front. Close to major commuter routes, and walking distance to the light rail. Also centrally located between Fort Meade, BWI, Arundel Mills, and Baltimore! No HOA!
Location
State MD
County Anne Arundel
Zoning R5
Rooms
Basement Outside Entrance, Interior Access, Walkout Level, Fully Finished, Connecting Stairway, Daylight, Full
Main Level Bedrooms 3
Interior
Interior Features Floor Plan - Open
Hot Water Electric
Heating Central, Forced Air, Heat Pump - Electric BackUp
Cooling Central A/C, Ceiling Fan(s)
Fireplace N
Heat Source Electric
Exterior
Garage Spaces 4.0
Waterfront N
Water Access N
Roof Type Asphalt
Accessibility None
Parking Type Driveway
Total Parking Spaces 4
Garage N
Building
Story 2
Foundation Slab
Sewer Public Sewer
Water Public
Architectural Style Split Foyer
Level or Stories 2
Additional Building Above Grade, Below Grade
New Construction N
Schools
School District Anne Arundel County Public Schools
Others
Senior Community No
Tax ID 020541009488003
Ownership Fee Simple
SqFt Source Estimated
Special Listing Condition Standard
Read Less
Want to know what your home might be worth? Contact us for a FREE valuation!

Our team is ready to help you sell your home for the highest possible price ASAP

Bought with Megan Hren • Cummings & Co. Realtors

GET MORE INFORMATION





