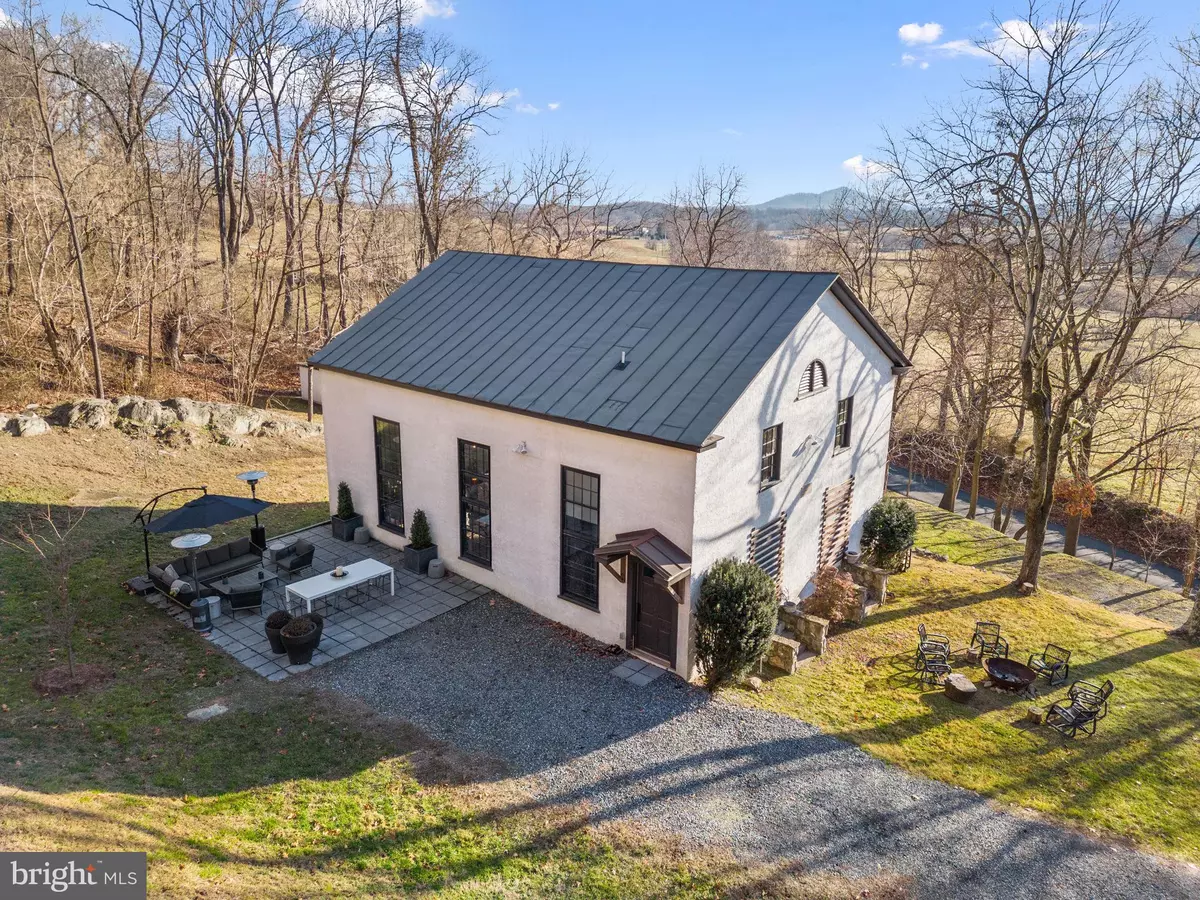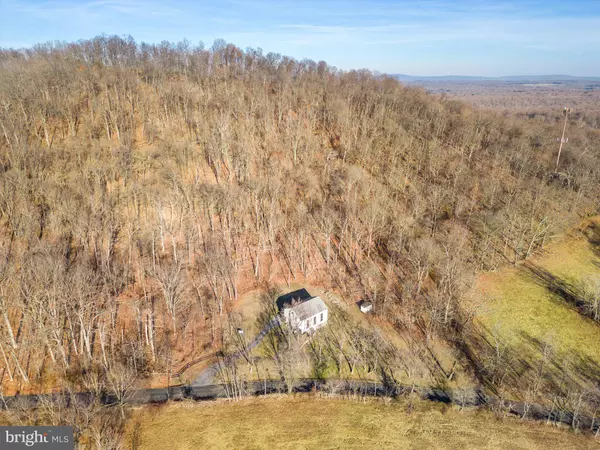$740,000
$639,000
15.8%For more information regarding the value of a property, please contact us for a free consultation.
160 BEN VENUE RD Flint Hill, VA 22627
2 Beds
2 Baths
2,218 SqFt
Key Details
Sold Price $740,000
Property Type Single Family Home
Sub Type Detached
Listing Status Sold
Purchase Type For Sale
Square Footage 2,218 sqft
Price per Sqft $333
Subdivision Flint Hill
MLS Listing ID VARP2001362
Sold Date 03/15/24
Style Colonial
Bedrooms 2
Full Baths 2
HOA Y/N N
Abv Grd Liv Area 2,218
Originating Board BRIGHT
Year Built 1832
Annual Tax Amount $3,348
Tax Year 2022
Lot Size 1.441 Acres
Acres 1.44
Property Description
Discover a rare opportunity for idyllic serenity in picturesque Rappahannock County. Battle Run Church, originally built in 1832, has been thoughtfully converted into a stunning residence by a renowned Virginia hunt country interior designer. This remarkable property offers a perfect retreat on just 1.4 acres, yet is completely surrounded by the rolling hills of the historic Ben Venue Farm, which spans over 1,600 acres. The residence boasts 2 bedrooms (plus an office) and 2 baths, with living areas on two levels totaling over 2,000 square feet. The original sanctuary is now an expansive great room made for entertaining, with 17’ ceilings, multiple seating vignettes, dining space for 10+, and even room for a grand piano. The fully modern kitchen, with custom cabinetry made from salvaged wood and new Caeserstone quartz countertops, exudes both elegance and charm. For the homeowner, enjoy single-floor living with a main level primary bedroom and en suite bath, complete with a large shower and custom Elfa closets. Upstairs, guests will find a welcoming space with another bedroom and en suite bath, as well as a versatile office or third bedroom, offering inspiring work-from-home views. With all systems and appliances less than 5 years old, including HVAC and water heater, and a newly insulated attic for added efficiency, this residence seamlessly blends historic charm with modern convenience. Step outside and enjoy multiple areas for entertaining and relaxation, including a spacious stone terrace and a cozy firepit, offering breathtaking views of the surrounding fields and mountains. Just a short drive away, you'll find local favorites in Flint Hill, such as the Dark Horse Tavern and The Blue Door Kitchen, while Washington offers delightful dining options at Patty O’s Café and the world-renowned Inn at Little Washington. Embrace an outdoor-focused lifestyle with easy access to hiking in Shenandoah National Park and picnics along Skyline Drive, all within a scenic drive of only 1.5 hours to/from Washington, DC. Whether it's the ever-changing backdrop of the Rappahannock landscape or the proximity to charming cafes and galleries in Flint Hill, Washington, and Sperryville, this property invites you to savor the best of Virginia countryside living. NOTE: The property is also available to purchase fully-furnished, including art and accessories! It is so turn key, you only need to bring your toothbrush! Pre-offer inspections are welcome. Offers will be reviewed on Wed, Feb 28th.
Location
State VA
County Rappahannock
Zoning 76
Rooms
Main Level Bedrooms 1
Interior
Interior Features Combination Dining/Living, Combination Kitchen/Dining, Combination Kitchen/Living, Dining Area, Floor Plan - Open, Kitchen - Gourmet, Kitchen - Island, Primary Bath(s), Stall Shower, Window Treatments, Wood Floors
Hot Water Electric
Heating Heat Pump(s)
Cooling Heat Pump(s)
Equipment Cooktop, Dishwasher, Dryer - Front Loading, Icemaker, Microwave, Oven - Wall, Refrigerator, Washer - Front Loading, Water Heater
Fireplace N
Appliance Cooktop, Dishwasher, Dryer - Front Loading, Icemaker, Microwave, Oven - Wall, Refrigerator, Washer - Front Loading, Water Heater
Heat Source Electric
Laundry Main Floor
Exterior
Exterior Feature Patio(s)
Garage Spaces 5.0
Water Access N
View Mountain, Pasture, Scenic Vista
Accessibility None
Porch Patio(s)
Total Parking Spaces 5
Garage N
Building
Story 2
Foundation Permanent
Sewer On Site Septic
Water Private, Well
Architectural Style Colonial
Level or Stories 2
Additional Building Above Grade, Below Grade
New Construction N
Schools
School District Rappahannock County Public Schools
Others
Senior Community No
Tax ID 22 12
Ownership Fee Simple
SqFt Source Assessor
Security Features Main Entrance Lock,Smoke Detector
Special Listing Condition Standard
Read Less
Want to know what your home might be worth? Contact us for a FREE valuation!

Our team is ready to help you sell your home for the highest possible price ASAP

Bought with NON MEMBER • Non Subscribing Office

GET MORE INFORMATION





