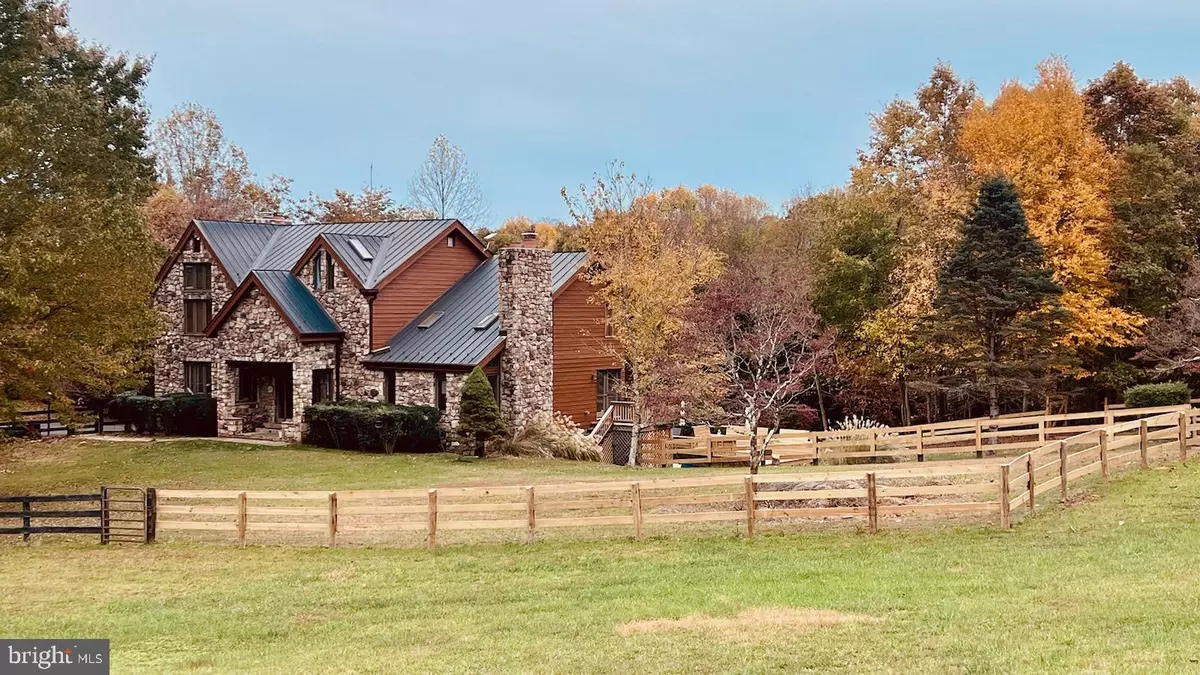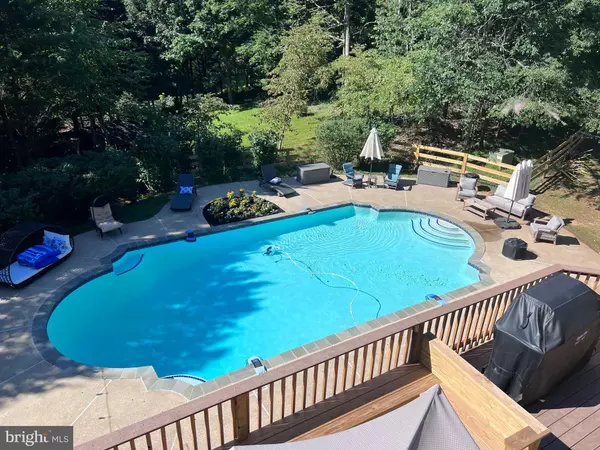$1,212,000
$1,300,000
6.8%For more information regarding the value of a property, please contact us for a free consultation.
13167 CREST HILL RD Flint Hill, VA 22627
6 Beds
4 Baths
5,092 SqFt
Key Details
Sold Price $1,212,000
Property Type Single Family Home
Sub Type Detached
Listing Status Sold
Purchase Type For Sale
Square Footage 5,092 sqft
Price per Sqft $238
Subdivision None Available
MLS Listing ID VARP2001266
Sold Date 03/08/24
Style Contemporary,Farmhouse/National Folk
Bedrooms 6
Full Baths 4
HOA Y/N N
Abv Grd Liv Area 3,592
Originating Board BRIGHT
Year Built 1988
Annual Tax Amount $6,007
Tax Year 2022
Lot Size 35.225 Acres
Acres 35.22
Property Description
WELCOME TO YOUR OASIS! Lucky for you, the Buyer's financing fell through. APPRAISED 2 YEARS AGO AT $1,300,000 AND MANY IMPROVEMENTS HAVE BEEN DONE SINCE. SELLER IS READY TO SELL, so bring us an offer! Welcome to 35 acres of private serenity as you enter Spring Valley Farm, nestled in the foothills of the Blue Ridge Mountains in Rappahannock County! This property is located just minutes outside of Flint Hill, as well as nearby wineries, notable restaurants, a local arts district, and antiquing. This custom stone/siding 5,100 square-foot home is illuminated with natural lighting on all three floors. With 6 bedrooms, 4 full baths, three fireplaces, multiple decks, a pool and hot tub, basement built for entertaining, fenced in yards for pets, field paddocks for livestock, and a two-story detached garage – all with NO HOA and NO RESTRICTIONS – all the amenities for comfortable living are here to enjoy and move-in ready!
With a large master suite upstairs along with three other bedrooms, one bedroom on the main level, and another large bedroom suite in the basement, there is plenty of room for you and your family to live, work, and play in your spacious home. Easily work from the comforts of your home office with your rooftop cell booster and Starlink internet equipment, both of which convey! This amazing home has just had new engineered wood LP Smart Siding installed for long durability, superior protection, and low maintenance. Many original Pella windows have been replaced. White oak hardwood flooring was recently installed throughout, along with recently painted interior.
For projects and storage, walk along the pebble walkway to the garage of your dreams! You will love the incredibly large garage with shelving and workbenches throughout, as well as radiant heated flooring and water that is ready to be connected. The second-story loft in the garage is already equipped with shelving and built-in storage. Note, garage runs on a separate electric panel.
Spend a relaxing afternoon in the newly converted propane-heated saltwater pool, and chill on your fabulous wood deck surrounding your 6-person hot tub. For local fun, enjoy the village and eateries of Flint Hill, shop for specialties in Sperryville, take a visit to the Shenandoah Mountains and Skyline Drive, or have a renowned experience at the Inn at Little Washington, just moments away. Follow it up with a hot sauna and bath in your corner spa tub located in the upstairs master suite. Enjoy your propane-heated pool any season, or use the exterior woodstove/boiler to heat your pool and/or house (1,000-gallon underground propane tank is owned). For additional heating, light up any of the three fireplaces, including a wood-burning stove in the den just off the kitchen. Holiday entertaining will be a breeze with your Jenn-Air cooktop, spacious island, and double ovens. The refrigerator is Jenn-Air as well. On day one, you are all set to entertain guests in your one-of-a-kind basement, complete with its own large bedroom suite, a full-service bar, pool table, poker/game table, darts, and ping pong, as well as its own dishwasher, refrigerator, and full-size freezer. At night, turn off all the lights and step outside to enjoy your very own view of the Milky Way right in your own back yard. There are so many upgrades and special features at your peaceful new farm!
Location
State VA
County Rappahannock
Zoning RA
Rooms
Other Rooms Dining Room, Primary Bedroom, Sitting Room, Bedroom 3, Bedroom 4, Bedroom 5, Kitchen, Family Room, Foyer, Bedroom 1, Exercise Room, Office, Bedroom 6, Bathroom 1, Bathroom 3, Primary Bathroom, Full Bath
Basement Fully Finished, Walkout Level, Windows
Main Level Bedrooms 1
Interior
Interior Features Bar, Breakfast Area, Built-Ins, Ceiling Fan(s), Chair Railings, Crown Moldings, Dining Area, Entry Level Bedroom, Floor Plan - Open, Formal/Separate Dining Room, Kitchen - Eat-In, Kitchen - Gourmet, Kitchen - Island, Kitchen - Table Space, Primary Bath(s), Recessed Lighting, Sauna, Skylight(s), Soaking Tub, Tub Shower, Upgraded Countertops, Walk-in Closet(s), Wet/Dry Bar, Window Treatments, Wood Floors
Hot Water Propane
Heating Forced Air, Heat Pump - Electric BackUp, Wood Burn Stove, Other
Cooling Central A/C, Ceiling Fan(s)
Flooring Ceramic Tile, Hardwood
Fireplaces Number 2
Equipment Built-In Microwave, Cooktop, Dishwasher, Dryer, Exhaust Fan, Extra Refrigerator/Freezer, Oven - Double, Refrigerator, Washer - Front Loading, Water Heater
Fireplace Y
Appliance Built-In Microwave, Cooktop, Dishwasher, Dryer, Exhaust Fan, Extra Refrigerator/Freezer, Oven - Double, Refrigerator, Washer - Front Loading, Water Heater
Heat Source Propane - Owned, Wood
Exterior
Parking Features Additional Storage Area, Oversized, Other
Garage Spaces 2.0
Pool Concrete, Fenced, Gunite, Heated, In Ground
Utilities Available Propane, Under Ground
Water Access N
Roof Type Copper
Accessibility None
Total Parking Spaces 2
Garage Y
Building
Story 3
Foundation Concrete Perimeter
Sewer On Site Septic
Water Private, Well
Architectural Style Contemporary, Farmhouse/National Folk
Level or Stories 3
Additional Building Above Grade, Below Grade
Structure Type 9'+ Ceilings,Dry Wall,High
New Construction N
Schools
School District Rappahannock County Public Schools
Others
Senior Community No
Tax ID 15 12
Ownership Fee Simple
SqFt Source Assessor
Acceptable Financing Cash, Conventional, FHA, VA
Horse Property Y
Horse Feature Paddock, Horses Allowed
Listing Terms Cash, Conventional, FHA, VA
Financing Cash,Conventional,FHA,VA
Special Listing Condition Standard
Read Less
Want to know what your home might be worth? Contact us for a FREE valuation!

Our team is ready to help you sell your home for the highest possible price ASAP

Bought with Travis Barber • Carter Realty
GET MORE INFORMATION





