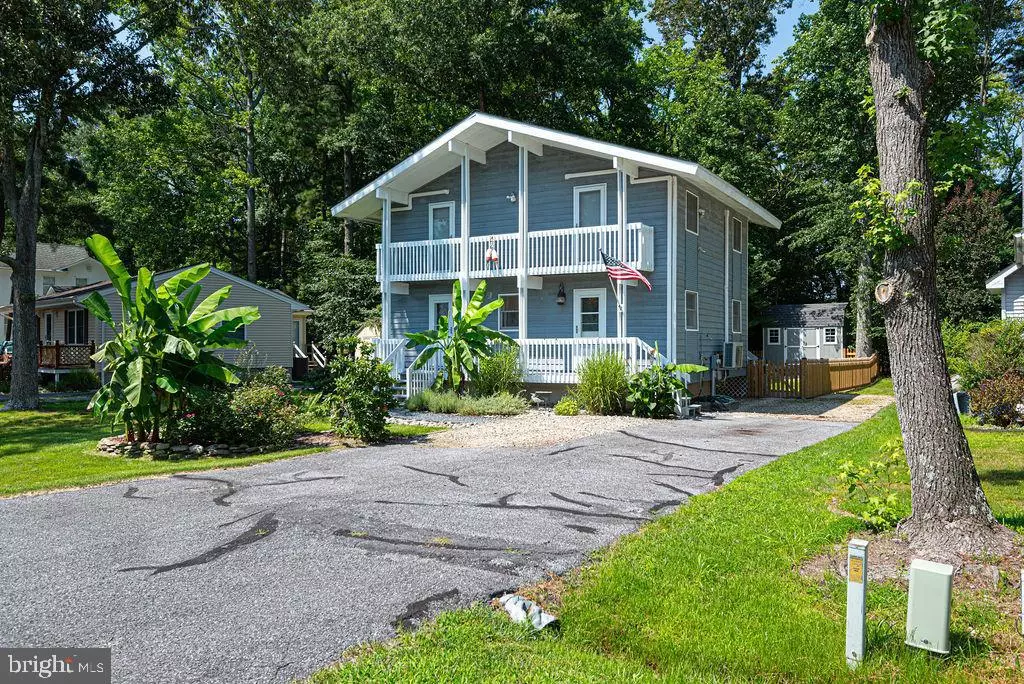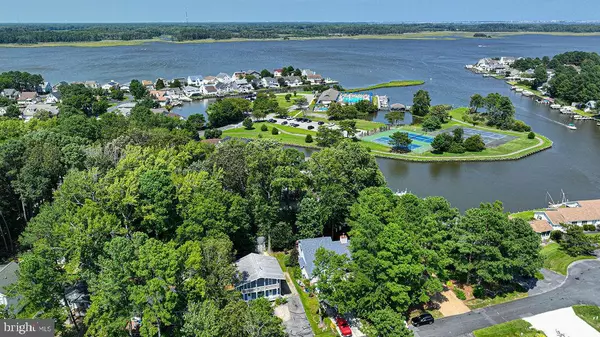$395,000
$395,000
For more information regarding the value of a property, please contact us for a free consultation.
53 GRAND PORT RD Ocean Pines, MD 21811
3 Beds
2 Baths
1,440 SqFt
Key Details
Sold Price $395,000
Property Type Single Family Home
Sub Type Detached
Listing Status Sold
Purchase Type For Sale
Square Footage 1,440 sqft
Price per Sqft $274
Subdivision Ocean Pines - Newport
MLS Listing ID MDWO2015432
Sold Date 03/08/24
Style Coastal,Contemporary
Bedrooms 3
Full Baths 2
HOA Fees $73/ann
HOA Y/N Y
Abv Grd Liv Area 1,440
Originating Board BRIGHT
Year Built 1974
Annual Tax Amount $1,836
Tax Year 2023
Lot Size 7,500 Sqft
Acres 0.17
Lot Dimensions 0.00 x 0.00
Property Description
Check out this adorable Ocean Pines home which comes fully furnished, includes awesome updates, and has so much charming character. Great location, just a 4 minute walk to the little beach, the marina and the pool at the S&R Club. The updated kitchen includes granite countertops and newer stainless appliances. Other updates include: new roof in 2017; roomy encapsulated crawl space with dehumidifier (accessed from the large kitchen pantry) in 2020; new kitchen appliances in 2020; new split system ductless HVAC in 2020 (five units); new pellet stove in 2022; fenced in back yard in 2022; new storm doors in 2022; new interior paint in 2023. Other highlights of this home include: cathedral ceilings; first floor bedroom & bathroom; an upstairs loft area; attic storage space; attractive fixtures; updated bathrooms; newer furniture; sump pump; electric baseboard heating for backup. Laminate floors throughout the home, for easy clean-up. Screened-in porch and deck overlook back yard. Beautiful landscaping, large storage shed with work bench, outside shower, large driveway that can fit several cars and a boat. This home has been lovingly cared for, is move-in ready, and is perfect as a full time home, a vacation home or an investment property.
Location
State MD
County Worcester
Area Worcester Ocean Pines
Zoning R-3
Rooms
Main Level Bedrooms 1
Interior
Interior Features Ceiling Fan(s), Combination Kitchen/Dining, Entry Level Bedroom, Family Room Off Kitchen, Floor Plan - Open, Kitchen - Eat-In, Pantry, Recessed Lighting, Stall Shower, Stove - Pellet, Upgraded Countertops, Window Treatments
Hot Water Electric
Heating Heat Pump(s)
Cooling Ductless/Mini-Split
Fireplaces Number 1
Furnishings Yes
Fireplace Y
Heat Source Electric
Laundry Main Floor
Exterior
Exterior Feature Deck(s), Porch(es), Screened
Garage Spaces 5.0
Amenities Available Baseball Field, Basketball Courts, Beach Club, Boat Ramp, Club House, Common Grounds, Community Center, Dog Park, Golf Course, Golf Course Membership Available, Jog/Walk Path, Meeting Room, Picnic Area, Pier/Dock, Pool - Indoor, Pool - Outdoor, Pool Mem Avail, Recreational Center, Soccer Field, Tennis Courts, Tot Lots/Playground
Water Access N
Accessibility None
Porch Deck(s), Porch(es), Screened
Total Parking Spaces 5
Garage N
Building
Story 2
Foundation Crawl Space
Sewer Public Sewer
Water Public
Architectural Style Coastal, Contemporary
Level or Stories 2
Additional Building Above Grade, Below Grade
New Construction N
Schools
Elementary Schools Showell
Middle Schools Stephen Decatur
High Schools Stephen Decatur
School District Worcester County Public Schools
Others
HOA Fee Include Common Area Maintenance,Management,Pool(s),Reserve Funds,Road Maintenance,Snow Removal,Recreation Facility
Senior Community No
Tax ID 2403087808
Ownership Fee Simple
SqFt Source Assessor
Acceptable Financing Conventional, Cash
Listing Terms Conventional, Cash
Financing Conventional,Cash
Special Listing Condition Standard
Read Less
Want to know what your home might be worth? Contact us for a FREE valuation!

Our team is ready to help you sell your home for the highest possible price ASAP

Bought with Nicholas A Elko • O'Conor, Mooney & Fitzgerald
GET MORE INFORMATION





