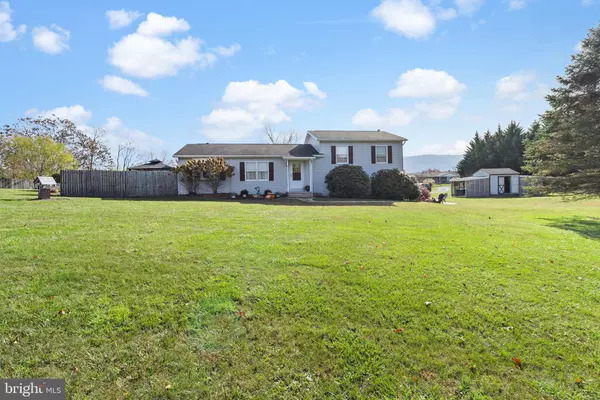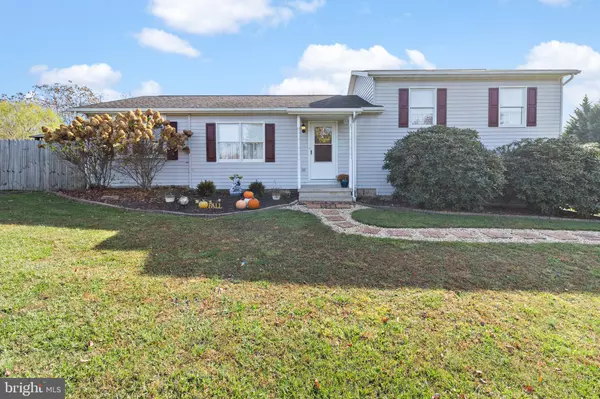$326,000
$299,999
8.7%For more information regarding the value of a property, please contact us for a free consultation.
53 RAINBOW HILL CT Berkeley Springs, WV 25411
3 Beds
2 Baths
2,056 SqFt
Key Details
Sold Price $326,000
Property Type Single Family Home
Sub Type Detached
Listing Status Sold
Purchase Type For Sale
Square Footage 2,056 sqft
Price per Sqft $158
Subdivision L & N
MLS Listing ID WVMO2004060
Sold Date 03/01/24
Style Ranch/Rambler
Bedrooms 3
Full Baths 2
HOA Y/N N
Abv Grd Liv Area 1,456
Originating Board BRIGHT
Year Built 1998
Annual Tax Amount $979
Tax Year 2022
Lot Size 2.080 Acres
Acres 2.08
Property Description
Multiple Offers, Highest & Best due by Monday @ 12pm. Private and secluded beautifully landscaped rancher sitting on 2.07 acres. This property has amazing views of the mountains and only 6 miles to downtown Berkeley Springs. No HOA and unrestricted, bring your chickens!! Plenty of space for entertaining with 2 patios, newer enclosed deck, and firepit. If cooking is your favorite way to relax, you will love this new upgraded dream kitchen: well-equipped, with plenty of gorgeous granitite counter space, lots of cabinets, new stainless-steel appliances, new light fixtures, and beautiful new LVP flooring throughout the whole house. New patio door was just installed this year and new interior doors throughout the house. Walk down to the basement and enjoy the nice spacious area that could be used as a 4th bedroom, game room or family room. Also, in basement there's a new water softener and a rough in for a possible 3rd bath. 2010 Husqvarna 48-inch riding mower will convey with the property.
Location
State WV
County Morgan
Zoning 101
Rooms
Other Rooms Family Room
Basement Connecting Stairway, Heated, Outside Entrance, Sump Pump, Walkout Level, Windows, Full
Main Level Bedrooms 3
Interior
Interior Features Breakfast Area, Carpet, Combination Kitchen/Dining, Dining Area, Entry Level Bedroom, Family Room Off Kitchen, Floor Plan - Traditional, Stove - Wood, Ceiling Fan(s), Kitchen - Country, Kitchen - Table Space, Primary Bath(s), Upgraded Countertops, Water Treat System
Hot Water Electric
Heating Heat Pump(s), Wood Burn Stove
Cooling Central A/C
Flooring Luxury Vinyl Plank
Equipment Built-In Microwave, Dishwasher, Refrigerator, Stainless Steel Appliances, Stove
Fireplace N
Appliance Built-In Microwave, Dishwasher, Refrigerator, Stainless Steel Appliances, Stove
Heat Source Electric
Exterior
Exterior Feature Deck(s), Patio(s), Porch(es), Screened
Water Access N
View Mountain, Panoramic, Scenic Vista, Trees/Woods
Roof Type Asphalt
Street Surface Gravel
Accessibility Grab Bars Mod, Level Entry - Main
Porch Deck(s), Patio(s), Porch(es), Screened
Garage N
Building
Lot Description Cleared, Front Yard, Landscaping, Level, Mountainous, Rear Yard, Unrestricted
Story 2
Foundation Concrete Perimeter
Sewer On Site Septic
Water Well
Architectural Style Ranch/Rambler
Level or Stories 2
Additional Building Above Grade, Below Grade
New Construction N
Schools
School District Morgan County Schools
Others
Senior Community No
Tax ID 01 11005300000000
Ownership Fee Simple
SqFt Source Assessor
Acceptable Financing Cash, Conventional, FHA, VA, USDA
Listing Terms Cash, Conventional, FHA, VA, USDA
Financing Cash,Conventional,FHA,VA,USDA
Special Listing Condition Standard
Read Less
Want to know what your home might be worth? Contact us for a FREE valuation!

Our team is ready to help you sell your home for the highest possible price ASAP

Bought with Jennifer Irene Fortson • Charis Realty Group
GET MORE INFORMATION





