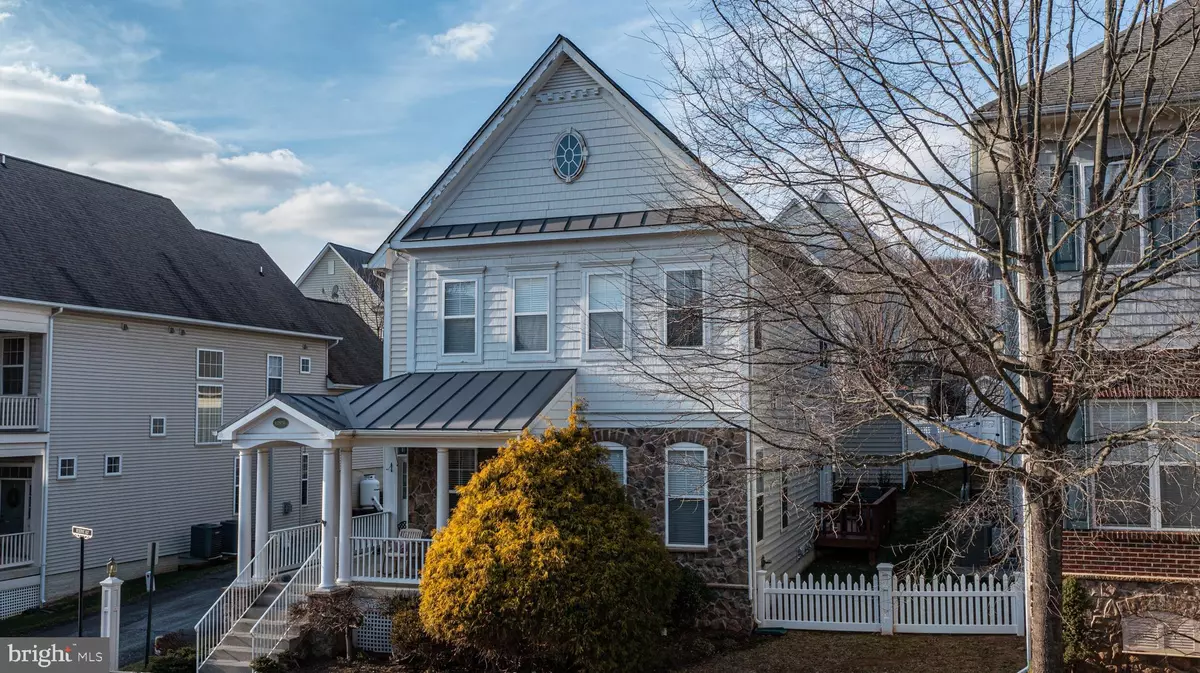$650,000
$660,000
1.5%For more information regarding the value of a property, please contact us for a free consultation.
17571 LETHRIDGE CIR Round Hill, VA 20141
5 Beds
5 Baths
3,573 SqFt
Key Details
Sold Price $650,000
Property Type Single Family Home
Sub Type Detached
Listing Status Sold
Purchase Type For Sale
Square Footage 3,573 sqft
Price per Sqft $181
Subdivision Lake Point Round Hill
MLS Listing ID VALO2062798
Sold Date 02/26/24
Style Colonial
Bedrooms 5
Full Baths 4
Half Baths 1
HOA Fees $121/mo
HOA Y/N Y
Abv Grd Liv Area 2,635
Originating Board BRIGHT
Year Built 2005
Annual Tax Amount $2,757
Tax Year 2023
Lot Size 6,098 Sqft
Acres 0.14
Property Description
VACANT FOR TWO WEEKS. SHOW 24/7.!!!! GORGEOUS HOME IS PRICED TO SELL and READY TO SHOW. Active and Available to Show on Sunday 1/14th and also Open House on 1/14 from 12-3
VACANT FOR TWO WEEKS. SHOW 24/7!!!!!’
YOU'LL ENJOY THIS LAKEFRONT COMMUNITY! LOCATED IN ROUND HILL'S LAKE POINT! This beautiful large home is nicely situated near Sleeter Lake. Enter this stone fronted beauty through the lovely front porch and into a foyer with oak flooring, two story ceilings, & an arched stairway with balcony overlook! There is also an arch from the hallway to the kitchen, a powder room, and a large coat closet. The living room has a wide entry area with w/w carpet & features a two sided gas fireplace. The dining room fireplace is on the other side. The dining room has floating shelves and a large chandelier. The dining room opens into the kitchen with breakfast room, beautiful 42" hickory cabinets, black beaded glass back splash, eat in bar, new cooktop, bosch dishwasher, and granite counter tops. The kitchen doesn't stop there, it also has a center sink w/ disposal, island, wall oven, recessed lights, and a large pantry! There is an adjoining family room that leads to a large mudroom and the door to the garage. There is also a closet in this area. The garage features a wall of high end workbenches and cabinetry. There is a door from the garage to the out building and yard. Upstairs there are 4 bedrooms! 1 & 2 share a full bath, the 3rd has a full private bath of it's own, and the gorgeous primary suite offers 2 walk in closets & a luxurious bathroom w/ ceramic tile, a soaking tub, double sink & sep. shower. This home is never ending! It also has a lower level suite! This features a kitchenette with stainless farm sink, fridge, recessed lighting, and a large den/bedroom! The amenities of this neighborhood are lake access, boat slip rentals, a park, paved trails, a large green common area for activities, and more!
Location
State VA
County Loudoun
Zoning PDH3
Rooms
Other Rooms Living Room, Dining Room, Primary Bedroom, Bedroom 2, Bedroom 3, Bedroom 4, Kitchen, Game Room, Family Room, Foyer, Breakfast Room, Great Room, Laundry, Maid/Guest Quarters, Other
Basement Walkout Stairs, Fully Finished, Daylight, Partial, Improved, Heated, Outside Entrance
Interior
Interior Features Kitchen - Gourmet, Kitchen - Table Space, Dining Area, Kitchen - Eat-In, Crown Moldings, Upgraded Countertops, Wood Floors, Recessed Lighting, Floor Plan - Open, Curved Staircase, Pantry, Primary Bath(s), Window Treatments, 2nd Kitchen, Carpet, Family Room Off Kitchen, Kitchen - Island
Hot Water Electric
Heating Heat Pump(s), Programmable Thermostat
Cooling Central A/C, Programmable Thermostat
Flooring Carpet, Hardwood, Tile/Brick
Fireplaces Number 3
Fireplaces Type Equipment, Gas/Propane, Fireplace - Glass Doors, Heatilator, Mantel(s)
Equipment Disposal, Dryer, Energy Efficient Appliances, Exhaust Fan, Microwave, Oven - Self Cleaning, Oven - Wall, Oven/Range - Electric, Refrigerator, Built-In Range, Built-In Microwave, Dishwasher
Fireplace Y
Window Features Double Pane,Insulated,Screens,Vinyl Clad
Appliance Disposal, Dryer, Energy Efficient Appliances, Exhaust Fan, Microwave, Oven - Self Cleaning, Oven - Wall, Oven/Range - Electric, Refrigerator, Built-In Range, Built-In Microwave, Dishwasher
Heat Source Electric
Laundry Upper Floor
Exterior
Exterior Feature Deck(s), Porch(es)
Garage Garage - Rear Entry
Garage Spaces 2.0
Amenities Available Common Grounds, Jog/Walk Path, Lake, Tot Lots/Playground, Water/Lake Privileges, Pier/Dock, Mooring Area, Extra Storage, Boat Ramp, Bike Trail
Waterfront N
Water Access Y
Water Access Desc Canoe/Kayak,Boat - Electric Motor Only,Private Access,Public Access
Roof Type Architectural Shingle
Accessibility None
Porch Deck(s), Porch(es)
Parking Type Off Street, Driveway, Detached Garage
Total Parking Spaces 2
Garage Y
Building
Lot Description Corner
Story 3
Foundation Block
Sewer Public Sewer
Water Public
Architectural Style Colonial
Level or Stories 3
Additional Building Above Grade, Below Grade
Structure Type 2 Story Ceilings,9'+ Ceilings
New Construction N
Schools
School District Loudoun County Public Schools
Others
HOA Fee Include Insurance,Management,Reserve Funds,Lawn Care Front,Lawn Care Side,Lawn Maintenance,Pier/Dock Maintenance,Snow Removal,Trash,Common Area Maintenance
Senior Community No
Tax ID 555176234000
Ownership Fee Simple
SqFt Source Assessor
Horse Property N
Special Listing Condition Standard
Read Less
Want to know what your home might be worth? Contact us for a FREE valuation!

Our team is ready to help you sell your home for the highest possible price ASAP

Bought with John Pawlowski • Pearson Smith Realty, LLC

GET MORE INFORMATION





