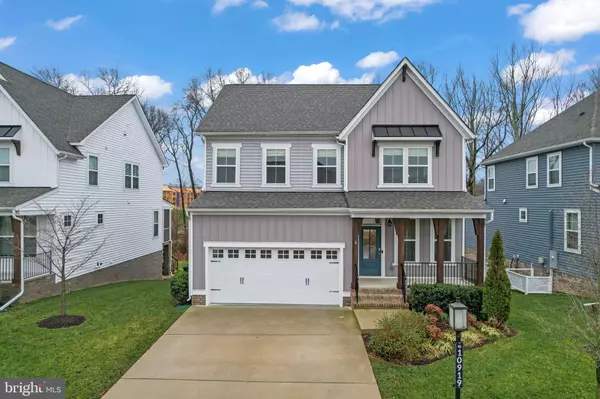$657,500
$600,000
9.6%For more information regarding the value of a property, please contact us for a free consultation.
10919 LITTLE FIVE LOOP Glen Allen, VA 23059
4 Beds
4 Baths
2,923 SqFt
Key Details
Sold Price $657,500
Property Type Single Family Home
Sub Type Detached
Listing Status Sold
Purchase Type For Sale
Square Footage 2,923 sqft
Price per Sqft $224
Subdivision None Available
MLS Listing ID VAHN2000422
Sold Date 02/26/24
Style Colonial
Bedrooms 4
Full Baths 3
Half Baths 1
HOA Fees $79/qua
HOA Y/N Y
Abv Grd Liv Area 2,923
Originating Board BRIGHT
Year Built 2019
Annual Tax Amount $4,031
Tax Year 2022
Property Description
Who has the time to wait for construction delays? This gem is ready now for it's new owner in the highly sought after River Mill planned community. Featuring 4 bedrooms and 3.5 baths, this home has a gorgeous kitchen with stunning granite countertops, stainless steel appliances, beautiful vinyl flooring throughout the main level and an open concept. A walkout basement is fully finished with a legal fourth bedroom, full bath, recreation room and plenty of storage. In fact, the basement is nearly 900 sq/ft finished. This planned community in Glen Allen is built along the Chickahominy River and offers homebuyers a variety of lifestyles! Whether your interest is in walking or biking the natural trails, strolling along the sidewalks around the community, enjoying the clubhouse, pool or play area or even taking in the breath-taking view of the Chickahominy River, this community offers the perfect combination of calmness and convenience. Located close to I-95, I-295 as well as shopping and dining, homebuyers have quick access to everything they need!
Location
State VA
County Henrico
Zoning R-5A
Rooms
Other Rooms Living Room, Dining Room, Kitchen, Laundry
Basement Fully Finished, Walkout Level
Interior
Hot Water Natural Gas
Heating Central
Cooling Central A/C
Fireplace N
Heat Source Natural Gas
Exterior
Garage Garage - Front Entry
Garage Spaces 4.0
Waterfront N
Water Access N
Accessibility None
Parking Type Attached Garage, Driveway
Attached Garage 2
Total Parking Spaces 4
Garage Y
Building
Story 2
Foundation Concrete Perimeter
Sewer Public Sewer
Water Public
Architectural Style Colonial
Level or Stories 2
Additional Building Above Grade, Below Grade
New Construction N
Schools
School District Henrico County Public Schools
Others
Senior Community No
Tax ID 781-772-9002
Ownership Fee Simple
SqFt Source Assessor
Special Listing Condition Standard
Read Less
Want to know what your home might be worth? Contact us for a FREE valuation!

Our team is ready to help you sell your home for the highest possible price ASAP

Bought with NON MEMBER • Non Subscribing Office

GET MORE INFORMATION





