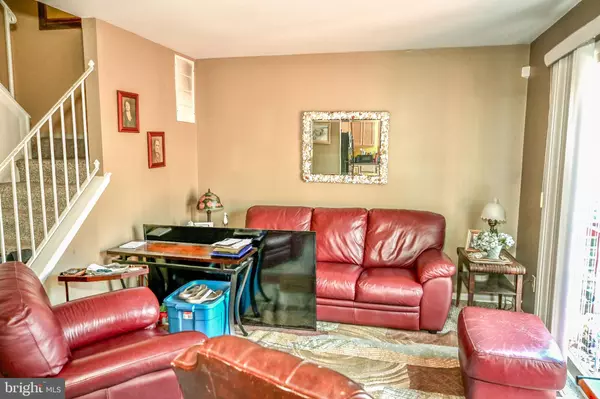$282,500
$300,000
5.8%For more information regarding the value of a property, please contact us for a free consultation.
20 WOODSTREAM CT Mantua, NJ 08051
3 Beds
3 Baths
1,568 SqFt
Key Details
Sold Price $282,500
Property Type Townhouse
Sub Type End of Row/Townhouse
Listing Status Sold
Purchase Type For Sale
Square Footage 1,568 sqft
Price per Sqft $180
Subdivision Royal Oaks
MLS Listing ID NJGL2037360
Sold Date 02/20/24
Style Carriage House
Bedrooms 3
Full Baths 2
Half Baths 1
HOA Fees $28/qua
HOA Y/N Y
Abv Grd Liv Area 1,568
Originating Board BRIGHT
Year Built 1992
Annual Tax Amount $6,576
Tax Year 2023
Lot Size 5,227 Sqft
Acres 0.12
Lot Dimensions 0.00 x 0.00
Property Description
Come on Home to 20 Woodstream Court! Drive up to your driveway and park in your very own garage. This lovely end-unit townhome is located in the highly sought out Royal Oaks community. The flow of the home from room to room is perfect for entertaining. Enter the front door to the living room, dining room and charming sit down family room with a view of the wooden area in the rear of the home; the beautiful view continues into the kitchen. The first floor also has a powder room. The oversized deck is great for family BBQs and it has an enclosed storage area underneath. Main bedroom has a walk-in closet and its very own full bathroom; two additional bedrooms; full bathroom and laundry room are on the second floor. The semi-finished basement is waiting for your finishing touches. This home is centrally located not far from major highways and plenty of shopping. This home is 10 minutes from Rowan University, so why pay for a dorm room. This home is 4 minutes from everyone's favorite place Home Depot. This home is 6 minutes to Kohl's. This home is 6 minutes to get your groceries in Shoprite in West Deptford.
Home is being sold strictly As-Is. Buyer is responsible for all repairs, inspections and Certificate of Occupancy.
Location
State NJ
County Gloucester
Area Mantua Twp (20810)
Zoning RESIDENTIAL
Rooms
Basement Partially Finished, Garage Access
Interior
Hot Water Natural Gas
Cooling Central A/C
Fireplace N
Heat Source Natural Gas
Laundry Upper Floor
Exterior
Parking Features Garage - Front Entry, Garage Door Opener, Oversized
Garage Spaces 1.0
Water Access N
View Trees/Woods
Accessibility None
Attached Garage 1
Total Parking Spaces 1
Garage Y
Building
Story 3
Foundation Brick/Mortar
Sewer Public Sewer
Water Public
Architectural Style Carriage House
Level or Stories 3
Additional Building Above Grade, Below Grade
New Construction N
Schools
School District Clearview Regional Schools
Others
Pets Allowed Y
Senior Community No
Tax ID 10-00146 13-00039
Ownership Fee Simple
SqFt Source Assessor
Acceptable Financing Cash, Conventional, FHA
Horse Property N
Listing Terms Cash, Conventional, FHA
Financing Cash,Conventional,FHA
Special Listing Condition Standard
Pets Allowed No Pet Restrictions
Read Less
Want to know what your home might be worth? Contact us for a FREE valuation!

Our team is ready to help you sell your home for the highest possible price ASAP

Bought with Katherine Schell • Penzone Realty

GET MORE INFORMATION





