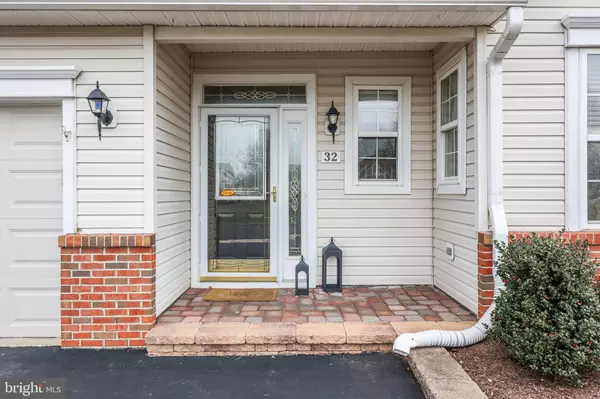$500,000
$500,000
For more information regarding the value of a property, please contact us for a free consultation.
32 LADY SLIPPER LN Langhorne, PA 19047
2 Beds
3 Baths
1,639 SqFt
Key Details
Sold Price $500,000
Property Type Single Family Home
Sub Type Twin/Semi-Detached
Listing Status Sold
Purchase Type For Sale
Square Footage 1,639 sqft
Price per Sqft $305
Subdivision Flowers Mill
MLS Listing ID PABU2063470
Sold Date 02/16/24
Style Colonial
Bedrooms 2
Full Baths 2
Half Baths 1
HOA Fees $227/mo
HOA Y/N Y
Abv Grd Liv Area 1,639
Originating Board BRIGHT
Year Built 2002
Annual Tax Amount $6,230
Tax Year 2022
Lot Dimensions 0.00 x 0.00
Property Description
Welcome to 32 Lady Slipper Lane, a well maintained twin home, situated on a premium lot, in the highly sought after Villages of Flowers Mill 55+ Community. Upon entering through the covered front patio, your eyes will be drawn to the hardwood floors and high ceilings. The bright eat-in kitchen features hardwood floors, 42" white cabinets, corian countertops, and an island for additional storage and counterspace as well as garden views from the kitchen table and sink. Off the kitchen you will find a combination living room / dining room with hardwood floors, vaulted ceilings and access to the bonus sunroom for additional living space. Also to be found on the main floor is the primary bedroom with en-suite bath, and 3 closets! A nicely sized walk-in closet, and additional clothing closet as well as a linen closet. Finishing out the first floor is the laundry, conveniently located near the main bedroom, a powder room and access to the 1-car garage. Upstairs you will find the second bedroom with it's own full bath, perfect for an office or guest room and big enough for both as well as a large storage closet and utility room which offers more additional storage space. Beyond the home, the Flowers Mill community is one to love. Enjoy all it has to offer including a recently updated clubhouse, indoor pool, outdoor pool, tennis courts, bocce, billiard & card rooms, new pickle ball courts, walking trails and a calendar full of events.
Location
State PA
County Bucks
Area Middletown Twp (10122)
Zoning R1
Rooms
Other Rooms Living Room, Dining Room, Kitchen, Sun/Florida Room, Laundry, Storage Room
Main Level Bedrooms 1
Interior
Interior Features Combination Dining/Living, Kitchen - Eat-In, Pantry, Wainscotting, Walk-in Closet(s), Wood Floors
Hot Water Electric
Heating Forced Air
Cooling Central A/C
Fireplace N
Heat Source Natural Gas
Exterior
Garage Inside Access
Garage Spaces 3.0
Amenities Available Billiard Room, Club House, Fitness Center, Gated Community, Pool - Indoor, Pool - Outdoor, Tennis Courts
Waterfront N
Water Access N
Accessibility None
Parking Type Attached Garage, Driveway
Attached Garage 1
Total Parking Spaces 3
Garage Y
Building
Story 2
Foundation Slab
Sewer Public Sewer
Water Public
Architectural Style Colonial
Level or Stories 2
Additional Building Above Grade, Below Grade
New Construction N
Schools
School District Neshaminy
Others
HOA Fee Include Common Area Maintenance,Lawn Maintenance,Pool(s),Snow Removal,Security Gate
Senior Community Yes
Age Restriction 55
Tax ID 22-089-149
Ownership Fee Simple
SqFt Source Assessor
Special Listing Condition Standard
Read Less
Want to know what your home might be worth? Contact us for a FREE valuation!

Our team is ready to help you sell your home for the highest possible price ASAP

Bought with Mary Ann O'Keeffe • Keller Williams Real Estate

GET MORE INFORMATION





