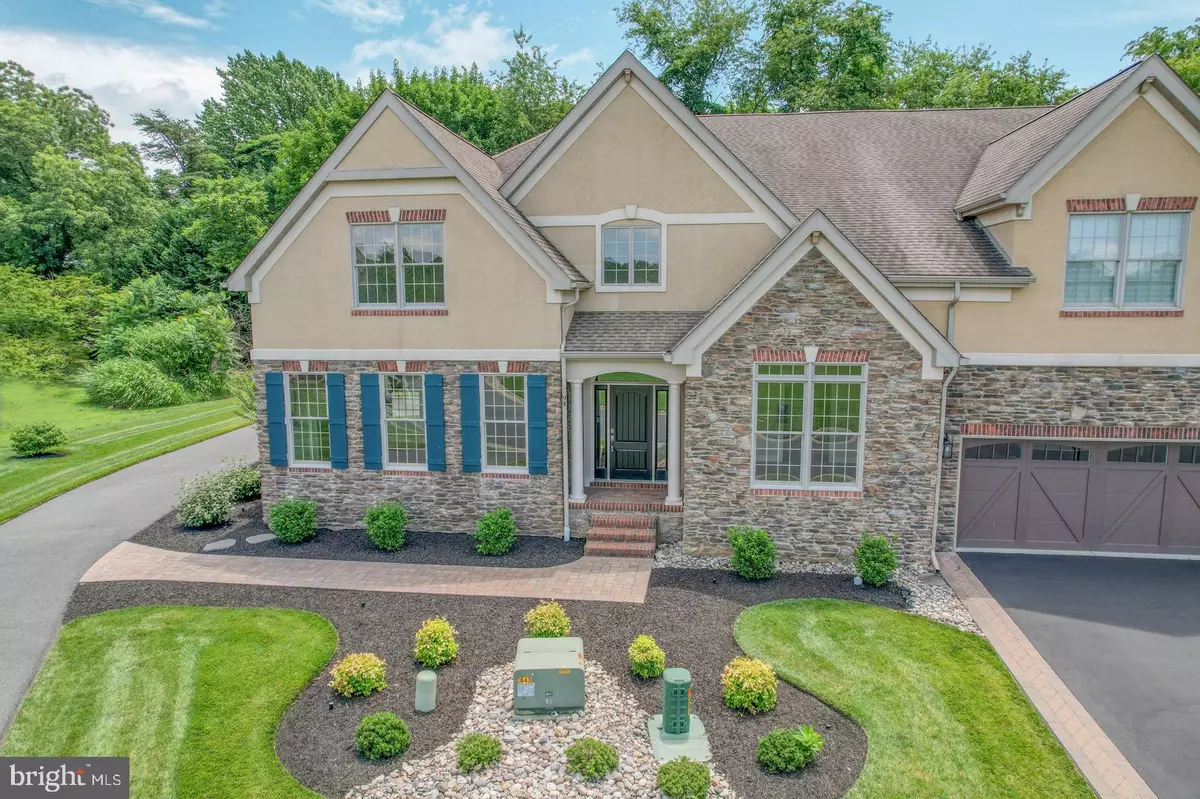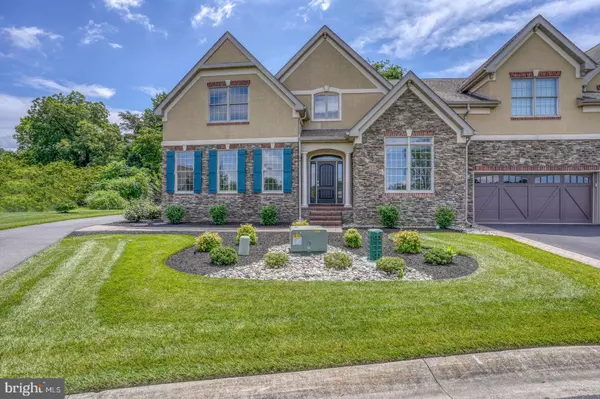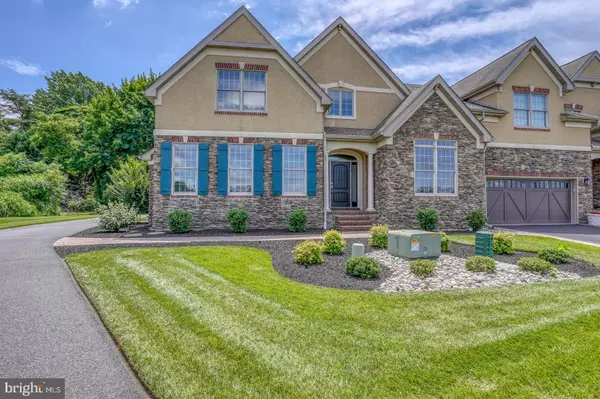$500,000
$529,000
5.5%For more information regarding the value of a property, please contact us for a free consultation.
94 WOLF CREEK CIR Dover, DE 19901
3 Beds
3 Baths
3,286 SqFt
Key Details
Sold Price $500,000
Property Type Condo
Sub Type Condo/Co-op
Listing Status Sold
Purchase Type For Sale
Square Footage 3,286 sqft
Price per Sqft $152
Subdivision Wolf Creek
MLS Listing ID DEKT2021318
Sold Date 02/16/24
Style Carriage House
Bedrooms 3
Full Baths 2
Half Baths 1
Condo Fees $945/qua
HOA Y/N N
Abv Grd Liv Area 3,286
Originating Board BRIGHT
Year Built 2014
Annual Tax Amount $2,070
Tax Year 2022
Property Description
Special opportunity for luxury new construction without the wait and low maintenance living in prestigious Wolf Creek Village. Over 3,000 square feet of carefully designed living space full of high end finishes. The first floor features 9' ceilings and recessed lights throughout, gleaming hardwood floors, gourmet kitchen with granite, tile backsplash, large island, eating area, and appliance package (to be installed within the month). Beautiful living spaces include formal dining, family room with sleek gas fireplace, and light-filled office/den. The first floor owner's suite features a tray ceiling, two walk-in closets, sliders to a private porch, and a spa-like bath with soaking tub, two vanities, and large tiled shower. Head upstairs to the large loft space area, two large bedrooms with walk-in closets and Jack & Jill bath, and unfinished storage area. All of this with a partial basement and conditioned crawlspace. The richly appointed exterior has a two car side entry garage, large driveway, 3 porches, and high-end exterior materials- a blend of stucco, brick and stone. Wolf Creek Village is a small Condominium community to be completed with 18 executive style duplex homes. Lawn care with irrigation, snow removal, and maintenance of all common areas is included in your very reasonable condo fees. Live maintenance free in this exclusive community just 1.5 miles from Bayhealth, 4 miles from Dover Air Force Base, and easy access to routes 1 and 13 and all Dover shopping and amenities without the city taxes. There are very few homes of this quality that offer maintenance free living in the area- schedule your tour today. Contact listing agent for options on financing.
Location
State DE
County Kent
Area Caesar Rodney (30803)
Zoning MULTI
Rooms
Other Rooms Dining Room, Primary Bedroom, Bedroom 2, Bedroom 3, Kitchen, Family Room, Foyer, Breakfast Room, Study, Laundry, Loft, Storage Room, Primary Bathroom
Basement Partial
Main Level Bedrooms 1
Interior
Interior Features Carpet, Floor Plan - Open, Kitchen - Eat-In, Kitchen - Gourmet, Kitchen - Island, Primary Bath(s), Pantry, Recessed Lighting, Walk-in Closet(s), Wood Floors
Hot Water Electric
Heating Forced Air
Cooling Central A/C
Flooring Hardwood, Tile/Brick, Carpet
Fireplaces Number 1
Fireplaces Type Gas/Propane
Fireplace Y
Heat Source Natural Gas, Electric
Exterior
Parking Features Garage - Side Entry
Garage Spaces 2.0
Amenities Available None
Water Access N
Roof Type Architectural Shingle
Accessibility None
Attached Garage 2
Total Parking Spaces 2
Garage Y
Building
Story 2
Foundation Concrete Perimeter
Sewer Public Sewer
Water Public
Architectural Style Carriage House
Level or Stories 2
Additional Building Above Grade, Below Grade
Structure Type 9'+ Ceilings
New Construction Y
Schools
School District Caesar Rodney
Others
Pets Allowed N
HOA Fee Include Lawn Maintenance,Common Area Maintenance,Snow Removal,Road Maintenance
Senior Community No
Tax ID ED-00-08601-01-4500-010
Ownership Condominium
Special Listing Condition Standard
Read Less
Want to know what your home might be worth? Contact us for a FREE valuation!

Our team is ready to help you sell your home for the highest possible price ASAP

Bought with Yvonne M Hall • Keller Williams Realty Central-Delaware
GET MORE INFORMATION





