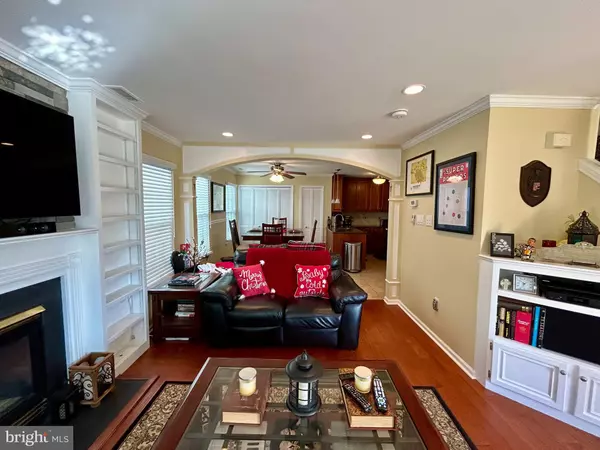$379,000
$399,900
5.2%For more information regarding the value of a property, please contact us for a free consultation.
106 RED MAPLE Warwick, PA 18974
2 Beds
3 Baths
1,450 SqFt
Key Details
Sold Price $379,000
Property Type Condo
Sub Type Condo/Co-op
Listing Status Sold
Purchase Type For Sale
Square Footage 1,450 sqft
Price per Sqft $261
Subdivision Country Crossing
MLS Listing ID PABU2061616
Sold Date 02/15/24
Style Straight Thru
Bedrooms 2
Full Baths 2
Half Baths 1
Condo Fees $260/mo
HOA Y/N N
Abv Grd Liv Area 1,450
Originating Board BRIGHT
Year Built 1998
Annual Tax Amount $3,978
Tax Year 2023
Lot Size 435 Sqft
Acres 0.01
Lot Dimensions 0.00 x 0.00
Property Description
Presenting a remarkable opportunity to own a recently listed two-story townhome/condo in the highly coveted Country Crossing neighborhood, situated in the prestigious Central Bucks School District and picturesque Warwick Township. This impeccably maintained residence boasts an array of upgrades that redefine modern living. Upon entering, you'll be greeted by an abundance of natural light, accentuating the home's cheerful ambiance, courtesy of the newer windows equipped with custom wood blinds. The living room stands as a focal point of elegance, featuring a generously sized fireplace adorned with custom shelving surround, complemented by extra recessed lights and stunning hardwood floors that seamlessly flow throughout the majority of the first floor. Step into a chef's dream kitchen, thoughtfully renovated with new cabinets, upgraded appliances, and additional pendant lighting, all crowned by the luxurious touch of radiant flooring. The open floor plan creates an inviting space for seamless entertaining, while a recently renovated powder room adds a touch of contemporary sophistication. Ascending to the second floor unveils a spacious master bedroom, complete with an extra-large walk-in closet and an indulgent master bathroom. The second bedroom offers ample space and convenient access to the full hall bathroom. Adding to the modern convenience, a second-floor laundry area ensures ease and efficiency.
This home boasts updates that extend beyond aesthetics, with the heat system upgraded in 2011, a new AC unit installed in 2022, and the roof maintenance expertly handled by the homeowners association (HOA). Rarely do these two-story townhomes become available, making this an extraordinary opportunity for discerning buyers. Parking is a breeze with a private driveway, garage with storage, and additional guest parking just outside. Don't miss the chance to experience the pinnacle of contemporary living in this meticulously improved and thoughtfully designed home – schedule your viewing today before this rare gem is claimed by its fortunate new owner!
Location
State PA
County Bucks
Area Warwick Twp (10151)
Zoning RES
Interior
Hot Water Natural Gas
Heating Forced Air
Cooling Central A/C
Heat Source Natural Gas
Laundry Upper Floor
Exterior
Garage Additional Storage Area, Garage - Front Entry
Garage Spaces 1.0
Utilities Available Cable TV
Waterfront N
Water Access N
Roof Type Shingle
Accessibility None
Parking Type Attached Garage, Driveway, Parking Lot
Attached Garage 1
Total Parking Spaces 1
Garage Y
Building
Lot Description Level
Story 2
Foundation Slab
Sewer Public Sewer
Water Public
Architectural Style Straight Thru
Level or Stories 2
Additional Building Above Grade, Below Grade
Structure Type Cathedral Ceilings
New Construction N
Schools
School District Central Bucks
Others
Pets Allowed Y
Senior Community No
Tax ID 51-014-533-411
Ownership Fee Simple
SqFt Source Estimated
Special Listing Condition Standard
Pets Description No Pet Restrictions
Read Less
Want to know what your home might be worth? Contact us for a FREE valuation!

Our team is ready to help you sell your home for the highest possible price ASAP

Bought with Robert Wolfson • RE/MAX Centre Realtors

GET MORE INFORMATION





