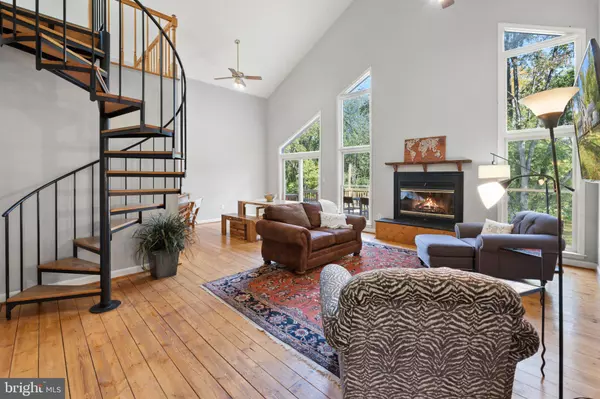$739,000
$739,000
For more information regarding the value of a property, please contact us for a free consultation.
39506 BOLINGTON RD Lovettsville, VA 20180
4 Beds
3 Baths
3,392 SqFt
Key Details
Sold Price $739,000
Property Type Single Family Home
Sub Type Detached
Listing Status Sold
Purchase Type For Sale
Square Footage 3,392 sqft
Price per Sqft $217
Subdivision High Ridge Acres
MLS Listing ID VALO2059984
Sold Date 02/09/24
Style Chalet
Bedrooms 4
Full Baths 3
HOA Y/N N
Abv Grd Liv Area 2,054
Originating Board BRIGHT
Year Built 1988
Annual Tax Amount $5,532
Tax Year 2023
Lot Size 3.000 Acres
Acres 3.0
Property Description
The sellers have decided that they are now willing to offer their assumable VA loan to non-veterans, with a full price offer. This is an incredible opportunity for someone to assume their approx $600k loan at a BELOW 3% interest rate. The balance would need to be cash or a second loan.
Loan is held by Movement Mortgage. Contact info for lender available for interested parties.
A Serene Cedar-Sided Home on 3 Acres of Natural Beauty. Discover your private oasis in this stunning cedar-sided home, set on a picturesque 3-acre parcel surrounded by a tranquil woodland landscape. The recently stained cedar siding in a striking gray, complemented by pristine white trim, is nothing short of breathtaking.
Step inside, and the foyer welcomes you to a spacious great room with vaulted ceilings and an abundance of windows that fill the space with sunlight and offer captivating views of the pastoral backyard. Cozy up to the wood-burning fireplace for those chilly evenings, or consider the convenient gas line already in place for effortless conversion to a gas insert.
This home boasts several notable upgrades, including gleaming hardwood floors throughout the main level and a well-appointed kitchen featuring stainless steel appliances, granite countertops, and a separate pantry. Essential for country living, a well-functioning laundry room and mudroom await, sporting practical tile flooring, a full-size stackable front-loading washer and dryer, and ample storage space for outdoor gear and even a freezer.
The primary suite on the main level offers a generously sized bedroom, an en-suite bathroom with a dressing area, and two closets for your convenience. Enjoy easy access to a private deck, where you can unwind and soak in the natural beauty that surrounds you. Two additional bedrooms and an updated hall bath complete the main level, providing comfortable accommodations for family or guests.
A charming spiral staircase leads to a versatile loft space with durable LVT flooring and a Palladian-style window, ideal for an office or guest accommodations.The lower level beckons with a spacious recreation room featuring new LVT flooring and direct access to the backyard. A fourth bedroom with an en-suite bathroom and an additional bonus room that could serve as a gym or media room offer even more possibilities for this fantastic space.
Outside, multiple decks beckon you to embrace the great outdoors. The property includes a detached workshop with electricity, perfect for hobbyists or as a functional space for various projects. With its generous acreage, this property is well-suited for a farmette, and it's an excellent choice for raising goats, chickens, sheep, or even horses.
Additional highlights of this property include Starlink internet equipment that will convey, a septic system with a brand new approved distribution box by Loudoun County, and the potential to assume the mortgage with a SUB-3% VA loan. Don't miss the opportunity to make this serene and updated country retreat your own.
Location
State VA
County Loudoun
Zoning AR1
Rooms
Other Rooms Living Room, Primary Bedroom, Bedroom 2, Kitchen, Family Room, Foyer, Bedroom 1, Laundry, Loft, Utility Room, Bathroom 1, Primary Bathroom, Full Bath, Additional Bedroom
Basement Fully Finished
Main Level Bedrooms 3
Interior
Hot Water Electric
Heating Heat Pump(s)
Cooling Heat Pump(s), Central A/C
Flooring Hardwood, Luxury Vinyl Tile
Fireplaces Number 1
Fireplaces Type Wood
Fireplace Y
Heat Source Electric, Central
Laundry Main Floor
Exterior
Exterior Feature Deck(s)
Garage Additional Storage Area, Garage - Side Entry, Garage Door Opener, Oversized
Garage Spaces 2.0
Utilities Available Propane, Electric Available
Waterfront N
Water Access N
Roof Type Tile
Accessibility None
Porch Deck(s)
Parking Type Attached Garage
Attached Garage 2
Total Parking Spaces 2
Garage Y
Building
Story 2
Foundation Permanent
Sewer On Site Septic, Septic = # of BR
Water Well
Architectural Style Chalet
Level or Stories 2
Additional Building Above Grade, Below Grade
Structure Type Wood Walls
New Construction N
Schools
School District Loudoun County Public Schools
Others
Senior Community No
Tax ID 373180211000
Ownership Fee Simple
SqFt Source Assessor
Acceptable Financing Cash, Conventional, VA, Assumption
Listing Terms Cash, Conventional, VA, Assumption
Financing Cash,Conventional,VA,Assumption
Special Listing Condition Standard
Read Less
Want to know what your home might be worth? Contact us for a FREE valuation!

Our team is ready to help you sell your home for the highest possible price ASAP

Bought with Scotti Sellers • Compass

GET MORE INFORMATION





