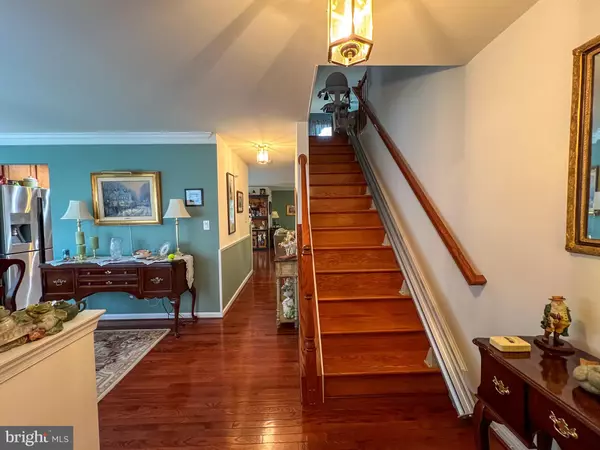$480,000
$469,900
2.1%For more information regarding the value of a property, please contact us for a free consultation.
724 HOLLY LEAF RD Culpeper, VA 22701
3 Beds
3 Baths
2,500 SqFt
Key Details
Sold Price $480,000
Property Type Single Family Home
Sub Type Detached
Listing Status Sold
Purchase Type For Sale
Square Footage 2,500 sqft
Price per Sqft $192
Subdivision Lakeview Of Culpeper
MLS Listing ID VACU2006786
Sold Date 02/08/24
Style Colonial
Bedrooms 3
Full Baths 2
Half Baths 1
HOA Fees $81/mo
HOA Y/N Y
Abv Grd Liv Area 2,500
Originating Board BRIGHT
Year Built 2004
Annual Tax Amount $2,111
Tax Year 2022
Lot Size 0.310 Acres
Acres 0.31
Property Description
Come to this popular subdivision in Culpeper. The home shows ownership pride as the seller has maintained and continually improved the property during the years of ownership. Home has hardwood floors throughout. Spacious living areas on main and upper levels, with huge full basement for ample storage space as well as room for hobby enthusiasts or a workshop area. Enjoy time on the rear deck overlooking the large private backyard with tall trees flanking each side. Culpeper offers the buyer a small community with big dreams. Our historic town offers summer festivals for family enjoyment and this subdivision offers a club house, tennis court and community pool. Come see this well maintained home in Lakeview!
Location
State VA
County Culpeper
Zoning R1
Rooms
Other Rooms Living Room, Dining Room, Primary Bedroom, Sitting Room, Bedroom 2, Bedroom 3, Kitchen, Family Room, Laundry
Basement Full
Interior
Interior Features Attic, Breakfast Area, Family Room Off Kitchen, Dining Area, Primary Bath(s), Wood Floors, Floor Plan - Traditional
Hot Water Natural Gas
Cooling Central A/C
Equipment Dishwasher, Disposal, Exhaust Fan, Icemaker, Oven - Self Cleaning, Range Hood, Refrigerator, Dryer, Washer, Freezer
Fireplace N
Window Features Double Pane,Screens
Appliance Dishwasher, Disposal, Exhaust Fan, Icemaker, Oven - Self Cleaning, Range Hood, Refrigerator, Dryer, Washer, Freezer
Heat Source Natural Gas
Exterior
Exterior Feature Porch(es)
Garage Garage - Front Entry
Garage Spaces 2.0
Amenities Available Basketball Courts, Common Grounds, Pool Mem Avail, Pool - Outdoor, Tennis Courts
Waterfront N
Water Access N
View Garden/Lawn
Roof Type Fiberglass
Street Surface Black Top
Accessibility None
Porch Porch(es)
Road Frontage City/County
Parking Type Off Street, Attached Garage
Attached Garage 2
Total Parking Spaces 2
Garage Y
Building
Lot Description Cleared, PUD
Story 3
Foundation Concrete Perimeter, Permanent
Sewer Public Sewer
Water Public
Architectural Style Colonial
Level or Stories 3
Additional Building Above Grade, Below Grade
New Construction N
Schools
School District Culpeper County Public Schools
Others
HOA Fee Include Common Area Maintenance,Management,Pool(s),Road Maintenance,Snow Removal
Senior Community No
Tax ID 40U 10 280
Ownership Fee Simple
SqFt Source Assessor
Acceptable Financing Conventional
Listing Terms Conventional
Financing Conventional
Special Listing Condition Standard
Read Less
Want to know what your home might be worth? Contact us for a FREE valuation!

Our team is ready to help you sell your home for the highest possible price ASAP

Bought with James T Muldoon • EXP Realty, LLC

GET MORE INFORMATION





