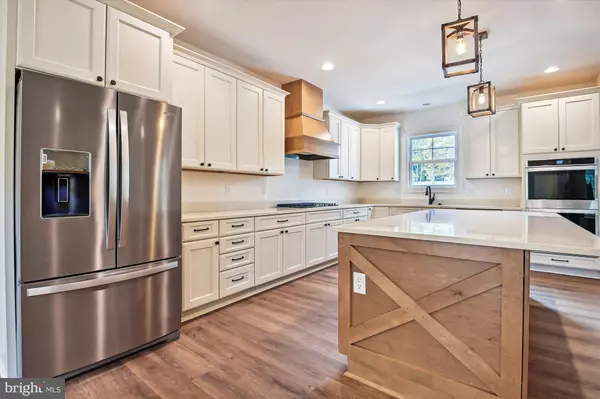$775,000
$779,900
0.6%For more information regarding the value of a property, please contact us for a free consultation.
15031 RILLHURST DR Culpeper, VA 22701
3 Beds
3 Baths
2,570 SqFt
Key Details
Sold Price $775,000
Property Type Single Family Home
Sub Type Detached
Listing Status Sold
Purchase Type For Sale
Square Footage 2,570 sqft
Price per Sqft $301
Subdivision Rillhurst Estates Iv
MLS Listing ID VACU2006190
Sold Date 02/08/24
Style Farmhouse/National Folk
Bedrooms 3
Full Baths 2
Half Baths 1
HOA Fees $23/ann
HOA Y/N Y
Abv Grd Liv Area 2,570
Originating Board BRIGHT
Year Built 2023
Annual Tax Amount $1,703
Tax Year 2023
Lot Size 2.150 Acres
Acres 2.15
Property Description
OPEN HOUSE - THIS SATURDAY 1/13 from 10:00-2:00PM & SUNDAY 1/14 from11:00-2:00PM. This captivating modern farmhouse offers a spacious open floorplan and is near completion. Located in sought-after Rillhurst subdivision offering spacious lots and mature trees. 2.15 acre lot. This single-family home features 3 bedrooms, 2.5 bath and 2570 finished square feet on the main level. Exterior features include Hardie board and baton on the front and Hardie lap siding on sides and rear. Covered front porch, rear screened porch and stone foundation. Oversized, side-load, 2-car garage with garage access door. 9’ ceilings throughout. Large kitchen includes an 8' island with overhang providing room for seating and built-in microwave, quartz countertops, Blanco sink, Whirlpool stainless steel appliances with double-oven and garbage disposal. Large walk-in pantry with wood shelving. Great room has vaulted ceiling with wood beams, gas fireplace with shiplap surround and wood mantle. The luxurious primary bathroom boasts a large walk-in ceramic tile shower with rain shower head and bench, free-standing soaking tub, ceramic tile floors and shiplap accent. Primary closet has built-in shelving and lots of space. Zoned HVAC, tankless hot water heater, unfinished basement with rear walk-out with RI plumbing and much more.
Still time for Purchaser to finish space in the basement.
Location
State VA
County Culpeper
Zoning R1
Rooms
Other Rooms Dining Room, Primary Bedroom, Bedroom 2, Kitchen, Great Room, Laundry, Bathroom 3, Primary Bathroom, Full Bath, Screened Porch
Basement Full, Outside Entrance, Poured Concrete, Rear Entrance, Rough Bath Plumb, Unfinished, Walkout Level, Windows, Heated, Connecting Stairway, Daylight, Partial, Interior Access, Space For Rooms
Main Level Bedrooms 3
Interior
Interior Features Ceiling Fan(s), Dining Area, Floor Plan - Open, Formal/Separate Dining Room, Kitchen - Island, Pantry, Primary Bath(s), Recessed Lighting, Soaking Tub, Walk-in Closet(s), Entry Level Bedroom, Tub Shower, Upgraded Countertops
Hot Water Bottled Gas, Tankless
Heating Central, Forced Air, Heat Pump(s), Programmable Thermostat, Zoned
Cooling Central A/C, Ceiling Fan(s), Heat Pump(s), Programmable Thermostat, Zoned
Flooring Luxury Vinyl Plank, Ceramic Tile
Fireplaces Number 1
Fireplaces Type Gas/Propane, Mantel(s), Wood
Equipment Built-In Microwave, Cooktop, Dishwasher, Disposal, Exhaust Fan, Freezer, Icemaker, Microwave, Oven - Double, Range Hood, Refrigerator, Stainless Steel Appliances, Energy Efficient Appliances, ENERGY STAR Dishwasher, ENERGY STAR Refrigerator, Oven - Wall, Oven/Range - Gas, Washer/Dryer Hookups Only, Water Heater - Tankless
Fireplace Y
Window Features Screens
Appliance Built-In Microwave, Cooktop, Dishwasher, Disposal, Exhaust Fan, Freezer, Icemaker, Microwave, Oven - Double, Range Hood, Refrigerator, Stainless Steel Appliances, Energy Efficient Appliances, ENERGY STAR Dishwasher, ENERGY STAR Refrigerator, Oven - Wall, Oven/Range - Gas, Washer/Dryer Hookups Only, Water Heater - Tankless
Heat Source Electric
Laundry Main Floor
Exterior
Exterior Feature Enclosed, Porch(es), Screened
Garage Garage - Side Entry, Garage Door Opener, Oversized, Inside Access
Garage Spaces 2.0
Utilities Available Electric Available, Cable TV, Propane
Waterfront N
Water Access N
View Trees/Woods
Roof Type Architectural Shingle,Asphalt
Accessibility None
Porch Enclosed, Porch(es), Screened
Parking Type Attached Garage
Attached Garage 2
Total Parking Spaces 2
Garage Y
Building
Lot Description Backs to Trees, Landscaping, Partly Wooded
Story 2
Foundation Concrete Perimeter, Permanent, Slab, Stone
Sewer Approved System, Gravity Sept Fld, Perc Approved Septic, Septic < # of BR
Water Well
Architectural Style Farmhouse/National Folk
Level or Stories 2
Additional Building Above Grade
Structure Type 9'+ Ceilings,Vaulted Ceilings,Dry Wall
New Construction Y
Schools
Elementary Schools A.G. Richardson
Middle Schools Floyd T. Binns
High Schools Eastern View
School District Culpeper County Public Schools
Others
HOA Fee Include Common Area Maintenance
Senior Community No
Tax ID 38F--4--34
Ownership Fee Simple
SqFt Source Estimated
Security Features Exterior Cameras,Motion Detectors,Smoke Detector
Special Listing Condition Standard
Read Less
Want to know what your home might be worth? Contact us for a FREE valuation!

Our team is ready to help you sell your home for the highest possible price ASAP

Bought with Julia Foard Lynch • CENTURY 21 New Millennium

GET MORE INFORMATION





