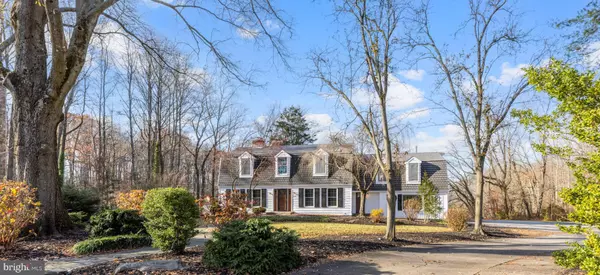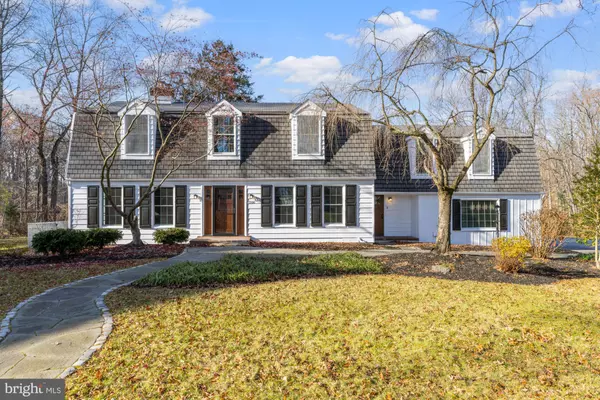$595,000
$599,900
0.8%For more information regarding the value of a property, please contact us for a free consultation.
1300 VALLEE DR Woodbury, NJ 08096
4 Beds
4 Baths
3,806 SqFt
Key Details
Sold Price $595,000
Property Type Single Family Home
Sub Type Detached
Listing Status Sold
Purchase Type For Sale
Square Footage 3,806 sqft
Price per Sqft $156
MLS Listing ID NJGL2036770
Sold Date 02/05/24
Style Colonial,Dutch
Bedrooms 4
Full Baths 3
Half Baths 1
HOA Y/N N
Abv Grd Liv Area 3,806
Originating Board BRIGHT
Year Built 1970
Annual Tax Amount $11,600
Tax Year 2022
Lot Size 0.280 Acres
Acres 0.28
Lot Dimensions 0.00 x 0.00
Property Description
Welcome to your waterfront retreat! This newly updated 4-bedroom, 3.5 bath home offers a perfect blend of elegance and comfort with stunning water views that will take your breath away.
As you step inside, the main floor welcomes you with gleaming hardwood floors, setting the stage for a warm and inviting atmosphere. The family room and living room both boast wood-burning fireplaces, providing cozy spaces for relaxation and gatherings.
The heart of the home is undoubtedly the gorgeous kitchen, featuring soft-close cabinets, abundant cabinet storage, beautiful granite counters, stainless steel appliances. Adjacent to the kitchen is the formal dining room, perfect for hosting dinner parties or enjoying family meals.
The main floor also offers convenient access to a two-car garage and a massive four-season room flooded with natural light. This versatile space is ideal for year-round enjoyment, offering a serene retreat to soak in the beautiful surroundings.
Venturing upstairs, you'll find an oversized primary suite that epitomizes luxury living. With a commanding water view, a spacious sitting area, a walk-in closet, a full bathroom en suite, and even a hot tub, this suite is a private oasis. Three additional bedrooms and a convenient laundry room complete the upper level.
One of the bedrooms upstairs is a princess suite, featuring its own full bathroom, adding a touch of royalty to your living space. The thoughtful layout ensures privacy and comfort for every member of the household.
The expansive backyard is perfect for entertaining, providing ample space for outdoor activities and creating lasting memories with family and friends.
Located in a prime spot, this home offers easy access to major highways, making commuting to Philadelphia for work or leisure a breeze. Experience the perfect blend of comfort, and convenience in this waterfront haven. Don't miss the opportunity to make this exquisite property your new home!
Location
State NJ
County Gloucester
Area West Deptford Twp (20820)
Zoning R
Rooms
Other Rooms Living Room, Dining Room, Primary Bedroom, Bedroom 2, Bedroom 3, Kitchen, Family Room, Bedroom 1, Other, Attic
Interior
Interior Features Skylight(s), Ceiling Fan(s), WhirlPool/HotTub, Stall Shower, Carpet, Combination Kitchen/Living, Dining Area, Family Room Off Kitchen, Floor Plan - Traditional, Kitchen - Eat-In, Recessed Lighting, Walk-in Closet(s), Wood Floors, Formal/Separate Dining Room, Stove - Wood, Upgraded Countertops
Hot Water Natural Gas
Heating Forced Air
Cooling Central A/C
Flooring Wood, Fully Carpeted, Tile/Brick
Fireplaces Number 2
Fireplaces Type Brick, Wood
Equipment Built-In Microwave, Dishwasher, Oven/Range - Gas, Stainless Steel Appliances
Furnishings No
Fireplace Y
Appliance Built-In Microwave, Dishwasher, Oven/Range - Gas, Stainless Steel Appliances
Heat Source Natural Gas
Laundry Upper Floor
Exterior
Parking Features Inside Access
Garage Spaces 7.0
Water Access N
View Water
Roof Type Pitched,Shingle
Accessibility None
Attached Garage 2
Total Parking Spaces 7
Garage Y
Building
Lot Description Front Yard, Rear Yard, SideYard(s)
Story 2
Foundation Other
Sewer Public Sewer
Water Public
Architectural Style Colonial, Dutch
Level or Stories 2
Additional Building Above Grade, Below Grade
New Construction N
Schools
School District West Deptford Township Public Schools
Others
Senior Community No
Tax ID 20-00342-00020
Ownership Fee Simple
SqFt Source Estimated
Acceptable Financing Conventional, VA, Cash, FHA
Listing Terms Conventional, VA, Cash, FHA
Financing Conventional,VA,Cash,FHA
Special Listing Condition Standard
Read Less
Want to know what your home might be worth? Contact us for a FREE valuation!

Our team is ready to help you sell your home for the highest possible price ASAP

Bought with Jennifer Riches • EXP Realty, LLC

GET MORE INFORMATION





