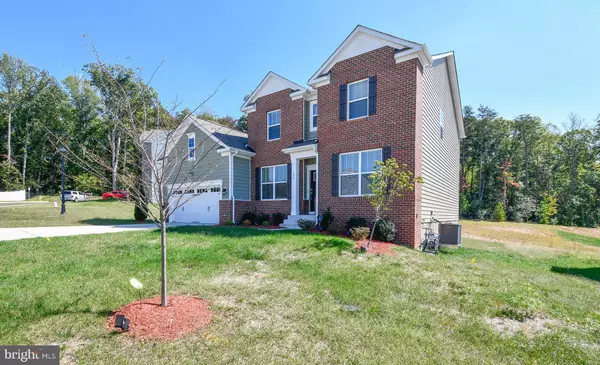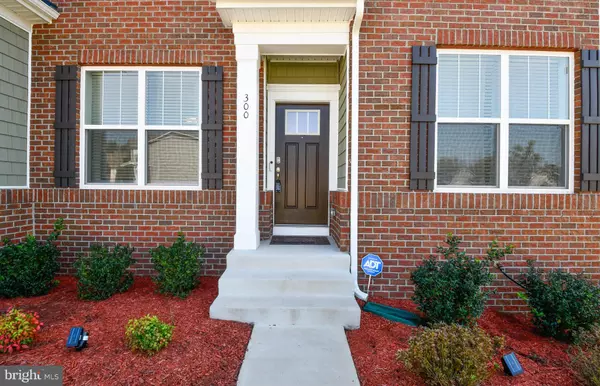$699,000
$699,000
For more information regarding the value of a property, please contact us for a free consultation.
300 HOLLYCREST PL Stafford, VA 22554
6 Beds
4 Baths
4,513 SqFt
Key Details
Sold Price $699,000
Property Type Single Family Home
Sub Type Detached
Listing Status Sold
Purchase Type For Sale
Square Footage 4,513 sqft
Price per Sqft $154
Subdivision Shelton Knolls
MLS Listing ID VAST2024546
Sold Date 02/02/24
Style Colonial
Bedrooms 6
Full Baths 4
HOA Fees $79/mo
HOA Y/N Y
Abv Grd Liv Area 3,346
Originating Board BRIGHT
Year Built 2021
Annual Tax Amount $5,170
Tax Year 2022
Lot Size 0.251 Acres
Acres 0.25
Property Description
Welcome Home! Get this home with equity already built in. Spacious 2-year-old, 6-bedroom home with Modern Amenities. Perfect for a growing family, this beautifully designed home offers generous living spaces with an open concept. Situated in a highly sought-after neighborhood. This stunning home has 6 full bedrooms and 4 full baths. The main floor features are a full bedroom and bath, beautiful butler’s pantry, a spacious living room, relax in the den with a view of this quiet neighborhood. The formal dining room has plenty of space for a large dining room table. Enjoy your meals with your family at the large kitchen island or the eat in kitchen that opens to the living room. Add your own touch to the ¼ acres backyard with the deck or patio of your dreams. The upstairs features a relaxing loft, laundry room, Master suite and 3 bedrooms and a 3rd full bathroom that caters to all of your needs. The master suite complements the home with a relaxing sitting room, soaker tub, stand up shower, double vanities, and walk in closet. The fully finished walk-out basement offers even more room with a large storage room, the 6th bedroom, full bathroom, and an impressive living space/recreational space. 3 miles from the commuters lots and I95 and EZ pass lanes. Close to Leeland VRE, Fredericksburg city bus stops, plenty of van pools, and slug lines. The nearest shopping center are within a 5 min drive. Enjoy some of Stafford’s shopping center’s like, Stafford Market Place, and the upcoming Embry Mill Shopping Center. Stafford Hospital 5 miles away.
Location
State VA
County Stafford
Zoning R1
Direction West
Rooms
Other Rooms Living Room, Dining Room, Primary Bedroom, Bedroom 2, Bedroom 3, Bedroom 4, Bedroom 5, Kitchen, Family Room, Foyer, Laundry, Loft, Recreation Room, Storage Room, Bedroom 6, Bathroom 2, Bathroom 3, Primary Bathroom, Full Bath
Basement Full, Outside Entrance, Sump Pump, Walkout Stairs, Windows, Fully Finished
Main Level Bedrooms 1
Interior
Interior Features Breakfast Area, Butlers Pantry, Carpet, Ceiling Fan(s), Chair Railings, Crown Moldings, Dining Area, Entry Level Bedroom, Family Room Off Kitchen, Floor Plan - Traditional, Formal/Separate Dining Room, Kitchen - Eat-In, Kitchen - Gourmet, Kitchen - Island, Kitchen - Table Space, Pantry, Primary Bath(s), Recessed Lighting, Soaking Tub, Stall Shower, Tub Shower, Upgraded Countertops, Wainscotting, Walk-in Closet(s), Window Treatments
Hot Water Electric
Heating Central
Cooling Central A/C, Ceiling Fan(s), Programmable Thermostat, Other
Flooring Carpet, Ceramic Tile, Concrete, Luxury Vinyl Plank
Equipment Built-In Microwave, Cooktop, Dishwasher, Disposal, Range Hood, Oven - Wall, Refrigerator, Stainless Steel Appliances, Water Heater
Furnishings No
Fireplace N
Window Features Low-E,Vinyl Clad
Appliance Built-In Microwave, Cooktop, Dishwasher, Disposal, Range Hood, Oven - Wall, Refrigerator, Stainless Steel Appliances, Water Heater
Heat Source Natural Gas
Laundry Has Laundry, Upper Floor
Exterior
Exterior Feature Porch(es)
Garage Garage - Front Entry, Additional Storage Area, Garage Door Opener, Inside Access, Oversized
Garage Spaces 6.0
Utilities Available Under Ground
Amenities Available Common Grounds, Jog/Walk Path, Tot Lots/Playground
Waterfront N
Water Access N
View Trees/Woods, Street
Roof Type Asphalt
Street Surface Black Top,Paved
Accessibility Level Entry - Main
Porch Porch(es)
Parking Type Attached Garage, Driveway
Attached Garage 2
Total Parking Spaces 6
Garage Y
Building
Lot Description Backs to Trees, Front Yard, Landscaping, Rear Yard, SideYard(s)
Story 3
Foundation Slab
Sewer Public Sewer
Water Public
Architectural Style Colonial
Level or Stories 3
Additional Building Above Grade, Below Grade
Structure Type 9'+ Ceilings,Dry Wall
New Construction N
Schools
Elementary Schools Garrisonville
Middle Schools A. G. Wright
High Schools Mountain View
School District Stafford County Public Schools
Others
Pets Allowed Y
HOA Fee Include Snow Removal,Trash,Road Maintenance
Senior Community No
Tax ID 28R 2 49
Ownership Fee Simple
SqFt Source Estimated
Security Features Electric Alarm,Smoke Detector,Carbon Monoxide Detector(s)
Acceptable Financing Cash, Contract, Exchange, FHA, VA
Horse Property N
Listing Terms Cash, Contract, Exchange, FHA, VA
Financing Cash,Contract,Exchange,FHA,VA
Special Listing Condition Short Sale
Pets Description No Pet Restrictions
Read Less
Want to know what your home might be worth? Contact us for a FREE valuation!

Our team is ready to help you sell your home for the highest possible price ASAP

Bought with Esmat Bayat • Spring Hill Real Estate, LLC.

GET MORE INFORMATION





