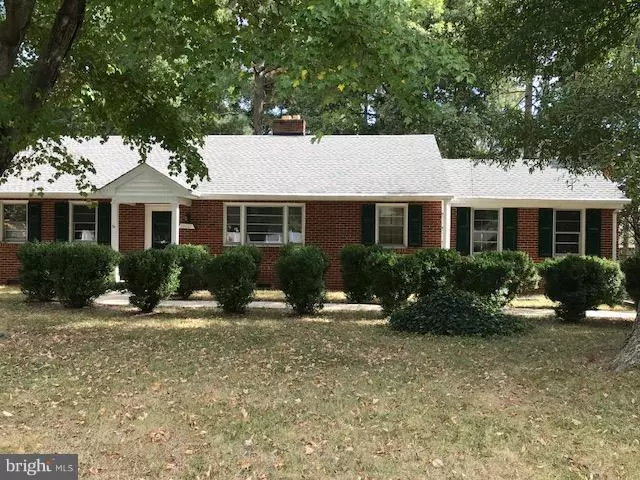$175,000
$192,800
9.2%For more information regarding the value of a property, please contact us for a free consultation.
10607 LAMBETH RD Glen Allen, VA 23060
3 Beds
1 Bath
1,336 SqFt
Key Details
Sold Price $175,000
Property Type Single Family Home
Sub Type Detached
Listing Status Sold
Purchase Type For Sale
Square Footage 1,336 sqft
Price per Sqft $130
Subdivision Forest Lodge Acres
MLS Listing ID 1001801187
Sold Date 10/30/17
Style Ranch/Rambler
Bedrooms 3
Full Baths 1
HOA Y/N N
Abv Grd Liv Area 1,336
Originating Board MRIS
Year Built 1957
Annual Tax Amount $1,677
Tax Year 2017
Lot Size 0.480 Acres
Acres 0.48
Property Description
LOVELY BRICK HOME LOCATED IN QUIET NEIGHBORHOOD VERY CLOSE TO INNSBRUCK, THE CULTURAL CENTER OF GLEN ALLEN, PARKS, SCHOOLS, SHOPPING. SOLID WOOD VINTAGE CABINETS IN KITCHEN. LARGE LOT WITH ROOM TO EXPAND HOME IF DESIRED. HOME INCLUDES 1,336 FINISHED SQUARE FEET ON 1-LEVEL, 16 X 9 DECK, 16 X 13 FAMILY ROOM AND 16 X 9 SCREENED PORCH. COMPLETELY FENCED BACKYARD. SHED IN FAR BACK OF YARD.
Location
State VA
County Henrico
Zoning R-2
Rooms
Other Rooms Living Room, Dining Room, Bedroom 2, Bedroom 3, Kitchen, Family Room, Bedroom 1, Laundry
Main Level Bedrooms 3
Interior
Interior Features Kitchen - Table Space, Dining Area, Floor Plan - Traditional
Hot Water Oil
Heating Baseboard, Hot Water
Cooling Central A/C
Fireplaces Number 2
Fireplaces Type Mantel(s)
Equipment Dishwasher, Dryer, Dual Flush Toilets, Refrigerator, Stove, Water Heater, Washer
Fireplace Y
Appliance Dishwasher, Dryer, Dual Flush Toilets, Refrigerator, Stove, Water Heater, Washer
Heat Source Oil
Exterior
Exterior Feature Deck(s)
Fence Chain Link
Waterfront N
Water Access N
Roof Type Shingle
Accessibility None
Porch Deck(s)
Parking Type Off Street
Garage N
Private Pool N
Building
Lot Description Landscaping
Story 1
Foundation Concrete Perimeter
Sewer Public Sewer
Water Public
Architectural Style Ranch/Rambler
Level or Stories 1
Additional Building Above Grade, Shed
Structure Type Dry Wall
New Construction N
Schools
School District Henrico County Public Schools
Others
Senior Community No
Tax ID 767-768-5424
Ownership Fee Simple
Special Listing Condition Standard
Read Less
Want to know what your home might be worth? Contact us for a FREE valuation!

Our team is ready to help you sell your home for the highest possible price ASAP

Bought with Michelle Dietz • Century 21 Redwood Realty

GET MORE INFORMATION





