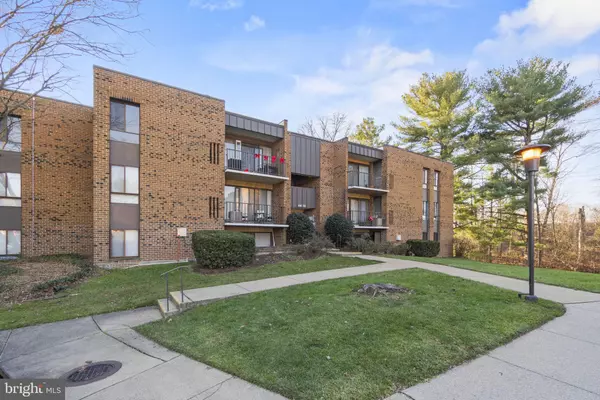$325,000
$325,000
For more information regarding the value of a property, please contact us for a free consultation.
4412 ISLAND PL #302 Annandale, VA 22003
2 Beds
2 Baths
1,218 SqFt
Key Details
Sold Price $325,000
Property Type Condo
Sub Type Condo/Co-op
Listing Status Sold
Purchase Type For Sale
Square Footage 1,218 sqft
Price per Sqft $266
Subdivision Heritage Court
MLS Listing ID VAFX2157692
Sold Date 01/26/24
Style Unit/Flat
Bedrooms 2
Full Baths 2
Condo Fees $390/mo
HOA Y/N N
Abv Grd Liv Area 1,218
Originating Board BRIGHT
Year Built 1972
Annual Tax Amount $2,821
Tax Year 2019
Property Description
Welcome to this sun-filled sanctuary complete with large sliding glass doors that lead out to your private balcony with views of trees. Enjoy the fresh new carpets that were just installed.
Cook and entertain in the gourmet kitchen with a breakfast bar, tons of storage in the floor-to-ceiling white cabinets, sleek stainless steel appliances and modern wood countertop.
The spacious bedrooms are filled with natural light.
Appreciate an expansive walk-in closet in the owner’s suite and a full-sized side-by-side washer and dryer in its very own in-unit laundry room.
Two beautifully updated bathrooms accompany each bedroom.
Additional features include recessed lighting, ceiling fan, 2 unassigned parking spaces, a storage unit and more!
The roof and hot water heater are maintained by the management company
The HVAC was replaced in 2021 & the hot water heater was replaced in October of 2023.
The condo fee is $390 monthly and includes the pool, gas, water, garbage and exterior maintenance.
This prime location in Annandale is surrounded by some of the best eateries in town. There is easy access to all major roadways. There are lots of shops and entertainment just blocks from your front door. Enjoy walking trails, parks and more.
Location
State VA
County Fairfax
Zoning 220
Rooms
Other Rooms Dining Room, Primary Bedroom, Bathroom 1, Bathroom 2, Primary Bathroom
Main Level Bedrooms 2
Interior
Interior Features Combination Dining/Living, Combination Kitchen/Dining, Dining Area, Kitchen - Eat-In, Pantry, Primary Bath(s), Window Treatments
Hot Water Natural Gas
Heating Forced Air
Cooling Central A/C
Equipment Built-In Microwave, Dishwasher, Disposal, Dryer, Microwave, Oven/Range - Gas, Refrigerator, Washer
Appliance Built-In Microwave, Dishwasher, Disposal, Dryer, Microwave, Oven/Range - Gas, Refrigerator, Washer
Heat Source Natural Gas
Exterior
Exterior Feature Balcony
Amenities Available Pool - Outdoor, Tot Lots/Playground
Waterfront N
Water Access N
Accessibility Other
Porch Balcony
Parking Type Parking Lot
Garage N
Building
Story 1
Unit Features Garden 1 - 4 Floors
Sewer Public Sewer
Water Public
Architectural Style Unit/Flat
Level or Stories 1
Additional Building Above Grade
New Construction N
Schools
School District Fairfax County Public Schools
Others
Pets Allowed Y
HOA Fee Include None
Senior Community No
Tax ID 0702 11120302
Ownership Condominium
Acceptable Financing Cash, Conventional, FHA, VA
Listing Terms Cash, Conventional, FHA, VA
Financing Cash,Conventional,FHA,VA
Special Listing Condition Standard
Pets Description Cats OK, Dogs OK
Read Less
Want to know what your home might be worth? Contact us for a FREE valuation!

Our team is ready to help you sell your home for the highest possible price ASAP

Bought with Caren R O'Brien • Samson Properties

GET MORE INFORMATION





