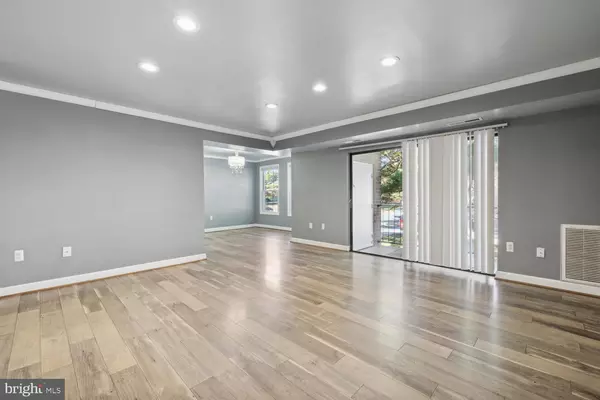$205,000
$205,000
For more information regarding the value of a property, please contact us for a free consultation.
814 QUINCE ORCHARD BLVD #101 Gaithersburg, MD 20878
2 Beds
1 Bath
1,021 SqFt
Key Details
Sold Price $205,000
Property Type Condo
Sub Type Condo/Co-op
Listing Status Sold
Purchase Type For Sale
Square Footage 1,021 sqft
Price per Sqft $200
Subdivision Potomac Oaks
MLS Listing ID MDMC2112202
Sold Date 01/22/24
Style Traditional
Bedrooms 2
Full Baths 1
Condo Fees $736/mo
HOA Y/N N
Abv Grd Liv Area 1,021
Originating Board BRIGHT
Year Built 1967
Annual Tax Amount $1,367
Tax Year 2022
Property Description
Welcome to the quaint and convenient Potomac Oaks community. Enjoy a beautiful landscape with mature trees just off Clopper Road. This bright and modern unit is elegantly upgraded and move-in ready!
Open living concept with great flow, ideal for entertaining! Offers huge living room with recessed lights and private balcony, separate dining area with cordless blinds and a crystal like chandelier, gorgeous kitchen with beautiful cabinetry, sleek quartz counters, gas stove, 1 year young, and newer refrigerator.
Step into luxury! Updated bathroom offers stylish vanity and tile design. Primary bedroom boasts a plethora of sunlight and two closets. The second bedroom is similar size!
Owners are offering a $5000 closing credit for paint touch up, new sliding door hardware and screen, and rate buy down!
Buy with confidence! This unit conveys with a 1 year home warranty for buyer peace of mind!
Smoke detectors will be updated.
Excellent location close to 270 with shops right outside your front door. Community offers a plethora of amenities including swimming pool, tot lots, onsite maintenance, and a club room.
All inclusive condo fee covers all utilities!
Priced to sell! Make your move today!
1 assigned parking space plus 2 visitor passes!
Location
State MD
County Montgomery
Zoning R20
Rooms
Other Rooms Living Room, Dining Room, Primary Bedroom, Bedroom 2, Kitchen
Main Level Bedrooms 2
Interior
Interior Features Floor Plan - Traditional, Kitchen - Country, Recessed Lighting, Upgraded Countertops, Window Treatments
Hot Water Electric
Cooling Central A/C
Flooring Luxury Vinyl Tile
Equipment Built-In Microwave, Dishwasher, Disposal, Oven/Range - Gas
Fireplace N
Appliance Built-In Microwave, Dishwasher, Disposal, Oven/Range - Gas
Heat Source Electric
Exterior
Garage Spaces 1.0
Utilities Available Cable TV Available, Electric Available, Natural Gas Available, Phone Available
Amenities Available Club House, Laundry Facilities, Pool - Outdoor
Waterfront N
Water Access N
Accessibility None
Parking Type Parking Lot
Total Parking Spaces 1
Garage N
Building
Story 1
Unit Features Garden 1 - 4 Floors
Sewer Public Sewer
Water Public
Architectural Style Traditional
Level or Stories 1
Additional Building Above Grade, Below Grade
New Construction N
Schools
Elementary Schools Brown Station
Middle Schools Lakelands Park
High Schools Quince Orchard
School District Montgomery County Public Schools
Others
Pets Allowed Y
HOA Fee Include Air Conditioning,Common Area Maintenance,Electricity,Ext Bldg Maint,Gas,Heat,Lawn Maintenance,Management,Parking Fee,Pool(s),Reserve Funds,Snow Removal,Sewer,Trash,Water
Senior Community No
Tax ID 160902165210
Ownership Condominium
Special Listing Condition Standard
Pets Description Size/Weight Restriction
Read Less
Want to know what your home might be worth? Contact us for a FREE valuation!

Our team is ready to help you sell your home for the highest possible price ASAP

Bought with Adam Fink • Keller Williams Realty Centre

GET MORE INFORMATION





