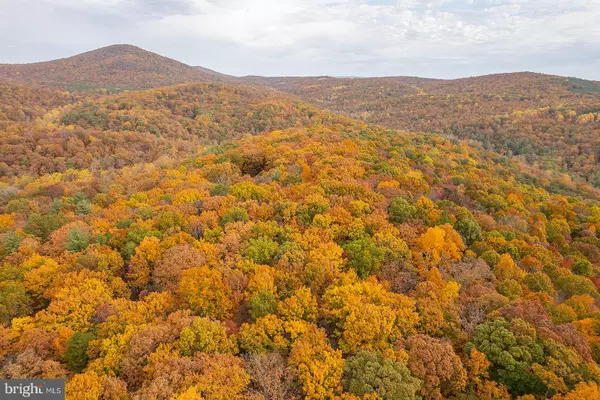$699,000
$725,000
3.6%For more information regarding the value of a property, please contact us for a free consultation.
520 WINDING RIDGE LN Winchester, VA 22603
3 Beds
3 Baths
2,515 SqFt
Key Details
Sold Price $699,000
Property Type Single Family Home
Sub Type Detached
Listing Status Sold
Purchase Type For Sale
Square Footage 2,515 sqft
Price per Sqft $277
Subdivision Ritter Mountain
MLS Listing ID VAFV2015662
Sold Date 01/24/24
Style Contemporary
Bedrooms 3
Full Baths 2
Half Baths 1
HOA Y/N N
Abv Grd Liv Area 2,515
Originating Board BRIGHT
Year Built 1976
Annual Tax Amount $2,356
Tax Year 2022
Lot Size 13.900 Acres
Acres 13.9
Property Description
Welcome to Honey Bear Ridge! This listing offers three (3) parcels, (Lots, 6, 7, and 8, Ritter Mountain Subdivision.), totaling 41.70 acres with a residence. There is so much to take in here, including the residence, two detached garages, (one 2 bay and one 3 bay), storage shed, well/pump house, and pole barn/machine shed. Located on Lot 7 is the residence consisting of 13.90 acres. Original part of the home is on a slab, with addition being built on above ground crawlspace. Partially fenced back yard for the pets. The mountain views from the living room and deck are absolutely breathtaking. Large wood burning stone fireplace is the focal point of the large living room with vaulted ceilings. Propane powered generator conveys. This parcel (Lot 7) also includes the 2 detached garages, one of which is a workshop/garage. The second larger garage has T-1 11 siding with 3 bays and an additional large RV door in the rear, attached greenhouse/potting shed, a full bath, two finished heated rooms on the main level and three finished rooms on the upper level which could be used for home office, crafting, hobbies, or more. Lot 8 consists of 14.40 acres with a large pole barn/machine shed. VDH records indicate that this lot has a well and septic (which must be verified by buyer - copy under documents). Lot 6 consists of 13.40 acres and is a blank slate. All three lots are in land use (with forestry plans on record). The property corners of all lots have been professionally marked in November, 2023 for confirmation of boundaries. Boundary corners are easy to find and have been marked with pins, posts, and pink surveyor ribbon. The entirety of the properties are being being sold "As Is" (addendum under documents).
Location
State VA
County Frederick
Zoning RA
Rooms
Other Rooms Living Room, Bedroom 2, Bedroom 3, Kitchen, Family Room, Foyer, Bedroom 1, Laundry, Bathroom 1, Bathroom 2, Bathroom 3
Main Level Bedrooms 3
Interior
Interior Features Attic, Attic/House Fan, Carpet, Ceiling Fan(s), Kitchen - Galley, Primary Bath(s), Skylight(s), Stain/Lead Glass, Stove - Wood, Window Treatments, Wood Floors, Walk-in Closet(s)
Hot Water Electric
Cooling Central A/C
Flooring Carpet, Wood, Vinyl
Fireplaces Number 1
Fireplaces Type Stone, Mantel(s)
Equipment Dishwasher, Refrigerator
Furnishings No
Fireplace Y
Window Features Skylights
Appliance Dishwasher, Refrigerator
Heat Source Propane - Leased, Electric, Wood
Laundry Main Floor
Exterior
Exterior Feature Deck(s), Patio(s)
Garage Additional Storage Area, Covered Parking, Garage - Side Entry, Garage Door Opener, Oversized
Garage Spaces 5.0
Fence Partially, Chain Link
Waterfront N
Water Access N
View Mountain, Trees/Woods
Street Surface Gravel
Accessibility None
Porch Deck(s), Patio(s)
Parking Type Detached Garage, Driveway
Total Parking Spaces 5
Garage Y
Building
Lot Description Additional Lot(s), Backs to Trees, Level, Partly Wooded, Pond, Rear Yard, Rural, Trees/Wooded
Story 1.5
Foundation Crawl Space, Slab
Sewer On Site Septic
Water Well
Architectural Style Contemporary
Level or Stories 1.5
Additional Building Above Grade, Below Grade
New Construction N
Schools
Elementary Schools Call School Board
Middle Schools Call School Board
High Schools Call School Board
School District Frederick County Public Schools
Others
Pets Allowed Y
Senior Community No
Tax ID 12 3 1 7
Ownership Fee Simple
SqFt Source Assessor
Horse Property Y
Horse Feature Horses Allowed
Special Listing Condition Standard
Pets Description No Pet Restrictions
Read Less
Want to know what your home might be worth? Contact us for a FREE valuation!

Our team is ready to help you sell your home for the highest possible price ASAP

Bought with Ratan Kumar • EXP Realty, LLC

GET MORE INFORMATION





