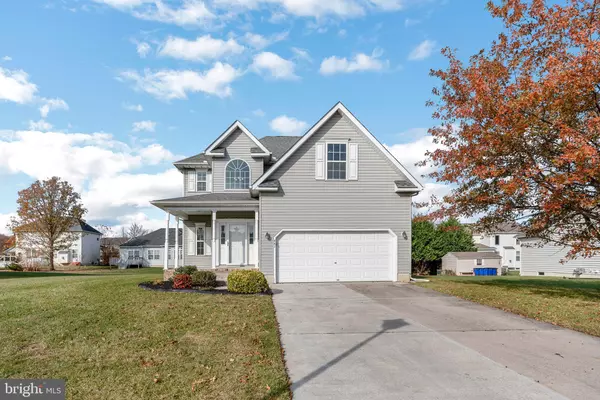$371,000
$399,900
7.2%For more information regarding the value of a property, please contact us for a free consultation.
441 BEUVALE LN Dover, DE 19904
4 Beds
3 Baths
2,148 SqFt
Key Details
Sold Price $371,000
Property Type Single Family Home
Sub Type Detached
Listing Status Sold
Purchase Type For Sale
Square Footage 2,148 sqft
Price per Sqft $172
Subdivision Nottingham Meadows
MLS Listing ID DEKT2024342
Sold Date 01/25/24
Style Contemporary
Bedrooms 4
Full Baths 2
Half Baths 1
HOA Y/N Y
Abv Grd Liv Area 1,546
Originating Board BRIGHT
Year Built 2009
Annual Tax Amount $2,247
Tax Year 2022
Lot Size 0.258 Acres
Acres 0.26
Lot Dimensions 90.08 x 119.45
Property Description
Welcome to 441 Beuvale Lane, where the promise of a new beginning awaits in the heart of Dover.
As you wander through the two-story layout and explore the basement with mostly finished space and exterior access, you'll feel the embrace of modern living and the promise of ample storage in the attached 2-car garage with convenient interior access. The primary bedroom, with its walk-in closet and attached bath, offers a tranquil sanctuary to escape and unwind, creating a space for personal rejuvenation and relaxation. The three additional bedrooms upstairs offer space for family, guests, or a home office, while the upstairs laundry adds practical convenience to your daily routine.
Outside, the just over 1/4 acre lot beckons with the potential to create your own personal oasis, while the charming deck whispers of intimate gatherings and cherished moments. Being sold as part of an estate, the home features a completed professional pre-listing inspection available upon request. Don't let the opportunity slip away – Schedule your appointment today!
Location
State DE
County Kent
Area Capital (30802)
Zoning RM1
Rooms
Basement Full, Interior Access, Outside Entrance
Interior
Interior Features Carpet, Ceiling Fan(s), Combination Kitchen/Dining, Family Room Off Kitchen, Kitchen - Eat-In, Pantry, Primary Bath(s), Soaking Tub, Stall Shower, Tub Shower, Walk-in Closet(s)
Hot Water Natural Gas
Heating Forced Air
Cooling Ceiling Fan(s), Central A/C
Flooring Carpet, Luxury Vinyl Plank, Laminated
Equipment Built-In Range, Built-In Microwave, Dishwasher, Refrigerator
Furnishings No
Fireplace N
Appliance Built-In Range, Built-In Microwave, Dishwasher, Refrigerator
Heat Source Natural Gas
Laundry Upper Floor
Exterior
Exterior Feature Deck(s)
Parking Features Garage - Front Entry, Garage Door Opener, Inside Access
Garage Spaces 6.0
Utilities Available Cable TV Available, Electric Available, Natural Gas Available, Phone Available, Sewer Available, Water Available
Water Access N
Roof Type Architectural Shingle
Accessibility 2+ Access Exits
Porch Deck(s)
Attached Garage 2
Total Parking Spaces 6
Garage Y
Building
Lot Description Rear Yard
Story 2
Foundation Block
Sewer Public Sewer
Water Public
Architectural Style Contemporary
Level or Stories 2
Additional Building Above Grade, Below Grade
New Construction N
Schools
Elementary Schools South Dover
Middle Schools William Henry M.S.
High Schools Dover
School District Capital
Others
Pets Allowed Y
Senior Community No
Tax ID ED-05-07603-04-5800-000
Ownership Fee Simple
SqFt Source Assessor
Security Features Security System
Acceptable Financing Cash, Conventional, FHA, VA
Horse Property N
Listing Terms Cash, Conventional, FHA, VA
Financing Cash,Conventional,FHA,VA
Special Listing Condition Standard
Pets Allowed No Pet Restrictions
Read Less
Want to know what your home might be worth? Contact us for a FREE valuation!

Our team is ready to help you sell your home for the highest possible price ASAP

Bought with Harryson Domercant • Myers Realty

GET MORE INFORMATION





