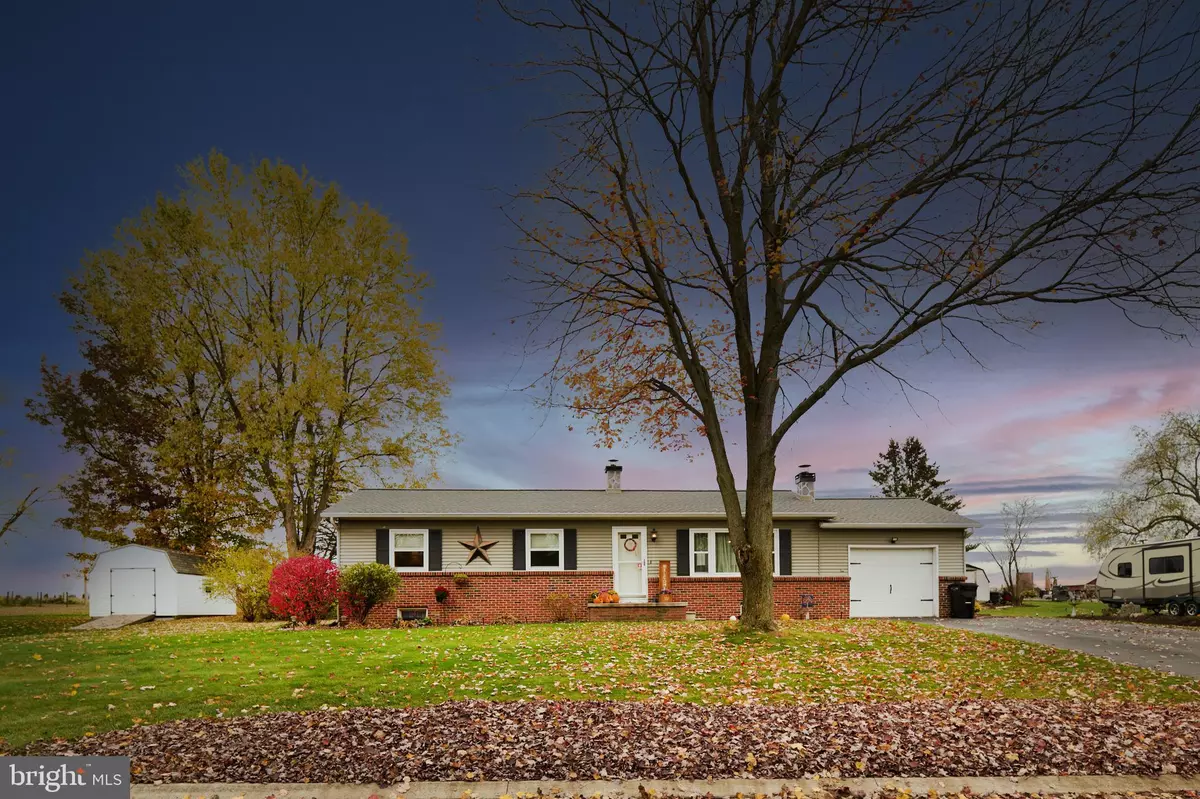$310,000
$324,900
4.6%For more information regarding the value of a property, please contact us for a free consultation.
113 RAMBLEWOOD RD Pennsylvania Furnace, PA 16865
3 Beds
2 Baths
1,768 SqFt
Key Details
Sold Price $310,000
Property Type Single Family Home
Sub Type Detached
Listing Status Sold
Purchase Type For Sale
Square Footage 1,768 sqft
Price per Sqft $175
Subdivision Ramblewood
MLS Listing ID PACE2508200
Sold Date 01/18/24
Style Ranch/Rambler
Bedrooms 3
Full Baths 2
HOA Y/N N
Abv Grd Liv Area 1,128
Originating Board BRIGHT
Year Built 1973
Annual Tax Amount $2,346
Tax Year 2023
Lot Size 0.340 Acres
Acres 0.34
Lot Dimensions 0.00 x 0.00
Property Description
Does sipping your coffee on your back deck overlooking a pasture with grazing horses sound relaxing and appealing? If so, you should definitely take a look at this beautifully renovated ranch-style home located in the Ramblewood neighborhood of the State College Area School District. The kitchen has been completely remodeled and now features granite countertops, bar seating, brushed stainless appliances, tile backsplash, and white cabinetry. The well cared for house has undergone many other updates as well, including both bathrooms, all flooring on the main floor, paint, hardware, lighting, and air conditioning. There are also other great features including a new roof in 2020, a wood-burning fireplace on the main floor, and a wood-burning stove in the lower level, LVP flooring throughout the common area, radon mitigation, and a spacious one-car garage. Don't miss out!
Location
State PA
County Centre
Area Ferguson Twp (16424)
Zoning R
Rooms
Other Rooms Dining Room, Primary Bedroom, Kitchen, Family Room, Exercise Room, Laundry, Recreation Room, Primary Bathroom, Full Bath, Additional Bedroom
Basement Full, Heated, Partially Finished
Main Level Bedrooms 3
Interior
Interior Features Carpet, Dining Area, Entry Level Bedroom, Family Room Off Kitchen, Floor Plan - Open, Primary Bath(s), Skylight(s), Recessed Lighting, Stove - Wood, Tub Shower, Upgraded Countertops, Window Treatments, Kitchen - Eat-In
Hot Water Electric
Heating Baseboard - Electric, Programmable Thermostat, Heat Pump(s)
Cooling Ductless/Mini-Split, Central A/C
Flooring Luxury Vinyl Plank, Ceramic Tile, Carpet
Fireplaces Number 1
Fireplaces Type Mantel(s), Stone
Equipment Built-In Microwave, Oven/Range - Electric, Water Heater, Refrigerator, Stainless Steel Appliances
Fireplace Y
Window Features Skylights
Appliance Built-In Microwave, Oven/Range - Electric, Water Heater, Refrigerator, Stainless Steel Appliances
Heat Source Electric
Laundry Basement
Exterior
Exterior Feature Deck(s)
Garage Garage - Front Entry
Garage Spaces 1.0
Utilities Available Cable TV
Waterfront N
Water Access N
View Pasture
Roof Type Shingle
Street Surface Paved
Accessibility None
Porch Deck(s)
Parking Type Attached Garage
Attached Garage 1
Total Parking Spaces 1
Garage Y
Building
Lot Description Rear Yard
Story 1
Foundation Block
Sewer On Site Septic
Water Public
Architectural Style Ranch/Rambler
Level or Stories 1
Additional Building Above Grade, Below Grade
New Construction N
Schools
High Schools State College Area
School District State College Area
Others
Pets Allowed Y
Senior Community No
Tax ID 24-006B,012-,0000-
Ownership Fee Simple
SqFt Source Assessor
Acceptable Financing Cash, Conventional
Listing Terms Cash, Conventional
Financing Cash,Conventional
Special Listing Condition Standard
Pets Description No Pet Restrictions
Read Less
Want to know what your home might be worth? Contact us for a FREE valuation!

Our team is ready to help you sell your home for the highest possible price ASAP

Bought with Mindy Sabol • Kissinger, Bigatel & Brower

GET MORE INFORMATION





