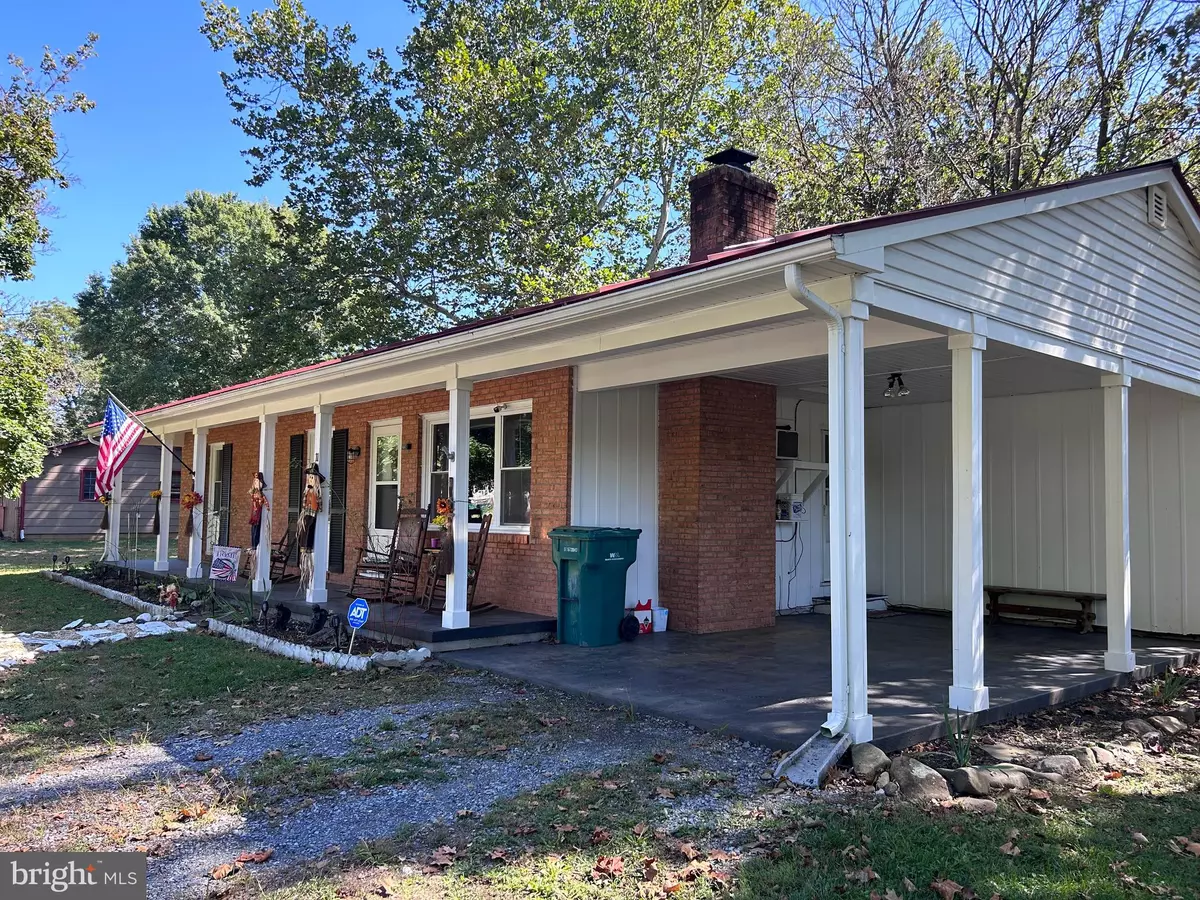$265,000
$269,900
1.8%For more information regarding the value of a property, please contact us for a free consultation.
11 STONEY BROOK LANE Luray, VA 22835
3 Beds
2 Baths
1,200 SqFt
Key Details
Sold Price $265,000
Property Type Single Family Home
Sub Type Detached
Listing Status Sold
Purchase Type For Sale
Square Footage 1,200 sqft
Price per Sqft $220
Subdivision None Available
MLS Listing ID VAPA2002674
Sold Date 01/18/24
Style Ranch/Rambler
Bedrooms 3
Full Baths 1
Half Baths 1
HOA Y/N N
Abv Grd Liv Area 1,200
Originating Board BRIGHT
Year Built 1976
Tax Year 2000
Lot Size 0.460 Acres
Acres 0.46
Property Description
Lots of upgrades in this charming 3 BR Rambler, New screen porch overlooking the beautiful privacy fenced/landscaped backyard with a large relaxing hot tub on a new deck. New metal Roof, gutters & guards. Hardwood and tile flooring. Beautifully finished full bath, Mstr BR has a 1/2 bath, all the facia, soffit and ceiling of carport have been redone. New water heater, New Shed. Freshly painted interior.
Location
State VA
County Page
Zoning R
Rooms
Other Rooms Living Room, Dining Room, Primary Bedroom, Bedroom 2, Bedroom 3, Kitchen, Other
Main Level Bedrooms 3
Interior
Interior Features Combination Kitchen/Dining, Wood Floors, Attic, Chair Railings, Crown Moldings, Floor Plan - Traditional, Stall Shower
Hot Water Electric
Heating Baseboard - Electric, Radiant
Cooling Ceiling Fan(s), Wall Unit
Flooring Ceramic Tile, Wood, Luxury Vinyl Plank
Fireplaces Number 1
Equipment Dryer, Exhaust Fan, Refrigerator, Washer
Fireplace Y
Window Features Screens,Double Pane
Appliance Dryer, Exhaust Fan, Refrigerator, Washer
Heat Source Electric
Laundry Main Floor
Exterior
Exterior Feature Deck(s)
Garage Spaces 1.0
Fence Privacy
Utilities Available Electric Available
Amenities Available None
Waterfront N
Water Access N
View Mountain, Trees/Woods
Roof Type Metal
Accessibility None
Porch Deck(s)
Parking Type Off Street, Attached Carport
Total Parking Spaces 1
Garage N
Building
Lot Description Front Yard, Landscaping, Rear Yard
Story 1
Foundation Block
Sewer Public Sewer
Water Public
Architectural Style Ranch/Rambler
Level or Stories 1
Additional Building Above Grade
Structure Type Dry Wall
New Construction N
Schools
School District Page County Public Schools
Others
HOA Fee Include None
Senior Community No
Tax ID 42A6 8 2 12
Ownership Fee Simple
SqFt Source Estimated
Security Features Security System,Smoke Detector,Main Entrance Lock
Special Listing Condition Standard
Read Less
Want to know what your home might be worth? Contact us for a FREE valuation!

Our team is ready to help you sell your home for the highest possible price ASAP

Bought with Leslie A. Webb • Long & Foster Real Estate, Inc.

GET MORE INFORMATION





