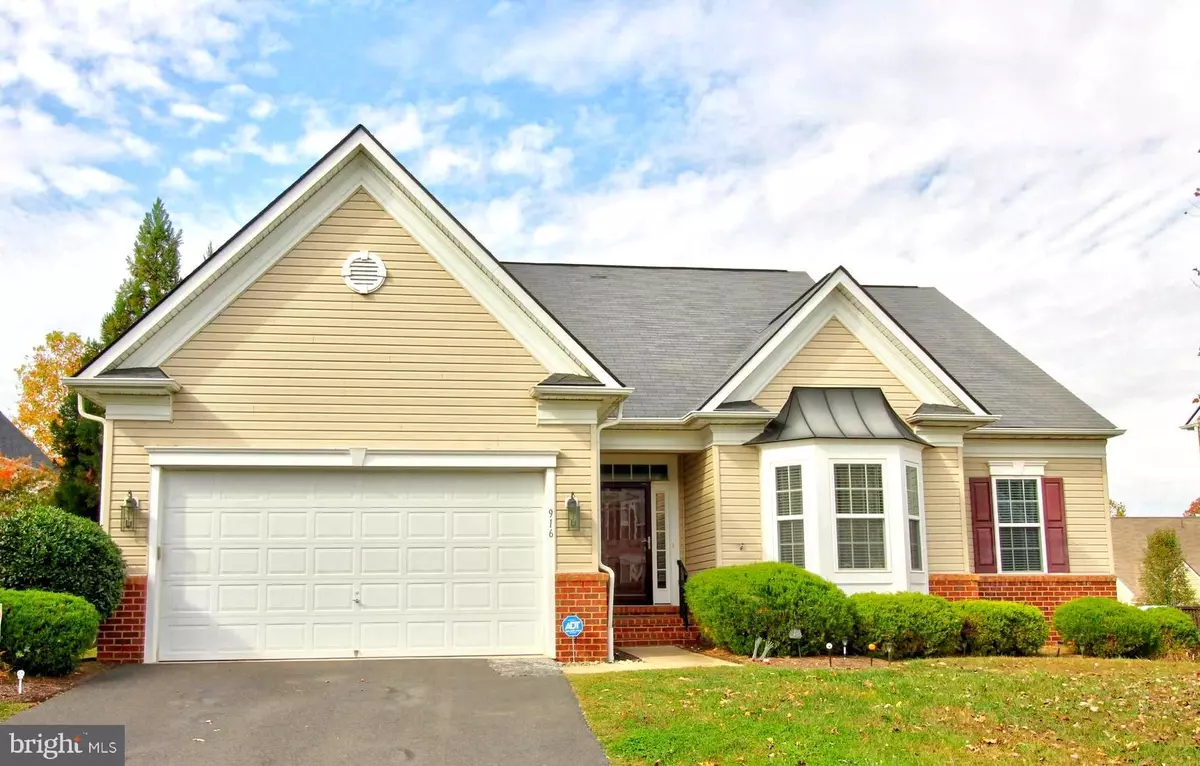$470,000
$470,000
For more information regarding the value of a property, please contact us for a free consultation.
916 AUGUSTINE DR Culpeper, VA 22701
3 Beds
2 Baths
1,884 SqFt
Key Details
Sold Price $470,000
Property Type Single Family Home
Sub Type Detached
Listing Status Sold
Purchase Type For Sale
Square Footage 1,884 sqft
Price per Sqft $249
Subdivision Cardinal View
MLS Listing ID VACU2006472
Sold Date 01/16/24
Style Ranch/Rambler
Bedrooms 3
Full Baths 2
HOA Fees $61/mo
HOA Y/N Y
Abv Grd Liv Area 1,884
Originating Board BRIGHT
Year Built 2011
Annual Tax Amount $2,158
Tax Year 2022
Lot Size 10,019 Sqft
Acres 0.23
Property Description
Gorgeous, meticulously maintained one level living with in-town convenience . Such a beautiful and spacious gourmet kitchen with granite countertops, tile, separate pantry room and breakfast area with door to grilling deck. Two bay windows (one in breakfast area and one in the secondary bedroom), formal dining room, great room with gas fireplace and gleaming hardwood floors. Rear covered porch overlooks the quiet, fully fenced back yard with beautiful trees. The owner's suite is bright and spacious with big windows and two huge closets! The owner's bath is luxurious and generous with two sinks, big soaking tub and separate shower. Main floor laundry room and two car attached garage. Full unfinished basement is bright with tall ceilings and rough-in for future additional bathroom.
Architectural Digest named Culpeper "The Prettiest Town in Virginia"! Culpeper is also one of Virginia's hottest dining destinations. Whether you're in the mood for smoked barbeque or the freshest hand cut sushi, there are a myriad of eateries from which to choose. A perfect place to spend a fall weekend, leaf peeping, exploring local farms, enjoying fall festivals, listing to live music at a local brewery or exploring downtown shopping and dining.
Location
State VA
County Culpeper
Zoning R1
Rooms
Other Rooms Dining Room, Bedroom 2, Bedroom 3, Kitchen, Foyer, Bedroom 1, Great Room, Laundry
Basement Connecting Stairway, Full, Outside Entrance, Rear Entrance, Walkout Stairs
Main Level Bedrooms 3
Interior
Interior Features Breakfast Area, Carpet, Ceiling Fan(s), Chair Railings, Crown Moldings, Dining Area, Entry Level Bedroom, Family Room Off Kitchen, Floor Plan - Open, Kitchen - Eat-In, Kitchen - Gourmet, Kitchen - Table Space, Primary Bath(s), Recessed Lighting, Upgraded Countertops, Wood Floors, Walk-in Closet(s)
Hot Water Natural Gas
Heating Forced Air
Cooling Ceiling Fan(s), Central A/C
Flooring Carpet, Hardwood, Vinyl
Fireplaces Number 1
Fireplaces Type Gas/Propane, Mantel(s)
Equipment Built-In Microwave, Dishwasher, Disposal, Dryer, Washer, Cooktop, Icemaker, Refrigerator, Oven - Wall
Furnishings No
Fireplace Y
Appliance Built-In Microwave, Dishwasher, Disposal, Dryer, Washer, Cooktop, Icemaker, Refrigerator, Oven - Wall
Heat Source Natural Gas
Laundry Main Floor
Exterior
Exterior Feature Porch(es), Deck(s)
Garage Garage - Front Entry, Garage Door Opener
Garage Spaces 4.0
Fence Rear, Wood
Waterfront N
Water Access N
Street Surface Black Top
Accessibility None
Porch Porch(es), Deck(s)
Road Frontage City/County
Parking Type Attached Garage, Driveway
Attached Garage 2
Total Parking Spaces 4
Garage Y
Building
Lot Description Landscaping
Story 2
Foundation Permanent, Concrete Perimeter
Sewer Public Sewer
Water Public
Architectural Style Ranch/Rambler
Level or Stories 2
Additional Building Above Grade, Below Grade
New Construction N
Schools
School District Culpeper County Public Schools
Others
Senior Community No
Tax ID 40V 4 33
Ownership Fee Simple
SqFt Source Assessor
Horse Property N
Special Listing Condition Standard
Read Less
Want to know what your home might be worth? Contact us for a FREE valuation!

Our team is ready to help you sell your home for the highest possible price ASAP

Bought with Monica A Robison • Long & Foster Real Estate, Inc.

GET MORE INFORMATION





