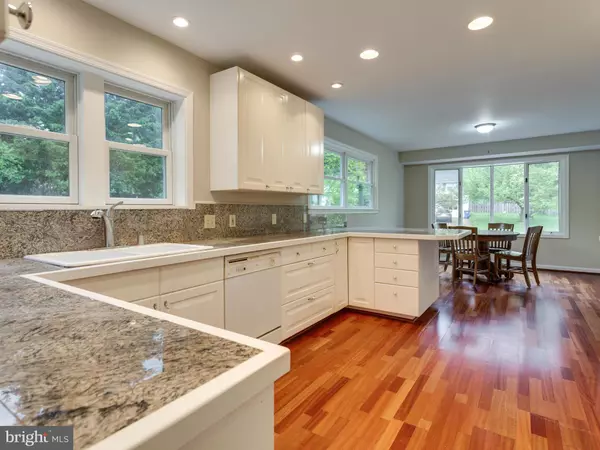$456,000
$447,575
1.9%For more information regarding the value of a property, please contact us for a free consultation.
5226 DALTON RD Springfield, VA 22151
3 Beds
2 Baths
1,881 SqFt
Key Details
Sold Price $456,000
Property Type Single Family Home
Sub Type Detached
Listing Status Sold
Purchase Type For Sale
Square Footage 1,881 sqft
Price per Sqft $242
Subdivision Edsall Park
MLS Listing ID 1001932149
Sold Date 06/17/16
Style Ranch/Rambler
Bedrooms 3
Full Baths 2
HOA Y/N N
Abv Grd Liv Area 1,881
Originating Board MRIS
Year Built 1958
Annual Tax Amount $4,095
Tax Year 2015
Lot Size 0.257 Acres
Acres 0.26
Property Description
Charming one of a kind rambler with all brick and Hardi plank construction&much bigger than it looks! Incredible location,minutes to 395, 495, Braddock,Spr. town-center. New paint/carpet t/o!Huge remodeled eat in kitchen incl. 42" cabinets, granite counters! Huge great room w/french doors leading to sunroom overlooking gorgeous in-ground pool&fully fenced rear yard. Lrg master bath w/soaking tub!
Location
State VA
County Fairfax
Zoning 130
Rooms
Other Rooms Dining Room, Primary Bedroom, Bedroom 2, Bedroom 3, Den, Great Room, Laundry
Main Level Bedrooms 3
Interior
Interior Features Combination Dining/Living, Kitchen - Eat-In, Breakfast Area, Combination Kitchen/Dining, Primary Bath(s), Entry Level Bedroom, Upgraded Countertops, Window Treatments, WhirlPool/HotTub, Wood Floors, Floor Plan - Open
Hot Water Natural Gas
Heating Forced Air
Cooling Central A/C
Equipment Dishwasher, Disposal, Microwave, Oven/Range - Gas, Refrigerator, Washer, Water Heater, Dryer
Fireplace N
Window Features Double Pane,Insulated
Appliance Dishwasher, Disposal, Microwave, Oven/Range - Gas, Refrigerator, Washer, Water Heater, Dryer
Heat Source Natural Gas
Exterior
Exterior Feature Patio(s)
Fence Rear, Privacy
Pool In Ground
Waterfront N
Water Access N
Roof Type Shingle
Accessibility Other, Level Entry - Main
Porch Patio(s)
Parking Type Off Street
Garage N
Private Pool Y
Building
Lot Description Cleared, Landscaping
Story 1
Foundation Slab
Sewer Public Sewer
Water Public
Architectural Style Ranch/Rambler
Level or Stories 1
Additional Building Above Grade, Cabana/Pool House, Shed, Shed Shop
Structure Type Dry Wall
New Construction N
Schools
Elementary Schools Bren Mar Park
Middle Schools Holmes
High Schools Edison
School District Fairfax County Public Schools
Others
Senior Community No
Tax ID 71-4-5-22-88
Ownership Fee Simple
Special Listing Condition Standard
Read Less
Want to know what your home might be worth? Contact us for a FREE valuation!

Our team is ready to help you sell your home for the highest possible price ASAP

Bought with Giorgio Danso • Coldwell Banker Realty

GET MORE INFORMATION





