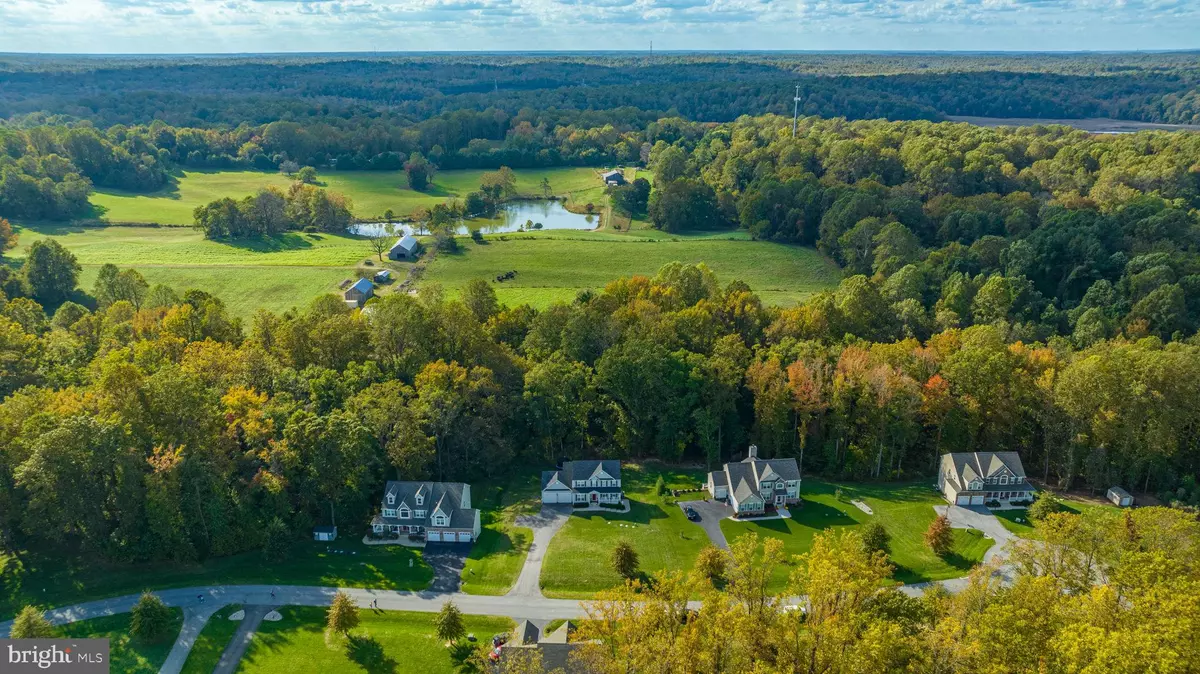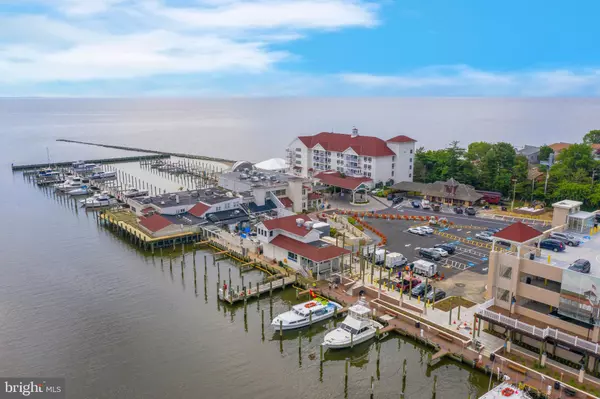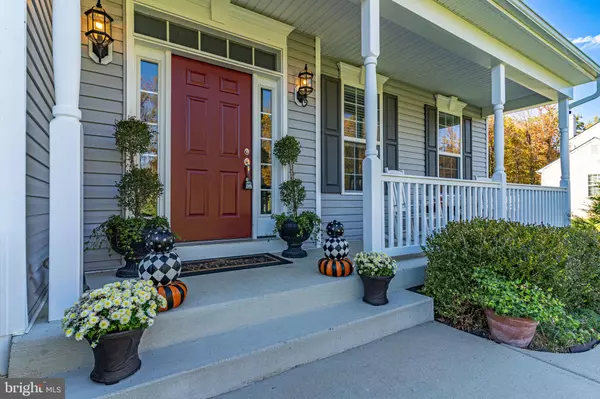$675,000
$675,000
For more information regarding the value of a property, please contact us for a free consultation.
3636 ESTELLE CT Chesapeake Beach, MD 20732
5 Beds
4 Baths
3,224 SqFt
Key Details
Sold Price $675,000
Property Type Single Family Home
Sub Type Detached
Listing Status Sold
Purchase Type For Sale
Square Footage 3,224 sqft
Price per Sqft $209
Subdivision North Calvert Woods
MLS Listing ID MDCA2013500
Sold Date 01/05/24
Style Colonial
Bedrooms 5
Full Baths 3
Half Baths 1
HOA Fees $41/ann
HOA Y/N Y
Abv Grd Liv Area 2,201
Originating Board BRIGHT
Year Built 2018
Annual Tax Amount $5,451
Tax Year 2023
Lot Size 0.771 Acres
Acres 0.77
Property Description
Tucked back on a quiet non-thru street in sought-after North Calvert Woods, you'll find this beautifully maintained home that shines with curb appeal and pride of ownership. This home offers a lot, backing up to a large farm. Inside, you'll find gleaming hardwood floors, an open floor plan featuring a kitchen and family room with a propane fireplace, and formal living and dining rooms. The kitchen offers an island, and a generously sized pantry. There is a large front porch, perfect for watching the neighborhood happenings all year long, while the back deck offers tranquility and privacy and plenty of space for entertaining. Upstairs, you'll find an oversized master bedroom and bath with a deluxe 2-person shower, and soaking tub. A large walk-in closet offer tons of space. Down the hall, you'll find three generously sized secondary bedrooms. Steps away from a laundry room! The side-walkout basement is fully finished and has a true 5th bedroom and full bath. This property offers close proximity to Brownie's Beach, a sandy shore that is a favorite with residents. Shopping, restaurants, farmer's markets, community events, and more are all located in the nearby Twin Beaches! New elementary School is close by, and the location is excellent for commuters to DC, Annapolis, Joint Base Andrews, and beyond!
Location
State MD
County Calvert
Zoning R-1
Rooms
Other Rooms Living Room, Dining Room, Primary Bedroom, Bedroom 2, Bedroom 3, Bedroom 4, Kitchen, Game Room, Family Room, Foyer, Study, Laundry, Utility Room
Basement Fully Finished, Walkout Level, Side Entrance
Interior
Interior Features Attic, Dining Area, Kitchen - Eat-In, Family Room Off Kitchen, Primary Bath(s), Upgraded Countertops, Air Filter System, Ceiling Fan(s), Floor Plan - Open, Pantry, Walk-in Closet(s), Wood Floors
Hot Water Tankless, Propane
Heating Central, Heat Pump(s)
Cooling Central A/C, Ceiling Fan(s)
Fireplaces Number 1
Fireplaces Type Mantel(s), Gas/Propane
Equipment Built-In Microwave, Dishwasher, Dryer, Energy Efficient Appliances, ENERGY STAR Clothes Washer, ENERGY STAR Dishwasher, ENERGY STAR Refrigerator, Exhaust Fan, Icemaker, Oven - Single, Refrigerator, Washer, Water Heater, Water Heater - High-Efficiency, Water Heater - Tankless, Water Conditioner - Owned
Fireplace Y
Window Features ENERGY STAR Qualified,Low-E
Appliance Built-In Microwave, Dishwasher, Dryer, Energy Efficient Appliances, ENERGY STAR Clothes Washer, ENERGY STAR Dishwasher, ENERGY STAR Refrigerator, Exhaust Fan, Icemaker, Oven - Single, Refrigerator, Washer, Water Heater, Water Heater - High-Efficiency, Water Heater - Tankless, Water Conditioner - Owned
Heat Source Electric
Laundry Upper Floor
Exterior
Exterior Feature Deck(s), Porch(es)
Parking Features Garage Door Opener, Garage - Front Entry
Garage Spaces 2.0
Utilities Available Cable TV, Propane
Water Access Y
Accessibility None
Porch Deck(s), Porch(es)
Attached Garage 2
Total Parking Spaces 2
Garage Y
Building
Lot Description Backs to Trees
Story 3
Foundation Permanent
Sewer On Site Septic
Water Well
Architectural Style Colonial
Level or Stories 3
Additional Building Above Grade, Below Grade
Structure Type 9'+ Ceilings
New Construction N
Schools
School District Calvert County Public Schools
Others
Senior Community No
Tax ID 0503252390
Ownership Fee Simple
SqFt Source Assessor
Security Features Carbon Monoxide Detector(s),Smoke Detector,Security System
Special Listing Condition Standard
Read Less
Want to know what your home might be worth? Contact us for a FREE valuation!

Our team is ready to help you sell your home for the highest possible price ASAP

Bought with Chad F Morton • Maverick Realty, LLC

GET MORE INFORMATION





