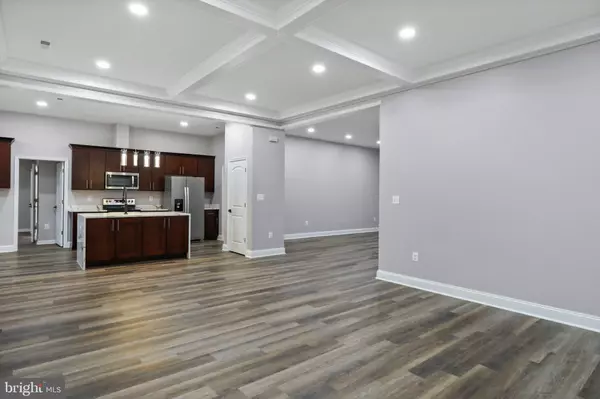$435,000
$450,000
3.3%For more information regarding the value of a property, please contact us for a free consultation.
115 ARTHUR LN Luray, VA 22835
3 Beds
2 Baths
1,990 SqFt
Key Details
Sold Price $435,000
Property Type Single Family Home
Sub Type Detached
Listing Status Sold
Purchase Type For Sale
Square Footage 1,990 sqft
Price per Sqft $218
Subdivision Fairview
MLS Listing ID VAPA2002666
Sold Date 01/05/24
Style Ranch/Rambler
Bedrooms 3
Full Baths 2
HOA Y/N N
Abv Grd Liv Area 1,990
Originating Board BRIGHT
Year Built 2023
Annual Tax Amount $110
Tax Year 2022
Lot Size 0.343 Acres
Acres 0.34
Property Description
BRAND NEW home with 360-degree mountain views. Arthur Lane has been extended, with all new construction - a whole new neighborhood with curb appeal at every address! This spectacular new home has 1990 sq ft of living space, offering 3 bedrooms and 2 full bathrooms. It features a concrete driveway, covered front porch, stone accents on the front, & cedar shake siding on gables. Inside you will find 10-foot ceilings in the dining, living, and kitchen areas. The kitchen includes stainless steel appliances, granite countertops, and an island for ease of food preparation and gatherings. The large Primary Suite offers a box ceiling and a roomy walk-in closet. The primary bathroom features a tiled walk-in shower, double vanities, & separate toilet room. The second and third bedrooms are generously sized. This marvelous home also features a full two-car garage and a rear-covered Trex porch for even more space to entertain or take in the mountain views. Only 1 mile from town! Don’t miss this one-of-a-kind home in a prime location – this unique opportunity will not last long! Construction should be completed early/mid November.
Location
State VA
County Page
Zoning R
Rooms
Other Rooms Dining Room, Primary Bedroom, Bedroom 2, Bedroom 3, Kitchen, Breakfast Room, Great Room, Laundry, Primary Bathroom, Full Bath
Main Level Bedrooms 3
Interior
Interior Features Breakfast Area, Dining Area, Entry Level Bedroom, Formal/Separate Dining Room, Pantry, Primary Bath(s), Stall Shower, Tub Shower, Upgraded Countertops, Walk-in Closet(s), Kitchen - Island
Hot Water Electric
Heating Heat Pump(s)
Cooling Central A/C
Flooring Ceramic Tile, Luxury Vinyl Plank
Equipment Built-In Microwave, Dishwasher, Oven/Range - Electric, Refrigerator, Stainless Steel Appliances
Fireplace N
Window Features Double Hung
Appliance Built-In Microwave, Dishwasher, Oven/Range - Electric, Refrigerator, Stainless Steel Appliances
Heat Source Electric
Laundry Hookup, Main Floor
Exterior
Exterior Feature Porch(es), Roof
Garage Garage - Front Entry, Garage Door Opener, Inside Access
Garage Spaces 2.0
Waterfront N
Water Access N
View Mountain
Roof Type Shingle
Accessibility None
Porch Porch(es), Roof
Parking Type Attached Garage, Driveway
Attached Garage 2
Total Parking Spaces 2
Garage Y
Building
Lot Description Front Yard, Level, Open, Rear Yard
Story 1
Foundation Crawl Space, Block
Sewer Public Sewer
Water Public
Architectural Style Ranch/Rambler
Level or Stories 1
Additional Building Above Grade, Below Grade
Structure Type 9'+ Ceilings,High,Tray Ceilings
New Construction Y
Schools
School District Page County Public Schools
Others
Senior Community No
Tax ID 42A16 1 2
Ownership Fee Simple
SqFt Source Estimated
Special Listing Condition Standard
Read Less
Want to know what your home might be worth? Contact us for a FREE valuation!

Our team is ready to help you sell your home for the highest possible price ASAP

Bought with Christopher Ewell Hall • EXP Realty, LLC

GET MORE INFORMATION





