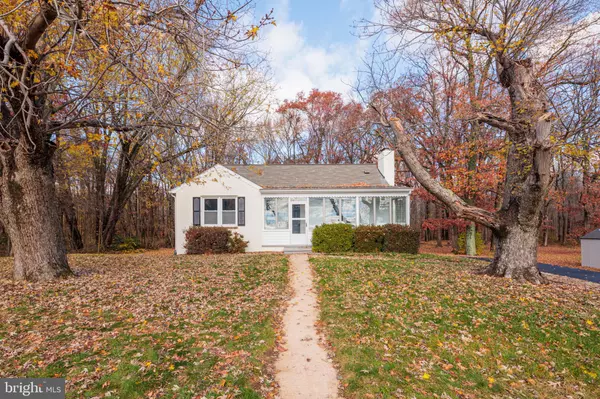$316,000
$299,900
5.4%For more information regarding the value of a property, please contact us for a free consultation.
923 BARNETT LN Aberdeen, MD 21001
3 Beds
1 Bath
1,508 SqFt
Key Details
Sold Price $316,000
Property Type Single Family Home
Sub Type Detached
Listing Status Sold
Purchase Type For Sale
Square Footage 1,508 sqft
Price per Sqft $209
Subdivision None Available
MLS Listing ID MDHR2027408
Sold Date 12/28/23
Style Cape Cod
Bedrooms 3
Full Baths 1
HOA Y/N N
Abv Grd Liv Area 1,508
Originating Board BRIGHT
Year Built 1940
Annual Tax Amount $2,587
Tax Year 2022
Lot Size 0.517 Acres
Acres 0.52
Property Description
BEAUTIFULLY UPDATED CAPE COD STYLE HOME! Enter into your sun-filled living area featuring a new electric fireplace and beautifully refinished hardwood floors that seamlessly flow through the main level. Enjoy an open concept dining/kitchen area with new custom white shaker cabinetry, stainless steel appliances and granite counter tops. The main level has two generously sized bedrooms and a redesigned hall bathroom with custom ceramic tile. Upstairs you will find an additional oversized bedroom. Enjoy relaxing in your screened in front porch or out back in your large private back yard overlooking the woods. There have been so many updates made to this house so it is ready for you to move right in. House is vacant and easy to show so schedule your showing today!
Location
State MD
County Harford
Zoning R1
Rooms
Basement Unfinished
Main Level Bedrooms 2
Interior
Interior Features Combination Kitchen/Dining, Floor Plan - Open
Hot Water Electric
Heating Forced Air
Cooling Central A/C
Flooring Solid Hardwood, Carpet, Luxury Vinyl Plank
Fireplaces Number 1
Fireplaces Type Electric
Equipment Built-In Range, Built-In Microwave, Dishwasher, Refrigerator, Stainless Steel Appliances
Furnishings No
Fireplace Y
Appliance Built-In Range, Built-In Microwave, Dishwasher, Refrigerator, Stainless Steel Appliances
Heat Source Oil
Laundry Hookup, Basement
Exterior
Exterior Feature Porch(es), Screened
Waterfront N
Water Access N
Accessibility None
Porch Porch(es), Screened
Parking Type Driveway
Garage N
Building
Story 3
Foundation Permanent
Sewer Public Sewer
Water Public
Architectural Style Cape Cod
Level or Stories 3
Additional Building Above Grade, Below Grade
New Construction N
Schools
School District Harford County Public Schools
Others
Senior Community No
Tax ID 1302014920
Ownership Fee Simple
SqFt Source Assessor
Horse Property N
Special Listing Condition Standard
Read Less
Want to know what your home might be worth? Contact us for a FREE valuation!

Our team is ready to help you sell your home for the highest possible price ASAP

Bought with Betsy Brown • Long & Foster Real Estate, Inc.

GET MORE INFORMATION





