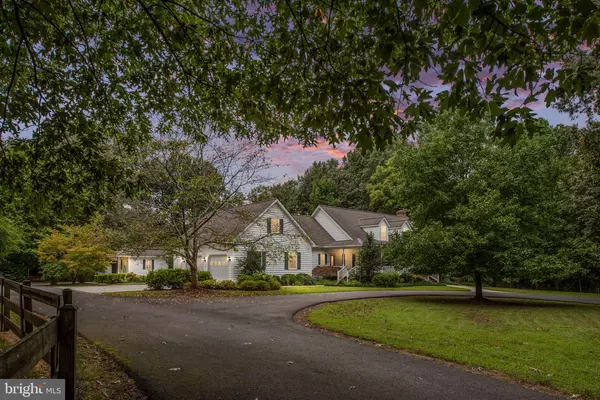$995,500
$1,200,000
17.0%For more information regarding the value of a property, please contact us for a free consultation.
10320 FAIRGROUNDS RD King George, VA 22485
4 Beds
4 Baths
3,204 SqFt
Key Details
Sold Price $995,500
Property Type Single Family Home
Sub Type Detached
Listing Status Sold
Purchase Type For Sale
Square Footage 3,204 sqft
Price per Sqft $310
MLS Listing ID VAKG2003416
Sold Date 12/28/23
Style Cape Cod
Bedrooms 4
Full Baths 4
HOA Y/N N
Abv Grd Liv Area 3,204
Originating Board BRIGHT
Year Built 2004
Annual Tax Amount $4,196
Tax Year 2022
Lot Size 47.000 Acres
Acres 47.0
Property Sub-Type Detached
Property Description
Welcome Home to Your 47+- Acre Estate with a CUSTOM BUILT 4800 SQFT 3 LEVEL HOME with 4 Bedrooms / 4 Full Bathrooms and a Short Walking Distance to the King George County Courthouse and Public Library. Complete with numerous GETAWAY/WORKSPACES & Outbuildings. Nice Trails for ATVs or Horses. ACCESS THE MAIN LEVEL THROUGH THE FRONT, LAUNDRY/MUD ROOM, GARAGE, OR REAR SUN/FLORIDA ROOM. ATTACHED OVERSIZED 2 CAR GARAGE HAS SEPARATE STAIRCASE TO MASSIVE STORAGE AREA. EAT IN KITCHEN BOASTS 8 FT ISLAND, CUSTOM STORAGE CABINETS/PANTRIES/SHELVING. FORMAL DINING AND LIVING ROOM SPACES PERFECT FOR ENTERTAINING WITH POCKET AND GLASS FRENCH DOORS. PRIMARY BEDROOM WITH SEVERAL CLOSETS, CONNECTING BATHROOM WITH MORE WALK-IN CLOSETS. BEDROOM#2/OFFICE SPACE AND MAIN LEVEL FULL BATHROOM IS NEAR THE REAR FLORIDA/SUNROOM WITH A WOODSTOVE FOR YEAR-ROUND ENJOYMENT. UPSTAIRS OFFERS A LANDING LARGE ENOUGH FOR A READING, SITTING, OFFICE/STUDY AREA. BEDROOMS #3 AND #4 EACH HAVE LARGE WALK-IN CLOSETS AND CONNECTING FULL BATHROOMS. STUNNING HARDWOOD STAIRCASE IN FOYER WITH COAT CLOSET HAS A DOOR FOR ENERGY EFFICIENCY. UNFINISHED AREA WAY WALK-UP BASEMENT WITH WOODSTOVE, WOOD CHUTE AND WORK BENCHES OFFERS SPACE FOR MULTIPLE USES. OUTSIDE GROUNDS INCLUDE A GARDENING BUILDING ON A CONCRETE PAD, COVERED PORCHES WITH SEATING AREA AND 2 FANS. STEPS AWAY ARE MULTIPLE OUTBUILDINGS, ALL FUNCTIONAL. THE OVERSIZED TEMPERATURE CONTROLLED PROFESSIONAL WOODWORKING SHOP WITH GARAGE DOOR IS ON POURED SLAB, HAS SEPARATE ELECTRICAL PANAL TO SUPPORT HVAC/EQUIPMENT AND CONNECTS TO A 2 CAR GARAGE. THERE IS A SEPARATE STORAGE/HOBBY BUILDING WITH ELECTRICITY. INCLUDES A TRACTOR SHED WITH MORE STORAGE AS WELL AS A WOOD STORAGE SHED AND ANOTHER OUTBUILDING. A BUISNESS OWNER'S DREAM OPPORTUNITY. SCHEDULE YOUR SHOWING 0N LINE THROUGH SHOWING TIME NOW TO WALK THIS PROPERTY THAT CAN BECOME YOUR NEW DREAM HOME!
Location
State VA
County King George
Zoning R1
Rooms
Other Rooms Living Room, Dining Room, Primary Bedroom, Bedroom 2, Bedroom 4, Kitchen, Foyer, Sun/Florida Room, Mud Room, Other, Bathroom 1, Bathroom 3
Basement Connecting Stairway, Daylight, Partial, Interior Access, Outside Entrance, Rear Entrance, Unfinished, Walkout Stairs, Windows
Main Level Bedrooms 2
Interior
Interior Features Ceiling Fan(s), Formal/Separate Dining Room, Kitchen - Island, Kitchen - Table Space, Pantry, Walk-in Closet(s), Window Treatments, Wood Floors, Stove - Wood
Hot Water Electric
Heating Heat Pump(s), Wood Burn Stove
Cooling Heat Pump(s), Ceiling Fan(s), Central A/C
Flooring Carpet, Hardwood, Ceramic Tile, Luxury Vinyl Tile
Fireplaces Number 2
Fireplaces Type Wood
Equipment Compactor, Cooktop, Dishwasher, Dryer - Electric, Extra Refrigerator/Freezer, Oven - Double, Refrigerator, Washer
Fireplace Y
Appliance Compactor, Cooktop, Dishwasher, Dryer - Electric, Extra Refrigerator/Freezer, Oven - Double, Refrigerator, Washer
Heat Source Electric, Wood
Exterior
Exterior Feature Deck(s), Porch(es)
Parking Features Additional Storage Area, Garage - Side Entry, Garage Door Opener, Inside Access, Oversized
Garage Spaces 10.0
Water Access N
Roof Type Architectural Shingle
Accessibility Grab Bars Mod
Porch Deck(s), Porch(es)
Attached Garage 2
Total Parking Spaces 10
Garage Y
Building
Lot Description Backs to Trees, Front Yard, Landscaping, No Thru Street, Partly Wooded, Rear Yard, Rural, Private
Story 3
Foundation Block
Sewer On Site Septic
Water Well, Private
Architectural Style Cape Cod
Level or Stories 3
Additional Building Above Grade, Below Grade
New Construction N
Schools
School District King George County Schools
Others
Senior Community No
Tax ID 24 154
Ownership Fee Simple
SqFt Source Estimated
Special Listing Condition Standard
Read Less
Want to know what your home might be worth? Contact us for a FREE valuation!

Our team is ready to help you sell your home for the highest possible price ASAP

Bought with Michael G Straley • EXP Realty, LLC
GET MORE INFORMATION





