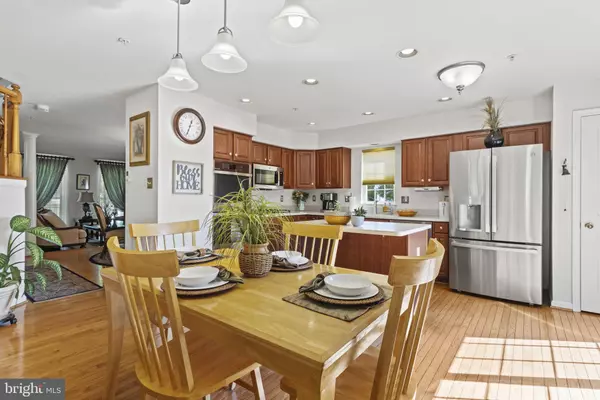$670,000
$672,500
0.4%For more information regarding the value of a property, please contact us for a free consultation.
5608 PAYNES ENDEAVOR DR Bowie, MD 20720
4 Beds
4 Baths
2,345 SqFt
Key Details
Sold Price $670,000
Property Type Single Family Home
Sub Type Detached
Listing Status Sold
Purchase Type For Sale
Square Footage 2,345 sqft
Price per Sqft $285
Subdivision Fairwood
MLS Listing ID MDPG2092748
Sold Date 12/28/23
Style Colonial
Bedrooms 4
Full Baths 3
Half Baths 1
HOA Fees $146/mo
HOA Y/N Y
Abv Grd Liv Area 2,345
Originating Board BRIGHT
Year Built 2003
Annual Tax Amount $6,978
Tax Year 2022
Lot Size 6,314 Sqft
Acres 0.14
Property Description
This home at 5608 Paynes Endeavor Dr seamlessly combines style, comfort, and functionality, making it the perfect place to create lasting memories with family and friends.
As you step into the two story foyer of 5608 Paynes Endeavor Dr, you'll immediately feel the warmth and elegance of this well-designed home. The foyer sets the tone with its tasteful decor and welcoming ambiance.To your left, a spacious and versatile living area awaits. This connects to a formal open dining room. The first floor laundry and powder room are tucked away nicely. Access to the two car garage with high end epoxy floor is super convenient. Large windows allow an abundance of natural light to fill the room, creating a welcoming ambiance.
The open layout effortlessly connects the family room and the kitchen, providing a sense of spaciousness and fluidity to the rear living space. Whether you're hosting a dinner party or simply enjoying a family meal, this layout ensures that everyone feels connected and part of the conversation.
The kitchen is a true chef's delight. With modern appliances, granite countertops, and ample cabinet space, it's both functional and stylish. Just steps away, you'll find a cozy eat in area, perfect for enjoying your morning coffee while taking in the views of your beautiful surroundings. Adjacent to the kitchen, the family room is a comfortable and inviting space where you can relax with loved ones and enjoying a fire on a winter’s evening. Large sliding glass doors seamlessly connect the kitchen to the brand new deck, allowing for a seamless indoor-outdoor transition. Whether you're watching a movie or simply enjoying the company of family and friends, the first floor offers comfort and convenience.
The expansive new deck extends your living space into the outdoors, providing the perfect setting for al fresco dining, grilling, or just unwinding while taking in the fresh air. Surrounded by lush greenery, it's your private oasis for relaxation and entertainment as you over look the park and pond behind your future home.
This exquisite setting boasts two very comfortably designed bedrooms upstairs, each offering a serene and welcoming ambiance. The owner’s bedroom with high ceiling boasts a Queen Sized walk-in closet, romantic fireplace, and wonderful privacy. The second bedroom has it own full bath ensuite and a double closet. There are two additional bedrooms being converted with large double closets. Pls see the floor plan and ask the listing agent any questions you may have.
The lower level has a level walk out basement to the back yard and park. A full bath and room with two closets makes this a perfect lower level office space or den. The huge recreation room is perfect for gatherings or just horsing around.
With gas heat and hot water and a central ac system to ensure year-round comfort, your new home will provide you with safety, comfort, and peace of mind. Welcome and Enjoy!
Location
State MD
County Prince Georges
Zoning LMXC
Rooms
Basement Other
Interior
Interior Features Breakfast Area, Dining Area, Primary Bath(s)
Hot Water Electric, Natural Gas
Heating Forced Air, Heat Pump(s)
Cooling Central A/C
Fireplaces Number 1
Equipment Dishwasher, Disposal, Dryer, Icemaker, Microwave, Oven - Double, Oven - Self Cleaning, Refrigerator, Washer
Fireplace Y
Window Features Insulated,Palladian,Screens
Appliance Dishwasher, Disposal, Dryer, Icemaker, Microwave, Oven - Double, Oven - Self Cleaning, Refrigerator, Washer
Heat Source Electric, Natural Gas
Exterior
Exterior Feature Deck(s)
Garage Garage - Front Entry
Garage Spaces 1.0
Utilities Available Cable TV Available, Multiple Phone Lines
Waterfront N
Water Access N
Roof Type Asphalt
Accessibility None
Porch Deck(s)
Parking Type Attached Garage
Attached Garage 1
Total Parking Spaces 1
Garage Y
Building
Lot Description Backs - Open Common Area, Landscaping, Premium
Story 3
Foundation Stone
Sewer Public Sewer
Water Public
Architectural Style Colonial
Level or Stories 3
Additional Building Above Grade, Below Grade
Structure Type 9'+ Ceilings,Dry Wall,Vaulted Ceilings
New Construction N
Schools
Elementary Schools Glenn Dale
Middle Schools Thomas Johnson
High Schools Duval
School District Prince George'S County Public Schools
Others
HOA Fee Include Pool(s),Management,Recreation Facility,Common Area Maintenance
Senior Community No
Tax ID 17073418282
Ownership Fee Simple
SqFt Source Assessor
Special Listing Condition Standard
Read Less
Want to know what your home might be worth? Contact us for a FREE valuation!

Our team is ready to help you sell your home for the highest possible price ASAP

Bought with Catherine A Watson - Bye • RE/MAX Executive

GET MORE INFORMATION





