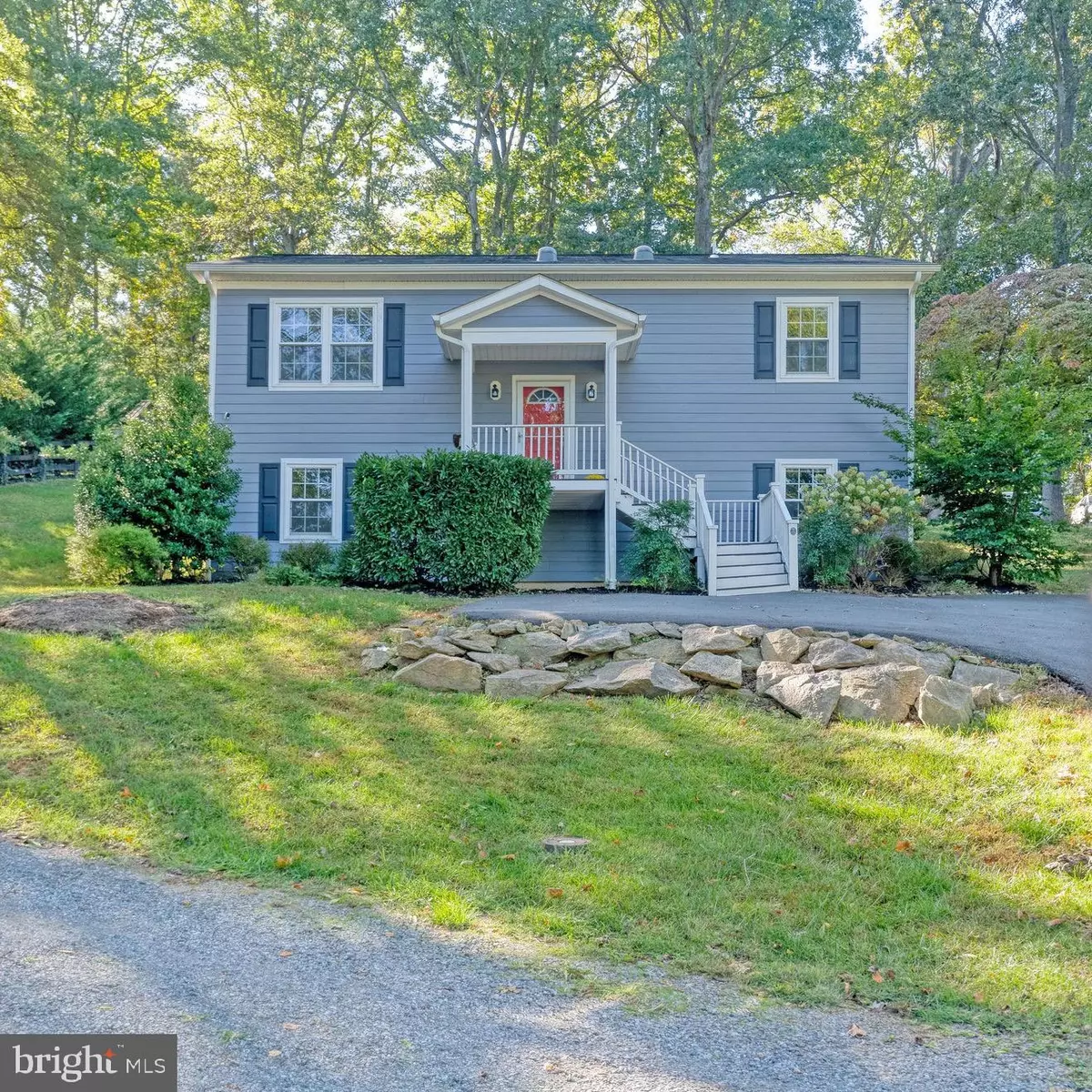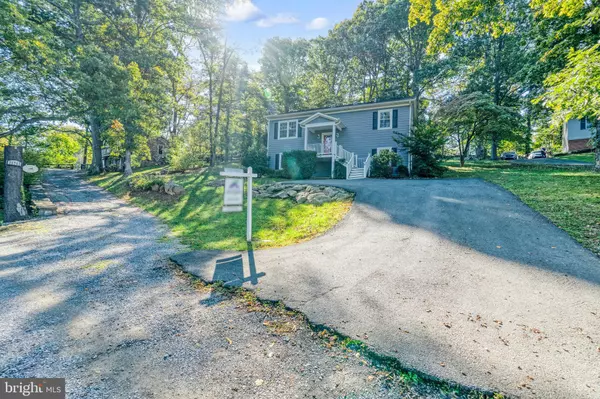$489,900
$489,900
For more information regarding the value of a property, please contact us for a free consultation.
35759 HAYMAN LN Round Hill, VA 20141
4 Beds
2 Baths
1,712 SqFt
Key Details
Sold Price $489,900
Property Type Single Family Home
Sub Type Detached
Listing Status Sold
Purchase Type For Sale
Square Footage 1,712 sqft
Price per Sqft $286
Subdivision Round Hill
MLS Listing ID VALO2058708
Sold Date 12/28/23
Style Traditional
Bedrooms 4
Full Baths 2
HOA Y/N N
Abv Grd Liv Area 960
Originating Board BRIGHT
Year Built 2015
Annual Tax Amount $4,728
Tax Year 2023
Lot Size 0.420 Acres
Acres 0.42
Property Description
Welcome home to 35759 Hayman Lane! Nestled on .42 acres in the highly sought after Round Hill community, this charming Split Foyer features 4 bedrooms, an open/sunny floor plan, & a spacious great room perfect for entertaining. The interior is nicely appointed with engineered hardwood floors, pantry, and a large laundry room with ample storage space. Expansive rear yard has an outdoor shed, patio for BBQ’s, and a beautiful wooded view. Conveniently located close to Purcellviille & Leesburg there are tons of shopping and recreation oppotrtunites with countless wineries & breweries, community center w/pool, Franklin Park Arts Center, Ravens Rocks, Sleeter Lake Park & the Appalachian Trail.
Total Finished Square Footage is 1712 sq ft.
Location
State VA
County Loudoun
Zoning RH:R1A
Rooms
Other Rooms Living Room, Dining Room, Bedroom 2, Bedroom 3, Bedroom 4, Kitchen, Family Room, Foyer, Bedroom 1, Laundry, Recreation Room, Bathroom 1, Bathroom 2
Basement Connecting Stairway, Daylight, Full, Fully Finished, Interior Access
Main Level Bedrooms 2
Interior
Interior Features Floor Plan - Open, Family Room Off Kitchen, Kitchen - Eat-In, Kitchen - Table Space, Window Treatments
Hot Water Electric
Heating Central, Forced Air
Cooling Central A/C, Ceiling Fan(s)
Flooring Carpet, Ceramic Tile, Engineered Wood
Equipment Refrigerator, Oven/Range - Electric, Dishwasher, Washer, Dryer, Water Heater
Fireplace N
Window Features Double Pane,Screens,Skylights
Appliance Refrigerator, Oven/Range - Electric, Dishwasher, Washer, Dryer, Water Heater
Heat Source Electric
Laundry Has Laundry, Lower Floor
Exterior
Utilities Available Electric Available, Water Available, Sewer Available
Waterfront N
Water Access N
View Garden/Lawn, Scenic Vista
Roof Type Architectural Shingle,Composite
Accessibility None
Parking Type Driveway, On Street
Garage N
Building
Story 2
Foundation Slab
Sewer Public Sewer
Water Public
Architectural Style Traditional
Level or Stories 2
Additional Building Above Grade, Below Grade
Structure Type Dry Wall,2 Story Ceilings
New Construction N
Schools
Elementary Schools Mountain View
Middle Schools Harmony
High Schools Woodgrove
School District Loudoun County Public Schools
Others
Senior Community No
Tax ID 585405608000
Ownership Fee Simple
SqFt Source Assessor
Acceptable Financing Conventional, FHA, VA
Listing Terms Conventional, FHA, VA
Financing Conventional,FHA,VA
Special Listing Condition Standard
Read Less
Want to know what your home might be worth? Contact us for a FREE valuation!

Our team is ready to help you sell your home for the highest possible price ASAP

Bought with Carolyn A Young • Samson Properties

GET MORE INFORMATION





