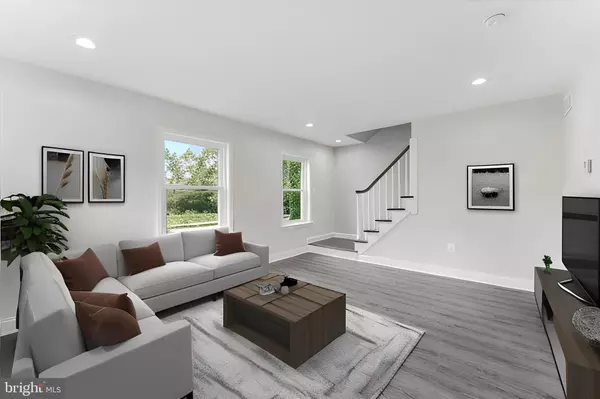$505,000
$519,000
2.7%For more information regarding the value of a property, please contact us for a free consultation.
726 W BROOKHAVEN RD Wallingford, PA 19086
3 Beds
3 Baths
2,200 SqFt
Key Details
Sold Price $505,000
Property Type Single Family Home
Sub Type Detached
Listing Status Sold
Purchase Type For Sale
Square Footage 2,200 sqft
Price per Sqft $229
Subdivision None Available
MLS Listing ID PADE2051404
Sold Date 12/21/23
Style Colonial
Bedrooms 3
Full Baths 2
Half Baths 1
HOA Y/N N
Abv Grd Liv Area 2,200
Originating Board BRIGHT
Year Built 1939
Annual Tax Amount $8,323
Tax Year 2023
Lot Size 9,583 Sqft
Acres 0.22
Lot Dimensions 60.00 x 151.00
Property Sub-Type Detached
Property Description
Welcome to your newly renovated urban home, nestled in a vibrant neighborhood! This elegant residence has been thoughtfully reconstructed to blend contemporary design with classic charm, creating a seamless fusion that will enchant you from the moment you step inside. The heart of this home is its stunning vast spacious gourmet kitchen, featuring top-of-the-line stainless steel appliances, granite countertops, and brand-new kitchen cabinets that stretch elegantly around a spacious island. Whether you're an aspiring chef or love hosting gatherings, this kitchen is a dream come true.
The open-concept layout connects the living, dining, and kitchen areas, providing a perfect space for entertaining friends and loved ones. Every detail has been carefully curated to ensure a delightful and welcoming atmosphere for all your guests. Throughout the entire home, new flooring, drywall, electric, and plumbing have been installed, along with a new roof for added peace of mind. Keeping your comfort in mind, two new central air conditioner/heat pumps efficiently heat and cool the home. Venturing to the second floor, you'll find three spacious bedrooms, each offering ample room to unwind and relax. The two new bathrooms boast tile surrounds and tile flooring, exuding an elegant and modern feel. The master suite is a true oasis, featuring an exquisite two-person shower, perfect for unwinding after a long day. For added convenience, the second floor also houses the laundry area. As an added benefit, this property offers the best value in the sought-after Wallingford/Swarthmore school district and boasts the lowest taxes, making it an exceptional investment. Welcome home to a world of comfort, convenience, and modern elegance. Don't miss this opportunity to make this stunning urban dwelling your own! Schedule a visit today and experience the essence of contemporary living in the heart of a vibrant neighborhood.
Location
State PA
County Delaware
Area Nether Providence Twp (10434)
Zoning RESID
Rooms
Other Rooms Living Room, Dining Room, Primary Bedroom, Bedroom 2, Bedroom 3, Den
Basement Full, Poured Concrete
Interior
Interior Features Attic, Dining Area, Kitchen - Island, Stall Shower
Hot Water Electric
Heating Heat Pump - Electric BackUp
Cooling Central A/C
Flooring Ceramic Tile, Laminated
Equipment Dishwasher, Disposal, Exhaust Fan, Icemaker, Microwave
Window Features Double Pane,ENERGY STAR Qualified,Vinyl Clad
Appliance Dishwasher, Disposal, Exhaust Fan, Icemaker, Microwave
Heat Source Electric
Laundry Upper Floor
Exterior
Utilities Available Cable TV Available, Electric Available, Phone Available
Water Access N
Roof Type Architectural Shingle,Asphalt
Accessibility 2+ Access Exits
Garage N
Building
Lot Description Level
Story 2
Foundation Block, Stone
Sewer Public Sewer
Water Public
Architectural Style Colonial
Level or Stories 2
Additional Building Above Grade, Below Grade
New Construction N
Schools
School District Wallingford-Swarthmore
Others
Senior Community No
Tax ID 34-00-00329-00
Ownership Fee Simple
SqFt Source Assessor
Security Features Smoke Detector
Acceptable Financing Cash, Conventional
Listing Terms Cash, Conventional
Financing Cash,Conventional
Special Listing Condition Standard
Read Less
Want to know what your home might be worth? Contact us for a FREE valuation!

Our team is ready to help you sell your home for the highest possible price ASAP

Bought with Kimberlee M Tonetti • BHHS Fox & Roach-Haverford
GET MORE INFORMATION





