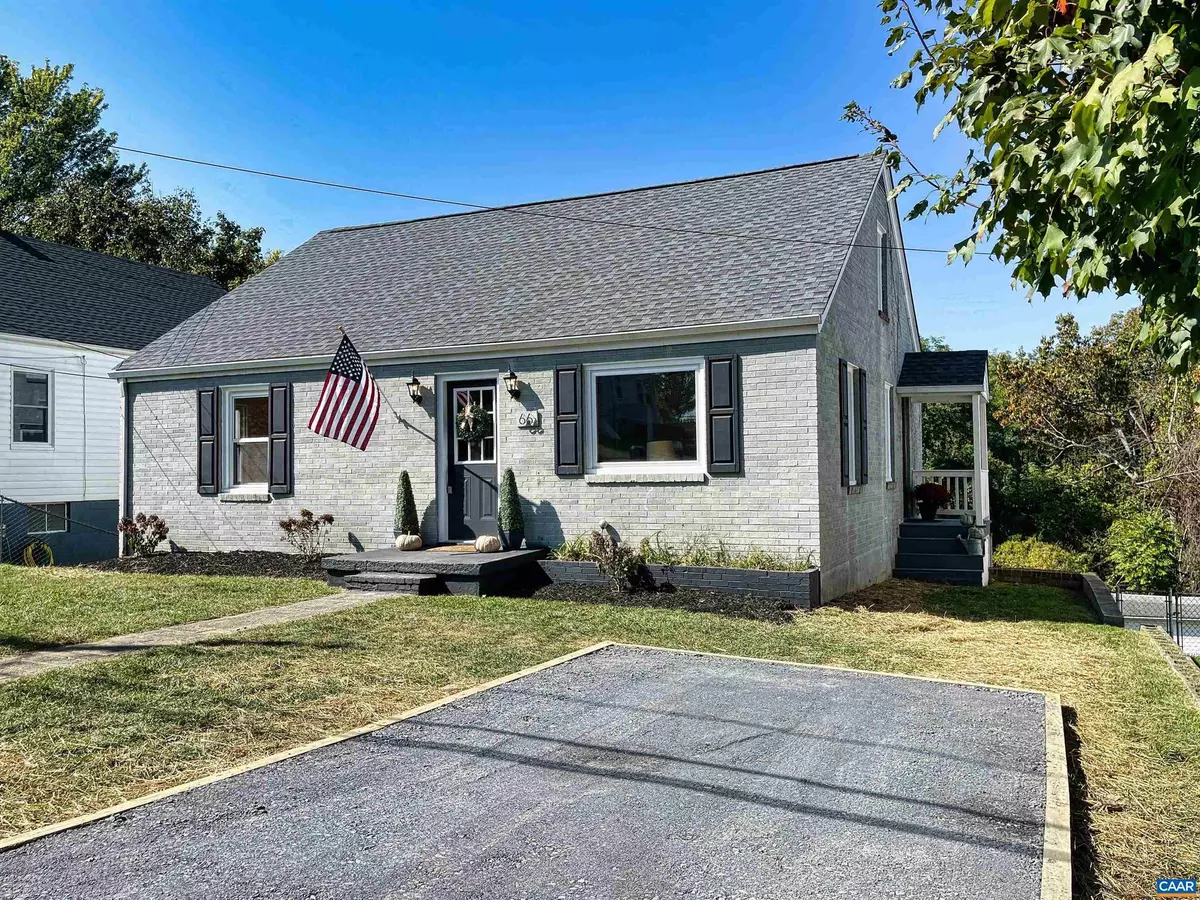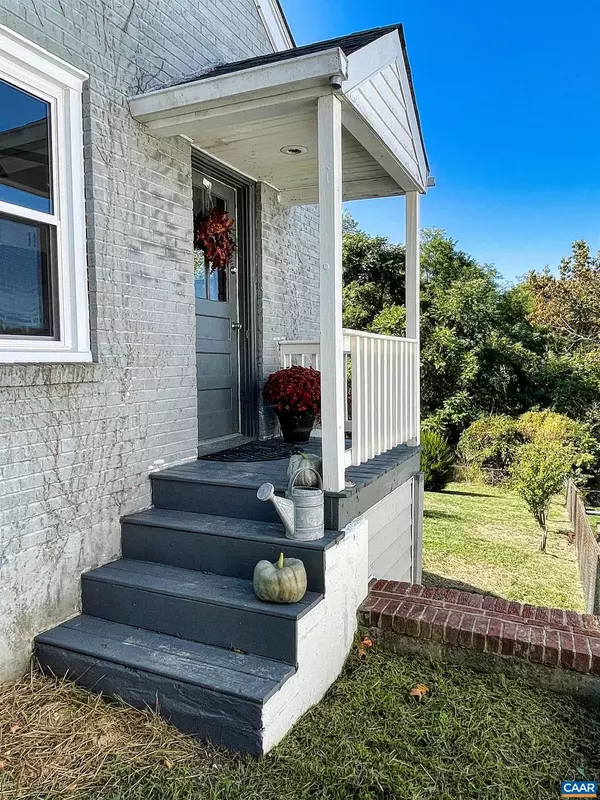$245,500
$242,500
1.2%For more information regarding the value of a property, please contact us for a free consultation.
66 BEVERLEY CT Staunton, VA 24401
4 Beds
2 Baths
1,428 SqFt
Key Details
Sold Price $245,500
Property Type Single Family Home
Sub Type Detached
Listing Status Sold
Purchase Type For Sale
Square Footage 1,428 sqft
Price per Sqft $171
Subdivision None Available
MLS Listing ID 646567
Sold Date 12/18/23
Style Other
Bedrooms 4
Full Baths 1
Half Baths 1
HOA Y/N N
Abv Grd Liv Area 1,428
Originating Board CAAR
Year Built 1955
Annual Tax Amount $1,613
Tax Year 2023
Lot Size 6,534 Sqft
Acres 0.15
Property Description
Welcome to 66 Beverley Court, Staunton, VA! This freshly renovated brick Cape Cod style home is a true gem with modern upgrades and plenty of space. Featuring 4 bedrooms and 1.5 baths, and a bonus room that could be a home office, dining room, or play room, this residence offers space and style. The full unfinished walkout basement with interior access and laundry allows for customization to suit your needs. All new windows, roof, gutters, kitchen cabinets, kitchen appliances, and a gas HVAC system ensure modern comfort. The main level hosts 2 bedrooms and 1 full bath, with refinished original hardwood floors, complemented by new doors, fans, and banister. Upstairs are 2 additional bedrooms and a half bath. Other perks include a 200 amp electrical panel, new exterior grading, and spacious back yard with concrete patio. Situated within a convenient distance from local attractions and nearby parks, this home offers the perfect balance of tranquility and accessibility. Walking distance to Gypsy Hill Park and local transit, this charmer is a winner.
Location
State VA
County Staunton City
Zoning R2
Rooms
Other Rooms Living Room, Kitchen, Laundry, Bonus Room, Full Bath, Half Bath, Additional Bedroom
Basement Full, Interior Access
Main Level Bedrooms 2
Interior
Interior Features Entry Level Bedroom
Heating Central
Cooling Central A/C
Fireplace N
Exterior
Accessibility None
Garage N
Building
Story 1.5
Foundation Block
Sewer Public Sewer
Water Public
Architectural Style Other
Level or Stories 1.5
Additional Building Above Grade, Below Grade
New Construction N
Others
Ownership Other
Special Listing Condition Standard
Read Less
Want to know what your home might be worth? Contact us for a FREE valuation!

Our team is ready to help you sell your home for the highest possible price ASAP

Bought with CATHERINE RICHMOND • MONTAGUE, MILLER & CO. - WESTFIELD

GET MORE INFORMATION




