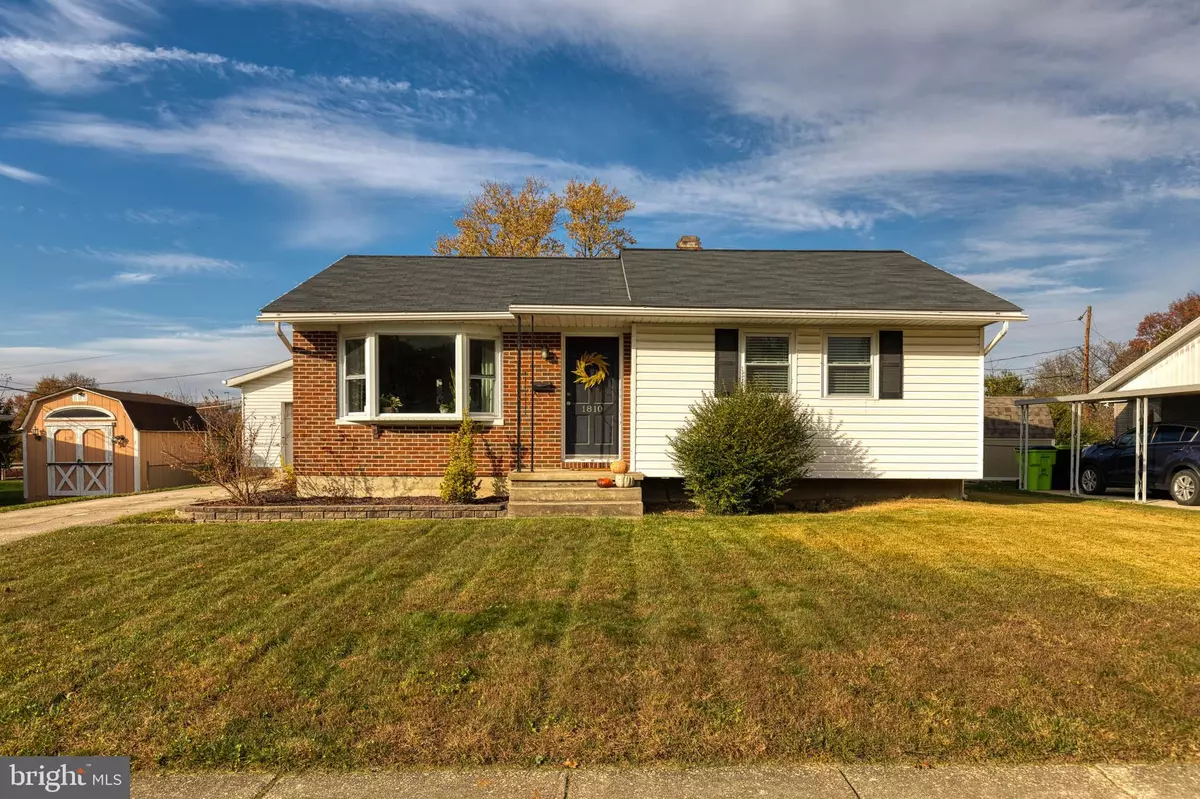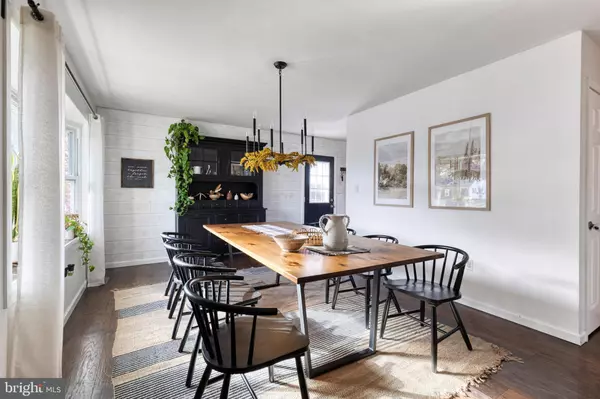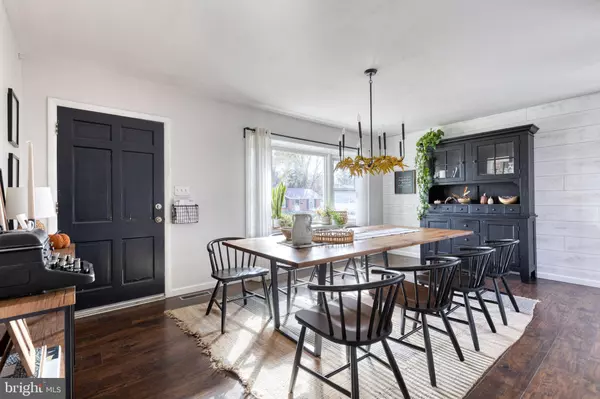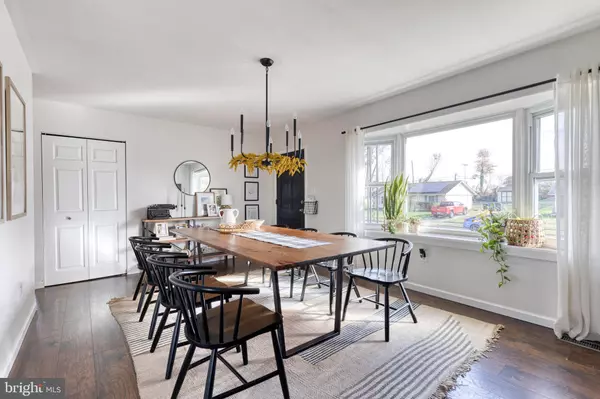$301,000
$285,000
5.6%For more information regarding the value of a property, please contact us for a free consultation.
1810 LARCH DR Edgewood, MD 21040
3 Beds
2 Baths
1,688 SqFt
Key Details
Sold Price $301,000
Property Type Single Family Home
Sub Type Detached
Listing Status Sold
Purchase Type For Sale
Square Footage 1,688 sqft
Price per Sqft $178
Subdivision Edgewood Meadows
MLS Listing ID MDHR2027234
Sold Date 12/12/23
Style Ranch/Rambler
Bedrooms 3
Full Baths 1
Half Baths 1
HOA Y/N N
Abv Grd Liv Area 1,008
Originating Board BRIGHT
Year Built 1969
Annual Tax Amount $1,958
Tax Year 2022
Lot Size 8,330 Sqft
Acres 0.19
Property Description
OFFER DEADLINE - WED, 11/22, 6PM!!! Exceptional Properties. Exceptional Clients. Welcome to 1810 Larch Drive, a move-in ready charmer that checks all the boxes. This 3 bedroom, 1.5 bathroom ranch style home has been fully renovated throughout with updated flooring, fully remodeled bathroom on first floor and tons of custom touches. On the first level, the beautiful kitchen boasts new stainless steel appliances and tons of extra counter space with the free-standing island. The primary bedroom has full wall of built-in custom closets with barn door, while the two additional bedrooms boast custom millwork. On the lower level you'll find a large living space with built-ins, a fabulous play-room area, a half-bath as well as laundry and a newly refinished space perfect for a home office or workout area. Top it all off with a lovely yard and one-car garage! Other features include a 3-year old roof and 1-year old water heater. Do not miss this adorable home!
Location
State MD
County Harford
Zoning R3
Rooms
Other Rooms Dining Room, Primary Bedroom, Bedroom 2, Bedroom 3, Kitchen, Family Room, Office, Recreation Room, Bathroom 1, Half Bath
Basement Other
Main Level Bedrooms 3
Interior
Interior Features Carpet, Ceiling Fan(s), Built-Ins, Dining Area, Recessed Lighting, Tub Shower, Upgraded Countertops, Wainscotting, Formal/Separate Dining Room, Floor Plan - Traditional, Entry Level Bedroom
Hot Water Natural Gas
Heating Forced Air
Cooling Central A/C
Flooring Carpet, Laminated
Equipment Built-In Microwave, Dryer, Washer, Refrigerator, Stove, Dishwasher
Fireplace N
Appliance Built-In Microwave, Dryer, Washer, Refrigerator, Stove, Dishwasher
Heat Source Natural Gas
Laundry Basement
Exterior
Exterior Feature Patio(s)
Parking Features Garage - Front Entry
Garage Spaces 1.0
Fence Partially
Water Access N
Roof Type Asphalt
Accessibility Other
Porch Patio(s)
Total Parking Spaces 1
Garage Y
Building
Story 2
Foundation Other
Sewer Public Sewer
Water Public
Architectural Style Ranch/Rambler
Level or Stories 2
Additional Building Above Grade, Below Grade
Structure Type Dry Wall
New Construction N
Schools
School District Harford County Public Schools
Others
Senior Community No
Tax ID 1301111892
Ownership Fee Simple
SqFt Source Assessor
Special Listing Condition Standard
Read Less
Want to know what your home might be worth? Contact us for a FREE valuation!

Our team is ready to help you sell your home for the highest possible price ASAP

Bought with Emily Sarah Turner • Compass

GET MORE INFORMATION





