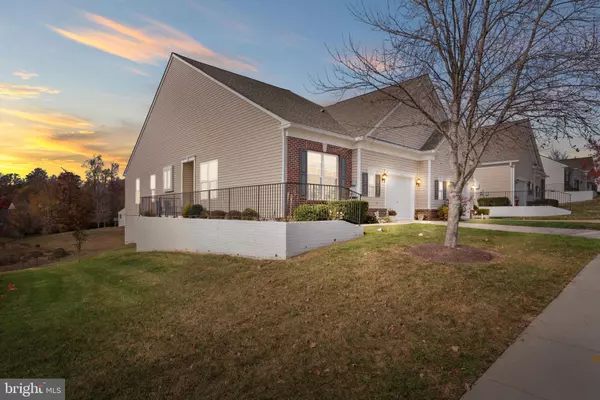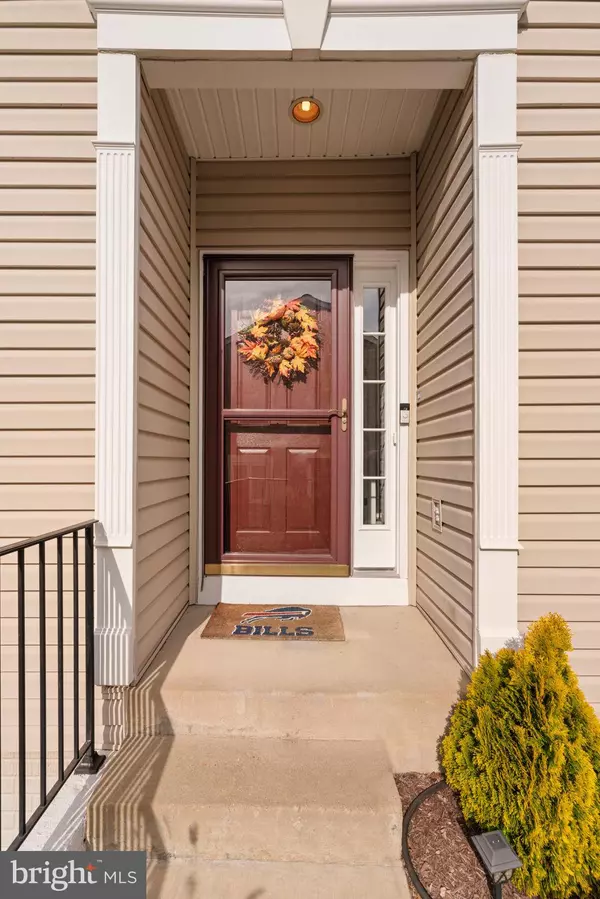$365,000
$375,000
2.7%For more information regarding the value of a property, please contact us for a free consultation.
41 HARBORTON LN Fredericksburg, VA 22406
3 Beds
3 Baths
2,297 SqFt
Key Details
Sold Price $365,000
Property Type Condo
Sub Type Condo/Co-op
Listing Status Sold
Purchase Type For Sale
Square Footage 2,297 sqft
Price per Sqft $158
Subdivision Falls Run
MLS Listing ID VAST2025624
Sold Date 12/19/23
Style Villa
Bedrooms 3
Full Baths 3
Condo Fees $255/mo
HOA Fees $175/mo
HOA Y/N Y
Abv Grd Liv Area 1,657
Originating Board BRIGHT
Year Built 2005
Annual Tax Amount $2,517
Tax Year 2022
Property Description
IMMACULATE AND CHARMING TWO STORY END UNIT VILLA WITH BUMP-OUT/SUN ROOM. ONE OF THE LARGEST MODELS WITH 2,300 SQUARE FEET OF FINISHED LIVING AREA AND AN ADDITIONAL PARTIALLY FINISHED GYM ROOM IN THE LOWER LEVEL (NOT INCLUDED IN FINISHED SQFT) THIS JANSSEN MODEL BACKS TO GREENERY AND NATURE! SO MANY UPGRADES! UPPER LEVEL HAS NEW SCRATCH PROOF AND WATER PROOF VINYL PLANK FLOORING IN FOYER, HALL, DINING ROOM AND KITCHEN. NEW LAMINATE FLOORING IN THE LOWER LEVEL. NEW LUXURY VINYL TILE FLOORING IN BOTH UPSTAIRS BATHROOMS.
KITCHEN, THE HEART OF THE HOME, HAS WARM WOOD CABINTERY, ELEGANT STONE TILE BACKSPLASH, NEW LIGHT/WHITE GRANITE COUNTERS, AND NEW TOP OF THE LINE STAINLESS STEEL APPLIANCES AND STAINLESS STEEL UNDER MOUNTSINK WITH A WINDOW VIEW! SEPRATE DINING ROOM, AND LARGE LIVING ROOM FOR ENTERTAINING A CROWD.
UPPER LEVEL HAS PRIMARY BEDROOM WITH TRANQUIL NATURE VIEW, LARGE WALK IN CLOSET, UPDATED BATHROOM WITH DOUBLE SINK VANITY, NEW LUXURY VINYL TILE AND A LARGE WALK IN SHOWER. SECOND FULL BATH UPSTAIRS HAS NEW LUXURY VINYL FLOORING AND NEW SINK VANITY AND FINISHES. UPPER LEVEL HAS A GUEST BEDROOM AND A DEN/STUDY OR 3RD BEDROOM (NTC), THIS ROOM IS CURRENTLY BEING USED AS A GUEST BEDROOM.
LARGE LOWER LEVEL HAS A HUGE FAMILY ROOM WITH SPACE TO HOST WONDERFUL GATHERINGS OF FRIENDS AND FAMILY. THE LOWER LEVEL HAS AN DEN THAT MOST UNITS USE AS A THIRD BEDROOM. IT COULD BE DRYWALLED IN WITH CLOSET AND DOOR TO CREATE A TRUE THIRD BEDROOM IN THE LOWER LEVEL OR KEPT AS OPEN LIVING SPACE/ OFFICE OR CRAFTROOM. THE LOWER LEVEL IS ROUNDED OUT WITH A FULL BATHOOM WITH TUB/SHOWER COMBO, A LARGE UNFINISHED STORAGE & UTILITY ROOM WITH BUILT IN SHELVING AND A PARTIALLY FINISHED GYM/REC SPACE!
*NEW HVAC WITH WHOLE HOUSE HUMIDIFIER FOR COLD MONTHS *NEW ROOF * NEW APPLIANCES *NEW FLOORING *FRESHLY PAINTED NEUTRAL INTERIOR * NEW TOLIETS *NO EXTERIOR MAINTENANCE & *NO LAWN MAINTENANCE
* FANTASTIC AND TRANQUIL GATED ACTIVE ADULT COMMUNITY OF FALLS RUN IS ALL ABOUT RELAXING AND HAVING FUN! IT HAS SO MUCH TO OFFER ALL NEAR SHOPPING AND RESTAURANTS. THIS PREMIER COMMUNITY HAS A LARGE CLUBHOUSE, INDOOR AND OUTDOOR POOLS, TENNIS AND PICKLE BALL COURTS, BOCCE COURT, HORSE SHOES, WALKING AND BIKING PATHS, COMMUNITY GARDEN, STATE OF THE ART FITNESS CENTER, PLEANTY OF ORGANIZED ACTIVITES, CLUBS AND GROUP TRIPS TO ENJOY AS YOU WISH. EASY ACCESS TO 95, COMMUTER LOTS, AND VRE STATION. CLOSE TO VIRGINIA GATEWAY AND DOWNTOWN FREDERICKSBURG. **SELLERS NEED A 2-4 WEEK RENTBACK POST SETTLEMENT**
Location
State VA
County Stafford
Zoning R2
Rooms
Other Rooms Living Room, Dining Room, Primary Bedroom, Bedroom 2, Kitchen, Library, Foyer, Sun/Florida Room, Laundry
Basement Full, Connecting Stairway, Outside Entrance, Space For Rooms, Sump Pump, Walkout Level, Daylight, Partial, Partially Finished, Rear Entrance
Main Level Bedrooms 3
Interior
Interior Features Attic, Combination Kitchen/Living, Dining Area, Kitchen - Table Space, Kitchen - Eat-In, Entry Level Bedroom, Primary Bath(s), Window Treatments, Wainscotting, Chair Railings, Recessed Lighting, Floor Plan - Open, Floor Plan - Traditional, Carpet, Formal/Separate Dining Room, Sprinkler System, Walk-in Closet(s), Breakfast Area
Hot Water Natural Gas
Heating Forced Air
Cooling Central A/C
Flooring Carpet, Ceramic Tile, Vinyl, Laminate Plank
Equipment Dishwasher, Disposal, Exhaust Fan, Icemaker, Microwave, Oven - Self Cleaning, Oven - Single, Refrigerator, Built-In Microwave, Oven/Range - Gas
Fireplace N
Window Features Double Pane,Screens
Appliance Dishwasher, Disposal, Exhaust Fan, Icemaker, Microwave, Oven - Self Cleaning, Oven - Single, Refrigerator, Built-In Microwave, Oven/Range - Gas
Heat Source Natural Gas
Laundry Hookup, Main Floor
Exterior
Exterior Feature Patio(s)
Garage Garage Door Opener
Garage Spaces 3.0
Utilities Available Under Ground, Cable TV Available
Amenities Available Billiard Room, Club House, Common Grounds, Community Center, Concierge, Exercise Room, Gated Community, Jog/Walk Path, Meeting Room, Party Room, Pool - Indoor, Pool - Outdoor, Recreational Center, Retirement Community, Security, Spa, Tennis Courts, Fitness Center, Library, Shuffleboard, Swimming Pool
Waterfront N
Water Access N
View Garden/Lawn, Trees/Woods, Scenic Vista
Roof Type Architectural Shingle
Accessibility 32\"+ wide Doors, 36\"+ wide Halls, Doors - Lever Handle(s), Doors - Swing In, Low Bathroom Mirrors, Low Closet Rods, Level Entry - Main, Grab Bars Mod, Low Pile Carpeting
Porch Patio(s)
Parking Type Off Street, Driveway, Attached Garage
Attached Garage 1
Total Parking Spaces 3
Garage Y
Building
Lot Description Premium, Private, Backs - Open Common Area
Story 2
Foundation Concrete Perimeter, Slab
Sewer Public Sewer
Water Public
Architectural Style Villa
Level or Stories 2
Additional Building Above Grade, Below Grade
Structure Type 9'+ Ceilings,Dry Wall
New Construction N
Schools
School District Stafford County Public Schools
Others
Pets Allowed Y
HOA Fee Include Ext Bldg Maint,Lawn Care Front,Lawn Care Rear,Lawn Care Side,Lawn Maintenance,Management,Insurance,Reserve Funds,Snow Removal,Trash,Security Gate,Pool(s),Road Maintenance,Common Area Maintenance,Fiber Optics Available,Health Club,Recreation Facility
Senior Community Yes
Age Restriction 55
Tax ID 45-R-4- -171
Ownership Condominium
Security Features Security Gate,Sprinkler System - Indoor,Smoke Detector,Surveillance Sys
Acceptable Financing Cash, Conventional, FHA, VA
Listing Terms Cash, Conventional, FHA, VA
Financing Cash,Conventional,FHA,VA
Special Listing Condition Standard
Pets Description Number Limit
Read Less
Want to know what your home might be worth? Contact us for a FREE valuation!

Our team is ready to help you sell your home for the highest possible price ASAP

Bought with Lawrence Victor Nordlof • At Your Service Realty

GET MORE INFORMATION





