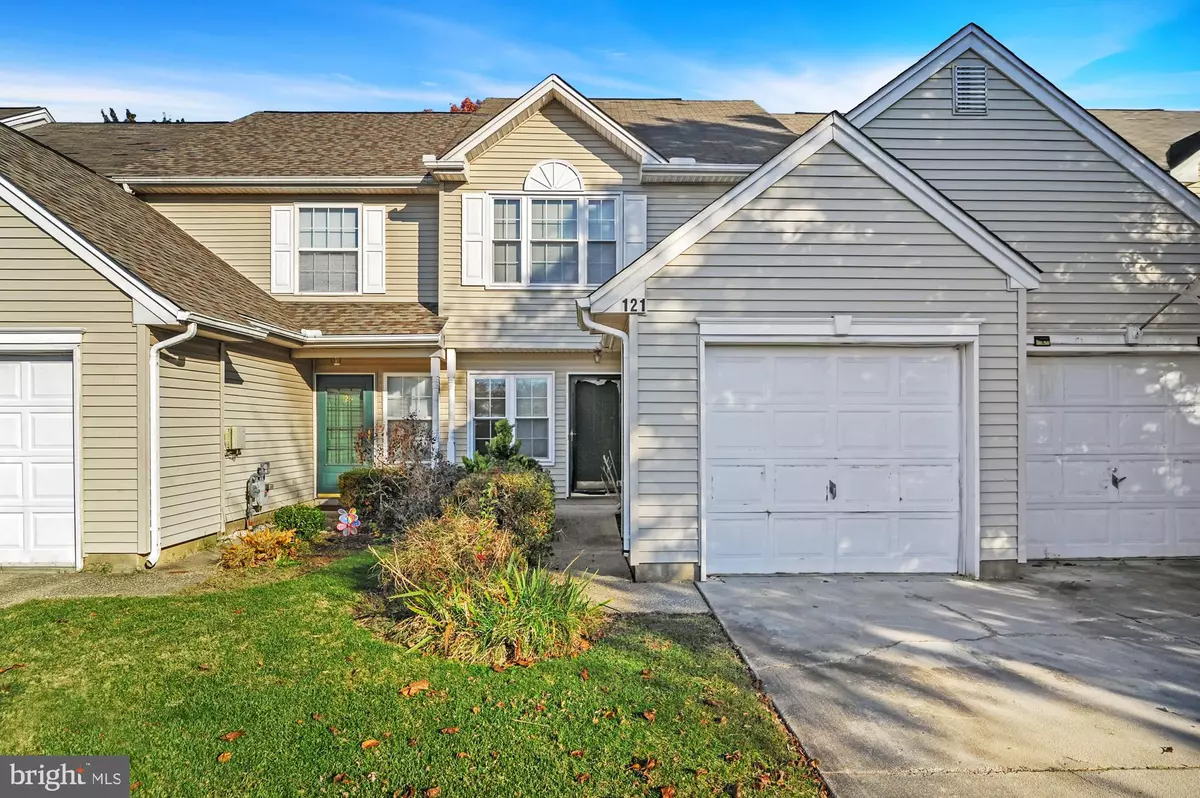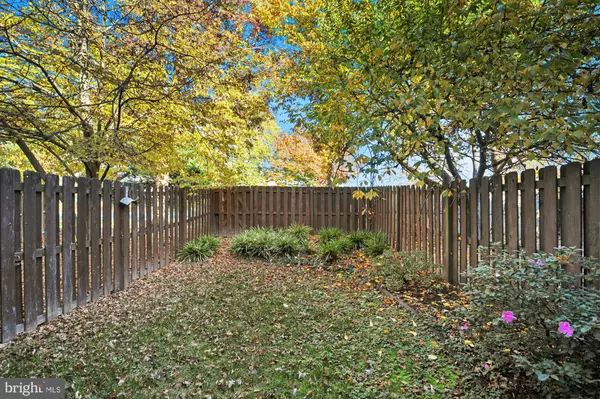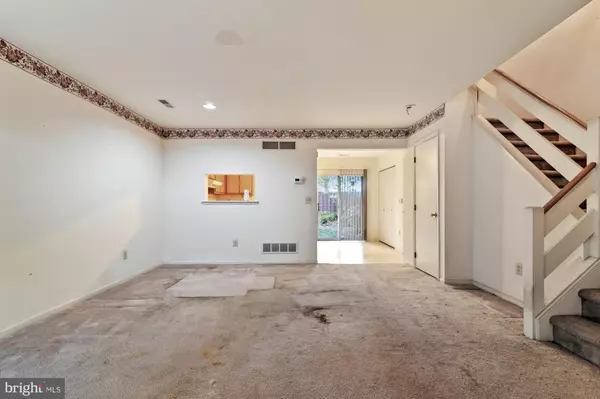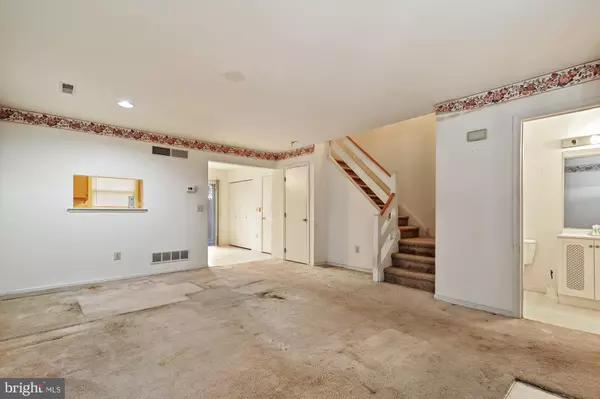$180,000
$190,000
5.3%For more information regarding the value of a property, please contact us for a free consultation.
121 PERIWINKLE DR Dover, DE 19904
3 Beds
2 Baths
1,260 SqFt
Key Details
Sold Price $180,000
Property Type Townhouse
Sub Type Interior Row/Townhouse
Listing Status Sold
Purchase Type For Sale
Square Footage 1,260 sqft
Price per Sqft $142
Subdivision Westwind Meadows
MLS Listing ID DEKT2024112
Sold Date 12/15/23
Style Contemporary
Bedrooms 3
Full Baths 1
Half Baths 1
HOA Y/N N
Abv Grd Liv Area 1,260
Originating Board BRIGHT
Year Built 1994
Annual Tax Amount $1,444
Tax Year 2023
Lot Size 2,008 Sqft
Acres 0.05
Lot Dimensions 20.23 x 102.26
Property Description
Great opportunity to put in some sweat equity and create a fine home! 3 BR 1.5 Bath TH with 1 Car garage. Recently a 2 BR/1.5 BA home in the same development sold for $230,000! Stove, Dishwasher, Washer and Dryer included. Fenced back yard. Close to everything- restaurants, banks, grocery stores, medical & law offices, public transportation, etc. Home needs cosmetic work (painting and carpet) and will most likely need a new roof. Cash or Rehab Loans only. Home is Being Sold "AS IS, Where IS" with no warranties or guarantees expressed or implied. Home Buyer to perform due diligence and verify information. Inspections for Buyers' Informational Purposes. Total Property Taxes are $1444 a year. Seller will not make any repairs.
Location
State DE
County Kent
Area Capital (30802)
Zoning RG3
Rooms
Other Rooms Living Room, Kitchen, Utility Room
Interior
Hot Water Natural Gas
Heating Programmable Thermostat, Forced Air
Cooling Central A/C, Ceiling Fan(s)
Fireplace N
Heat Source Natural Gas
Laundry Main Floor
Exterior
Parking Features Garage - Front Entry, Garage Door Opener
Garage Spaces 1.0
Utilities Available Cable TV, Electric Available, Natural Gas Available, Under Ground
Water Access N
Roof Type Asbestos Shingle
Accessibility None
Attached Garage 1
Total Parking Spaces 1
Garage Y
Building
Story 2
Foundation Slab
Sewer Public Sewer
Water Public
Architectural Style Contemporary
Level or Stories 2
Additional Building Above Grade, Below Grade
New Construction N
Schools
School District Capital
Others
Pets Allowed Y
Senior Community No
Tax ID ED-05-07606-08-2800-000
Ownership Fee Simple
SqFt Source Assessor
Acceptable Financing Cash, FHA 203(k)
Listing Terms Cash, FHA 203(k)
Financing Cash,FHA 203(k)
Special Listing Condition Standard
Pets Allowed Case by Case Basis
Read Less
Want to know what your home might be worth? Contact us for a FREE valuation!

Our team is ready to help you sell your home for the highest possible price ASAP

Bought with Audrey Ellen Wagamon • First Class Properties
GET MORE INFORMATION





