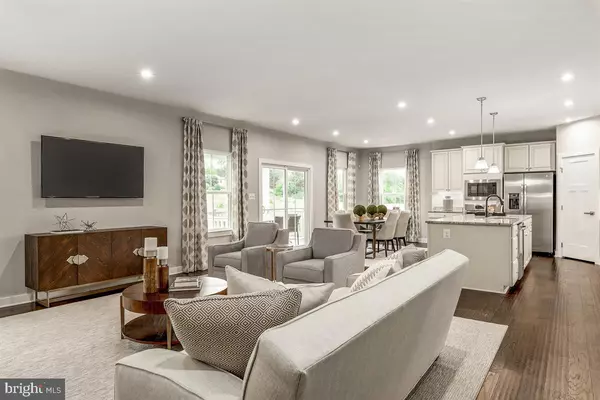$609,335
$605,965
0.6%For more information regarding the value of a property, please contact us for a free consultation.
3212 VANESSA DR Harrisburg, PA 17112
5 Beds
4 Baths
4,308 SqFt
Key Details
Sold Price $609,335
Property Type Single Family Home
Sub Type Detached
Listing Status Sold
Purchase Type For Sale
Square Footage 4,308 sqft
Price per Sqft $141
Subdivision Blue Ridge Park
MLS Listing ID PADA2024004
Sold Date 12/12/23
Style Colonial
Bedrooms 5
Full Baths 3
Half Baths 1
HOA Fees $20/mo
HOA Y/N Y
Abv Grd Liv Area 3,082
Originating Board BRIGHT
Year Built 2023
Tax Year 2023
Lot Size 0.611 Acres
Acres 0.61
Property Description
New private and spacious home sites available at Blue Ridge Single Family Homes in the highly sought after Central Dauphin school district in Harrisburg, PA. The 2-car garage Saint Lawrence single-family home is designed for how you live. The open layout of the family room flows into the gourmet kitchen, where you can prepare snacks and drinks without missing a beat. The flex room offers versatility and the quiet study off the family entry from the garage is ideal for working from home. Upstairs, alongside the 3 spacious bedrooms and a double vanity bathroom, you'll find an open loft that can be used for just about anything - a game room, exercise room, play area, you name it! The St. Lawrence luxury Primary Bedroom, with a beautiful tray ceiling, a massive divided walk-in closet and spa-like bath will make every day feel like a vacation. And, let's talk about our flexible financing options to achieve the payment goals you are looking for. Let us show you the value of new construction and forget the costly repairs and maintenance of an older home. Your new home includes a new home warranty, 2 flex rooms and so much more! INCLUDED currently is a finished lower level Recreation Room for more entertaining with family and friends, playing games, or simply relaxing. Experience this new home design with lots of outdoor space, stunning views of the Blue Mountains, and convenient to commuter routes I-83, I-81, and the PA Turnpike. Plus we are close to a variety of grocers, an array of shopping from local boutiques to the popular Costco, Target, Kohl's, the Susquehanna Shoppes, the Tanger Outlets of Hershey, and much more. Blue Ridge is ALSO the only new home construction community with full amenities including our club house, swimming pool, fitness center, game room, tot lot, and so much more. Come see for yourself why so many have already called Blue Ridge their place to come home to. Schedule your visit today, so you too can learn how to own a new home in this one-of-kind community. Customize with your options. Other floorplans & homesites are available. Photos are representative only.
Location
State PA
County Dauphin
Area Lower Paxton Twp (14035)
Zoning RESIDENTIAL
Rooms
Other Rooms Dining Room, Primary Bedroom, Bedroom 2, Bedroom 3, Bedroom 4, Bedroom 5, Kitchen, Family Room, Foyer, Study, Laundry, Loft, Mud Room, Other, Recreation Room, Utility Room, Bathroom 1, Primary Bathroom, Full Bath, Half Bath
Basement Full, Fully Finished, Walkout Level
Interior
Hot Water Tankless
Heating Forced Air
Cooling Central A/C
Fireplaces Number 1
Fireplace Y
Heat Source Natural Gas
Exterior
Exterior Feature Porch(es), Deck(s)
Garage Garage - Front Entry, Garage Door Opener
Garage Spaces 2.0
Amenities Available Billiard Room, Club House, Dining Rooms, Fitness Center, Game Room, Jog/Walk Path, Meeting Room, Picnic Area, Pool - Outdoor
Waterfront N
Water Access N
Accessibility Doors - Lever Handle(s)
Porch Porch(es), Deck(s)
Parking Type Attached Garage, Driveway
Attached Garage 2
Total Parking Spaces 2
Garage Y
Building
Story 3
Foundation Concrete Perimeter
Sewer Public Sewer
Water Public
Architectural Style Colonial
Level or Stories 3
Additional Building Above Grade, Below Grade
New Construction Y
Schools
High Schools Central Dauphin
School District Central Dauphin
Others
HOA Fee Include Common Area Maintenance
Senior Community No
Tax ID NO TAX RECORD
Ownership Fee Simple
SqFt Source Estimated
Special Listing Condition Standard
Read Less
Want to know what your home might be worth? Contact us for a FREE valuation!

Our team is ready to help you sell your home for the highest possible price ASAP

Bought with Darahas Sontyana • RSR, REALTORS, LLC

GET MORE INFORMATION





